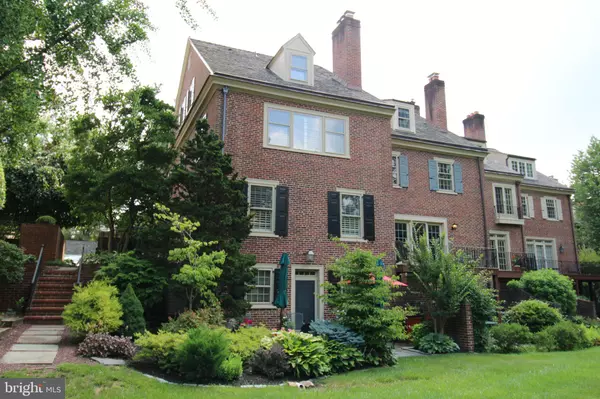$625,000
$650,000
3.8%For more information regarding the value of a property, please contact us for a free consultation.
3 Beds
4 Baths
3,124 SqFt
SOLD DATE : 11/15/2023
Key Details
Sold Price $625,000
Property Type Townhouse
Sub Type End of Row/Townhouse
Listing Status Sold
Purchase Type For Sale
Square Footage 3,124 sqft
Price per Sqft $200
Subdivision Willowmere
MLS Listing ID PAMC2077292
Sold Date 11/15/23
Style Colonial,Federal
Bedrooms 3
Full Baths 2
Half Baths 2
HOA Fees $335/qua
HOA Y/N Y
Abv Grd Liv Area 2,684
Originating Board BRIGHT
Year Built 1980
Annual Tax Amount $13,314
Tax Year 2023
Lot Size 2,541 Sqft
Acres 0.06
Lot Dimensions 33.00 x 0.00
Property Description
Suburban living, with Old City Philadelphia 18th Century design. This beautiful brick, 4 story townhome is located in Willowmere, in Ambler. Come fall in love with this charming space. Private side door front entrance to Hardwood floors, wainscoting and crown molding, 3 fireplaces, 3 bedrooms with a loft (hobby room), 2 full baths and 2 - 1/2 baths, partially finished walkout basement and plenty of storage.
Outside enjoy your private courtyard with a garden shed and the back patio opens to a view of the pond and green space. This immaculate home has been well maintained and is move in ready. Convenient second floor laundry room. The detached garage is located directly out front. HOA takes care of lawn, trash and snow removal. Location is everything and you will enjoy nearby shopping/ dining in downtown Ambler. Ambler also has a movie theatre and playhouse. Minutes from train stations, RT 309 and the turnpike. Many recent upgrades include a new hot water heater and dishwasher. Quick settlement and you will be home!
Location
State PA
County Montgomery
Area Upper Dublin Twp (10654)
Zoning CR
Direction North
Rooms
Basement Daylight, Full, Walkout Level, Interior Access, Partially Finished, Other
Main Level Bedrooms 3
Interior
Interior Features Kitchen - Eat-In, Butlers Pantry, Crown Moldings, Kitchen - Table Space, Wainscotting, Built-Ins, Window Treatments
Hot Water Electric
Heating Heat Pump - Electric BackUp
Cooling Central A/C
Flooring Hardwood
Fireplaces Number 3
Equipment Dishwasher, Dryer - Electric, Washer
Furnishings No
Fireplace Y
Appliance Dishwasher, Dryer - Electric, Washer
Heat Source Oil
Laundry Upper Floor
Exterior
Exterior Feature Patio(s)
Parking Features Garage - Front Entry, Garage Door Opener
Garage Spaces 2.0
Utilities Available Cable TV
Water Access N
View Water
Accessibility None
Porch Patio(s)
Total Parking Spaces 2
Garage Y
Building
Story 4
Foundation Block
Sewer Public Sewer
Water Public
Architectural Style Colonial, Federal
Level or Stories 4
Additional Building Above Grade, Below Grade
New Construction N
Schools
High Schools Upper Dublin
School District Upper Dublin
Others
Pets Allowed Y
HOA Fee Include Common Area Maintenance,Lawn Maintenance,Snow Removal,Trash
Senior Community No
Tax ID 54-00-04236-588
Ownership Fee Simple
SqFt Source Assessor
Acceptable Financing Conventional, Cash, FHA
Horse Property N
Listing Terms Conventional, Cash, FHA
Financing Conventional,Cash,FHA
Special Listing Condition Standard
Pets Allowed No Pet Restrictions
Read Less Info
Want to know what your home might be worth? Contact us for a FREE valuation!

Our team is ready to help you sell your home for the highest possible price ASAP

Bought with Susan Lapp Weidner • New Horizons Real Estate, Inc.
"My job is to find and attract mastery-based agents to the office, protect the culture, and make sure everyone is happy! "







