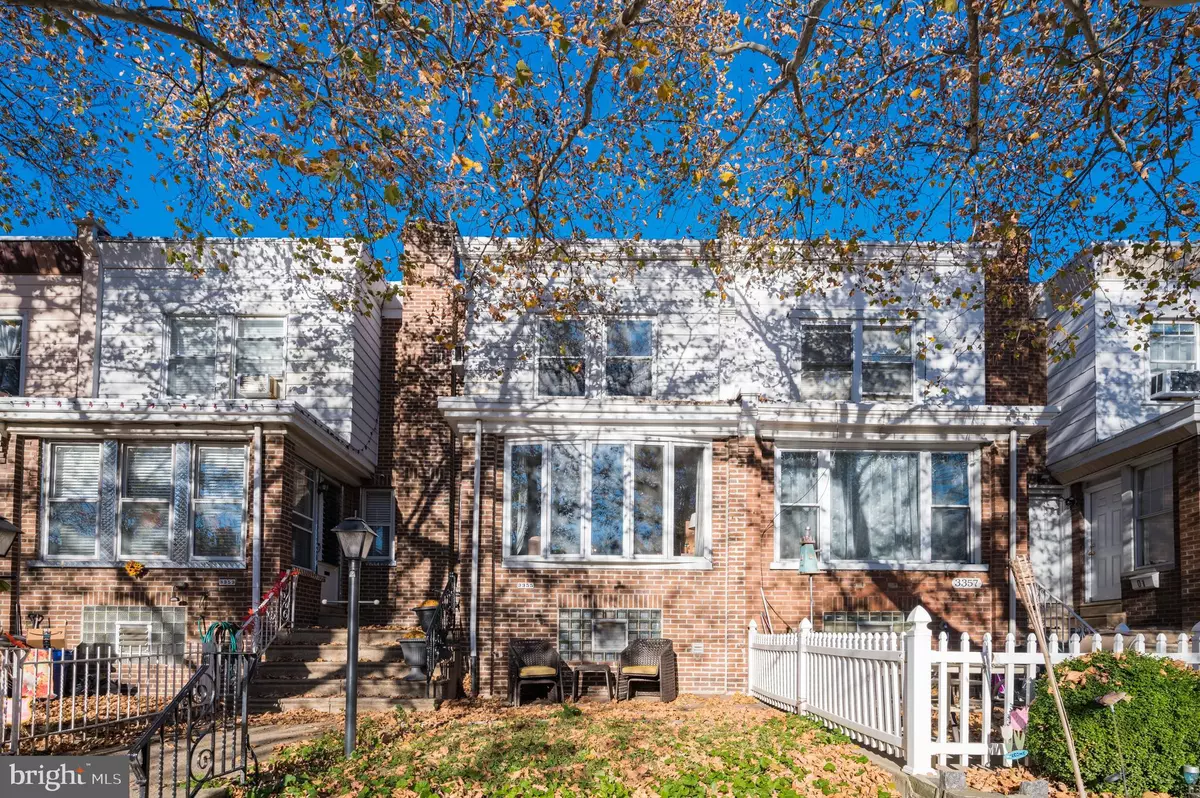$275,000
$270,000
1.9%For more information regarding the value of a property, please contact us for a free consultation.
3 Beds
2 Baths
1,312 SqFt
SOLD DATE : 11/15/2023
Key Details
Sold Price $275,000
Property Type Townhouse
Sub Type Interior Row/Townhouse
Listing Status Sold
Purchase Type For Sale
Square Footage 1,312 sqft
Price per Sqft $209
Subdivision Mayfair
MLS Listing ID PAPH2237752
Sold Date 11/15/23
Style Contemporary
Bedrooms 3
Full Baths 1
Half Baths 1
HOA Y/N N
Abv Grd Liv Area 1,312
Originating Board BRIGHT
Year Built 1929
Annual Tax Amount $3,258
Tax Year 2022
Lot Size 1,682 Sqft
Acres 0.04
Lot Dimensions 16.00 x 103.00
Property Description
Welcoming Mayfair home on a beautiful tree lined street. When you enter this home you will be immediately aware of the abundance of natural light that fills the home. The sunlight bounces off of the freshly painted walls right down to the gleaming hardwood floors. Working from home is just that much easier when working in all of that light. The formal dining room with faux chair rail and crown molding is perfect for all of your special meals and everyday dining. The kitchen features an abundance of cabinetry, stainless appliances including a BRAND NEW stove, an attractive brick accent wall, pantry and open staircase to the lower level. The lower level isn’t a finished space, but so well used for laundry, storage and hanging out. So many possibilities and the convenient powder room is already there. Easy access to the garage and space for 2 cars to fit side-by-side in the driveway! Heater NEW in 2021. When you go upstairs, you will find 3 generous sized bedrooms and a hall bath with an oversized shower. Walk to shopping, restaurants and so close to public transportation and major routes of travel. Just move in and make this home your own!
Location
State PA
County Philadelphia
Area 19149 (19149)
Zoning RSA5
Rooms
Basement Full, Garage Access, Interior Access, Outside Entrance, Rear Entrance
Interior
Interior Features Ceiling Fan(s), Crown Moldings, Floor Plan - Traditional, Formal/Separate Dining Room, Recessed Lighting, Wood Floors, Pantry
Hot Water Natural Gas
Heating Hot Water
Cooling Window Unit(s), Wall Unit
Flooring Wood
Equipment Built-In Range, Dishwasher, Oven/Range - Gas, Refrigerator, Stainless Steel Appliances, Water Heater
Appliance Built-In Range, Dishwasher, Oven/Range - Gas, Refrigerator, Stainless Steel Appliances, Water Heater
Heat Source Natural Gas
Exterior
Garage Garage - Rear Entry, Garage Door Opener, Oversized
Garage Spaces 3.0
Utilities Available Natural Gas Available, Electric Available, Sewer Available, Water Available
Waterfront N
Water Access N
Accessibility Grab Bars Mod, Other Bath Mod
Parking Type Attached Garage, Driveway
Attached Garage 1
Total Parking Spaces 3
Garage Y
Building
Story 3
Foundation Block
Sewer Public Sewer
Water Public
Architectural Style Contemporary
Level or Stories 3
Additional Building Above Grade, Below Grade
New Construction N
Schools
High Schools Abraham Lincoln
School District The School District Of Philadelphia
Others
Senior Community No
Tax ID 551374800
Ownership Fee Simple
SqFt Source Assessor
Special Listing Condition Standard
Read Less Info
Want to know what your home might be worth? Contact us for a FREE valuation!

Our team is ready to help you sell your home for the highest possible price ASAP

Bought with Aldeshawn Atkins • Elite Level Realty

"My job is to find and attract mastery-based agents to the office, protect the culture, and make sure everyone is happy! "







