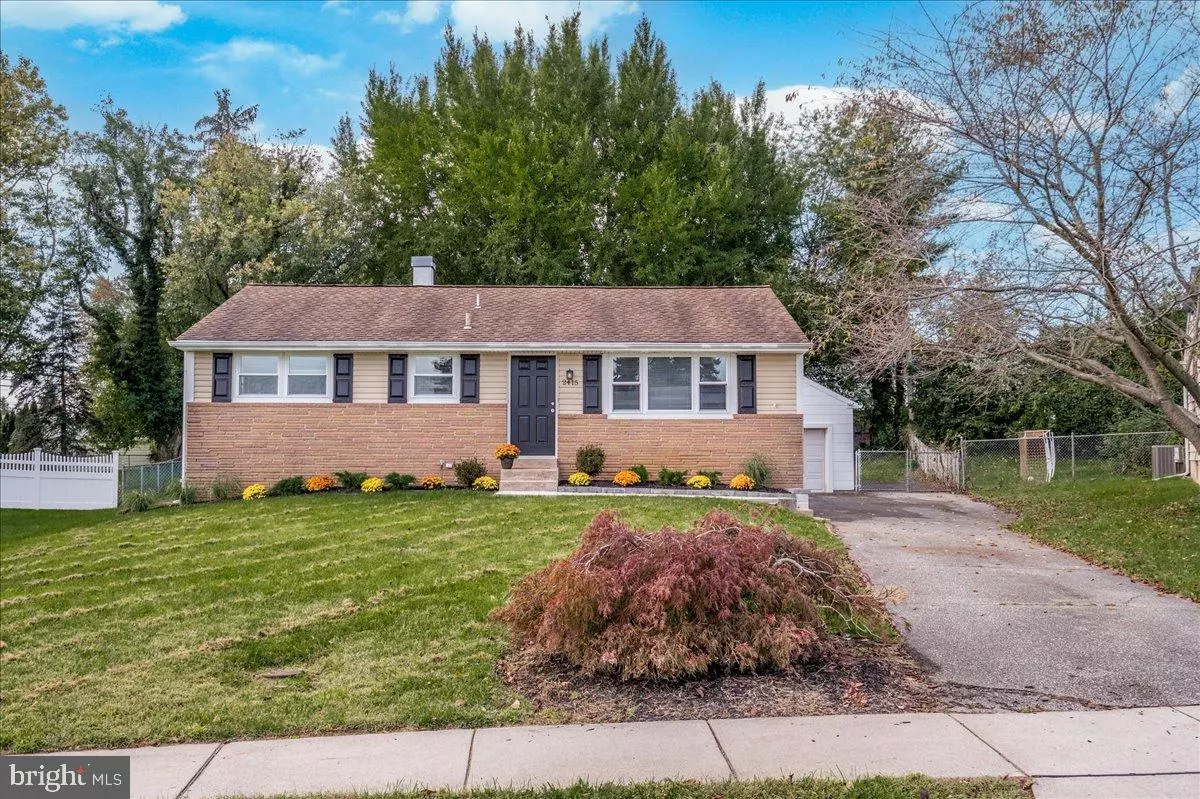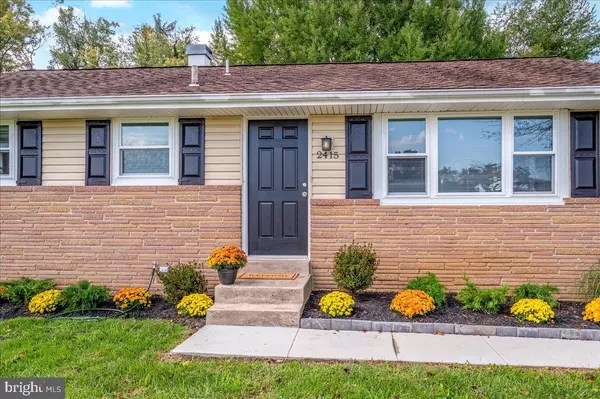$375,000
$359,900
4.2%For more information regarding the value of a property, please contact us for a free consultation.
3 Beds
2 Baths
1,300 SqFt
SOLD DATE : 11/14/2023
Key Details
Sold Price $375,000
Property Type Single Family Home
Sub Type Detached
Listing Status Sold
Purchase Type For Sale
Square Footage 1,300 sqft
Price per Sqft $288
Subdivision Faulkland Heights
MLS Listing ID DENC2050844
Sold Date 11/14/23
Style Ranch/Rambler
Bedrooms 3
Full Baths 2
HOA Y/N N
Abv Grd Liv Area 992
Originating Board BRIGHT
Year Built 1960
Annual Tax Amount $1,900
Tax Year 2022
Lot Size 0.330 Acres
Acres 0.33
Property Description
Welcome to this beautifully renovated home in Faulkland Heights!! This 3 bedroom 2 full bath home with detached garage waiting for it's new owners! This wonderful home boasts 3 bedrooms and 2.0 bathrooms, offering comfortable and spacious living accommodations.
As you step inside, you'll appreciate the warm and inviting ambiance throughout the single-level layout of this home. The open concept design seamlessly connects the living room, dining area, and kitchen, providing an ideal space for family gatherings and entertaining. On the lower level there is a family room and an additional bedroom/office with full bath.
The kitchen is equipped with stainless steel appliances, including a built-in microwave, dishwasher, disposal, oven/range - gas, and refrigerator, ensuring convenience and functionality for every home chef. Ample counter space and cabinetry provide plenty of room for storage and meal preparation. The lower level features a cozy family room and additional bedroom/office complete with a full bath.
Additionally, the detached garage is equipped with electric and new sub-panel. Notable upgrades include, kitchen cabinetry, granite counter-tops, stainless steel appliances, new baths, windows, exterior doors, new flooring throughout, moldings, and a new garage roof.
The large backyard presents endless possibilities for gardening, entertaining, or simply unwinding after a long day.
Enjoy easy access dining, shopping, parks, and entertainment options. Commuters will appreciate the close proximity to major highways, making travel to nearby cities and attractions a breeze.
Don't miss the opportunity to make this lovely home your own.
Location
State DE
County New Castle
Area Elsmere/Newport/Pike Creek (30903)
Zoning NC6.5
Rooms
Basement Full
Main Level Bedrooms 3
Interior
Hot Water Electric
Heating Forced Air
Cooling Central A/C
Equipment Built-In Microwave, Dishwasher, Disposal, Oven/Range - Gas, Refrigerator, Stainless Steel Appliances
Appliance Built-In Microwave, Dishwasher, Disposal, Oven/Range - Gas, Refrigerator, Stainless Steel Appliances
Heat Source Natural Gas
Exterior
Parking Features Garage - Front Entry, Garage Door Opener
Garage Spaces 1.0
Water Access N
Accessibility None
Total Parking Spaces 1
Garage Y
Building
Story 1
Foundation Block
Sewer Public Sewer
Water Public
Architectural Style Ranch/Rambler
Level or Stories 1
Additional Building Above Grade, Below Grade
New Construction N
Schools
School District Red Clay Consolidated
Others
Senior Community No
Tax ID 07-034.40-093
Ownership Fee Simple
SqFt Source Estimated
Acceptable Financing Cash, Conventional, FHA
Listing Terms Cash, Conventional, FHA
Financing Cash,Conventional,FHA
Special Listing Condition Standard
Read Less Info
Want to know what your home might be worth? Contact us for a FREE valuation!

Our team is ready to help you sell your home for the highest possible price ASAP

Bought with Lynn Constance Williams • Keller Williams Philadelphia
"My job is to find and attract mastery-based agents to the office, protect the culture, and make sure everyone is happy! "







