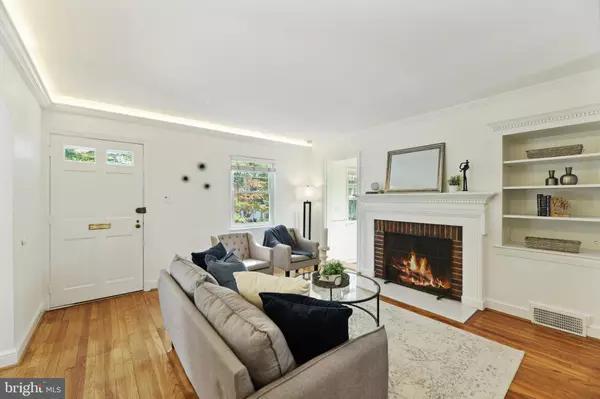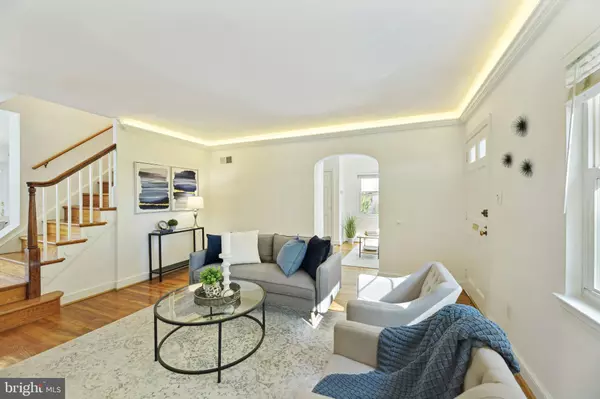$1,165,000
$1,095,000
6.4%For more information regarding the value of a property, please contact us for a free consultation.
4 Beds
4 Baths
2,243 SqFt
SOLD DATE : 11/13/2023
Key Details
Sold Price $1,165,000
Property Type Single Family Home
Sub Type Detached
Listing Status Sold
Purchase Type For Sale
Square Footage 2,243 sqft
Price per Sqft $519
Subdivision Waverly Hills
MLS Listing ID VAAR2036396
Sold Date 11/13/23
Style Colonial
Bedrooms 4
Full Baths 3
Half Baths 1
HOA Y/N N
Abv Grd Liv Area 1,743
Originating Board BRIGHT
Year Built 1940
Annual Tax Amount $10,068
Tax Year 2023
Lot Size 5,233 Sqft
Acres 0.12
Property Description
OFFERS DUE TUESDAY OCT 24 AT 1:00PM
Welcome to this delightful, expanded, and renovated colonial with beautiful pollinator gardens and a wood sculpture in the sought-after Waverly Hills neighborhood. The main floor features an expanded living/dining room addition with a powder room (2007). The kitchen was renovated with granite counters, stainless appliances, and lots of cabinetry. The living room features an easy-to-use gas fireplace, an office/playroom with exposed brick, and a second office adjacent to the kitchen. The upper floor boasts three bedrooms and two bathrooms. The primary bathroom has dual vanities, a soaking tub, and shower.
The walk-out lower level features a bedroom and renovated bathroom with shower. The backyard is a private oasis with custom stonework, an ideal area for chatting with friends and enjoying the outdoors. There is a detached play area/office/theatre room and a separate gardening area with lots of storage. Walk a few minutes to Woodstock Park and Lee Heights Shops (Arrowine and Cheese, Pastries by Randolph, Chipotle, Old Dominion Pizza Co., Starbucks), and you are only 2.0 miles to the greatest Italian subs at the Italian Store, CVS, and Giant Food!
Location
State VA
County Arlington
Zoning R-6
Direction East
Rooms
Other Rooms Living Room, Dining Room, Primary Bedroom, Bedroom 2, Bedroom 3, Bedroom 4, Kitchen, Family Room, Den, Study, Laundry, Storage Room, Utility Room, Workshop, Attic
Basement Other, Fully Finished, Outside Entrance
Interior
Interior Features Breakfast Area, Dining Area, Primary Bath(s), Chair Railings, Crown Moldings, Upgraded Countertops, Wood Floors, Floor Plan - Open
Hot Water Natural Gas
Heating Central, Heat Pump(s), Programmable Thermostat
Cooling Central A/C
Fireplaces Number 1
Fireplaces Type Mantel(s), Screen
Equipment Washer/Dryer Hookups Only, Dishwasher, Disposal, Dryer, Dryer - Front Loading, Energy Efficient Appliances, Microwave, Oven - Self Cleaning, Refrigerator, Stove, Washer, Oven/Range - Gas
Fireplace Y
Window Features Vinyl Clad,Double Pane,ENERGY STAR Qualified
Appliance Washer/Dryer Hookups Only, Dishwasher, Disposal, Dryer, Dryer - Front Loading, Energy Efficient Appliances, Microwave, Oven - Self Cleaning, Refrigerator, Stove, Washer, Oven/Range - Gas
Heat Source Electric, Natural Gas
Laundry Basement
Exterior
Utilities Available Cable TV Available
Amenities Available None
Water Access N
Roof Type Asphalt
Street Surface Paved
Accessibility None
Road Frontage Public
Garage N
Building
Lot Description Landscaping
Story 3
Foundation Crawl Space
Sewer Public Sewer
Water Public
Architectural Style Colonial
Level or Stories 3
Additional Building Above Grade, Below Grade
Structure Type Dry Wall,Plaster Walls
New Construction N
Schools
School District Arlington County Public Schools
Others
HOA Fee Include None
Senior Community No
Tax ID 07-016-018
Ownership Fee Simple
SqFt Source Assessor
Security Features Carbon Monoxide Detector(s),Smoke Detector
Acceptable Financing Negotiable
Listing Terms Negotiable
Financing Negotiable
Special Listing Condition Standard
Read Less Info
Want to know what your home might be worth? Contact us for a FREE valuation!

Our team is ready to help you sell your home for the highest possible price ASAP

Bought with Melissa J Lango • Compass
"My job is to find and attract mastery-based agents to the office, protect the culture, and make sure everyone is happy! "







