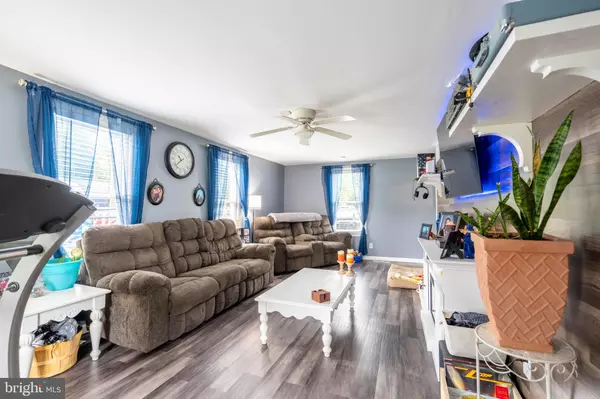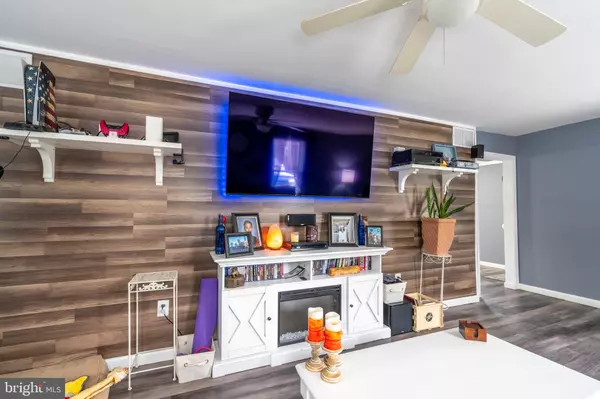$310,000
$299,900
3.4%For more information regarding the value of a property, please contact us for a free consultation.
4 Beds
2 Baths
1,712 SqFt
SOLD DATE : 11/03/2023
Key Details
Sold Price $310,000
Property Type Single Family Home
Sub Type Detached
Listing Status Sold
Purchase Type For Sale
Square Footage 1,712 sqft
Price per Sqft $181
Subdivision None Available
MLS Listing ID NJBL2052946
Sold Date 11/03/23
Style Colonial
Bedrooms 4
Full Baths 1
Half Baths 1
HOA Y/N N
Abv Grd Liv Area 1,712
Originating Board BRIGHT
Year Built 1880
Annual Tax Amount $5,374
Tax Year 2022
Lot Size 0.287 Acres
Acres 0.29
Lot Dimensions 100.00 x 125.00
Property Description
A wonderful place to call home. This 4 bedroom 1.5 bath home has been renovated to make the perfect place for you to live. Come through the front door to the entryway that leads to directly to the large living room or down the hall to a dining room that has crown molding and shiplap ceiling. You can enter the generous sized kitchen from either the dining or living room making entertaining very easy. Finishing off the first floor is a convenient half bath and a bedroom currently being used as an office that has an outside exit. Up the stairs is the primary bedroom that offers vaulted ceiling and exposed beams, 2 additional nicely sized bedrooms and a full bathroom. Easily access the deck off the house from the dining room to take a dip in the 30ft above ground pool, that was installed last year, on those hot summer days. New HVAC system, new plumbing, new tankless hot water heater, newly energy sealed basement, new siding. Centrally located to Joint Military Base, NJ Turnpike and 295. Schedule your showing soon, this property won't last long!
Location
State NJ
County Burlington
Area Mount Holly Twp (20323)
Zoning R3
Rooms
Other Rooms Living Room, Dining Room, Primary Bedroom, Bedroom 2, Bedroom 3, Kitchen, Laundry, Other, Full Bath, Half Bath
Basement Unfinished, Outside Entrance
Main Level Bedrooms 1
Interior
Interior Features Crown Moldings, Kitchen - Island, Entry Level Bedroom, Dining Area
Hot Water Tankless
Heating Forced Air
Cooling Central A/C
Equipment Dishwasher, Disposal, Microwave, Refrigerator, Stove, Water Heater - Tankless
Furnishings No
Fireplace N
Appliance Dishwasher, Disposal, Microwave, Refrigerator, Stove, Water Heater - Tankless
Heat Source Natural Gas
Exterior
Garage Spaces 3.0
Pool Above Ground
Utilities Available Cable TV
Water Access N
Roof Type Shingle
Accessibility Level Entry - Main
Total Parking Spaces 3
Garage N
Building
Story 2
Foundation Brick/Mortar
Sewer Public Sewer
Water Public
Architectural Style Colonial
Level or Stories 2
Additional Building Above Grade, Below Grade
Structure Type Vaulted Ceilings,Dry Wall,Beamed Ceilings
New Construction N
Schools
Elementary Schools John Brainerd School
Middle Schools F.W. Holbein M.S.
High Schools Rancocas Valley Reg. H.S.
School District Mount Holly Township Public Schools
Others
Senior Community No
Tax ID 23-00114-00031
Ownership Fee Simple
SqFt Source Assessor
Security Features Carbon Monoxide Detector(s),Smoke Detector
Acceptable Financing Cash, Conventional
Horse Property N
Listing Terms Cash, Conventional
Financing Cash,Conventional
Special Listing Condition Standard
Read Less Info
Want to know what your home might be worth? Contact us for a FREE valuation!

Our team is ready to help you sell your home for the highest possible price ASAP

Bought with Maria Fernandez • HomeSmart First Advantage Realty
"My job is to find and attract mastery-based agents to the office, protect the culture, and make sure everyone is happy! "







