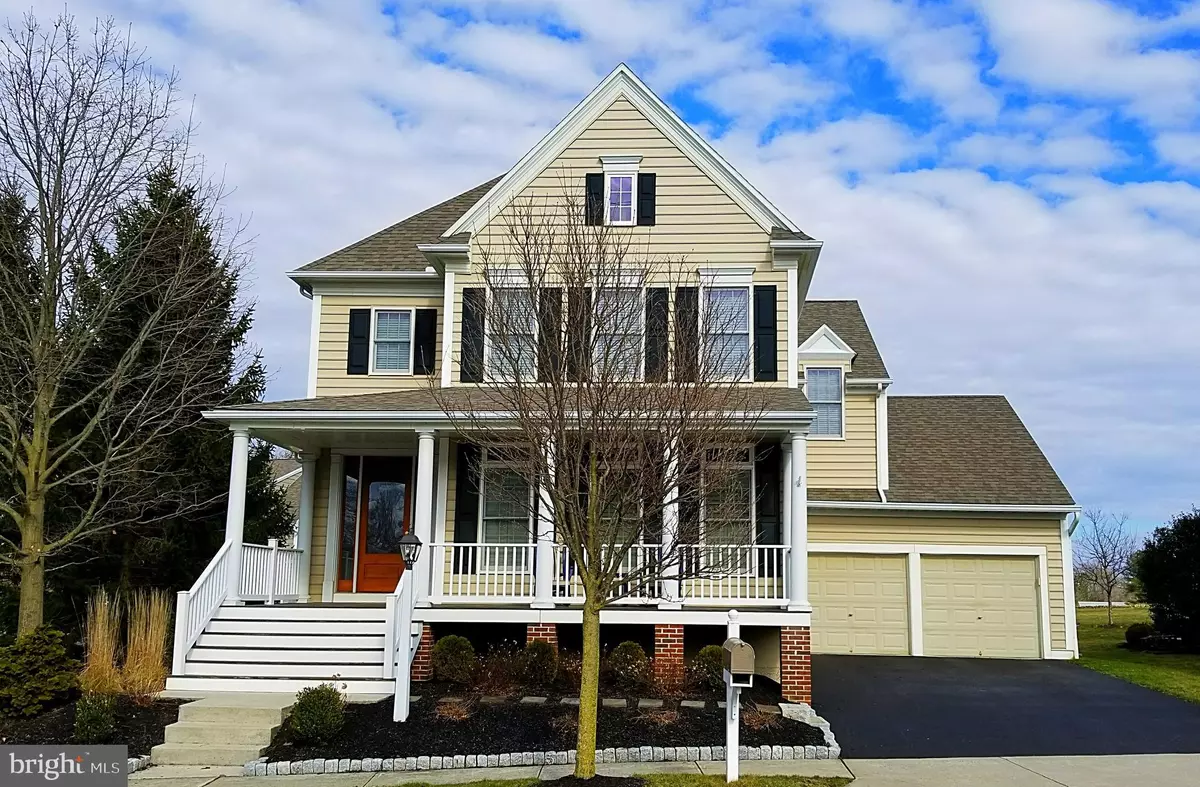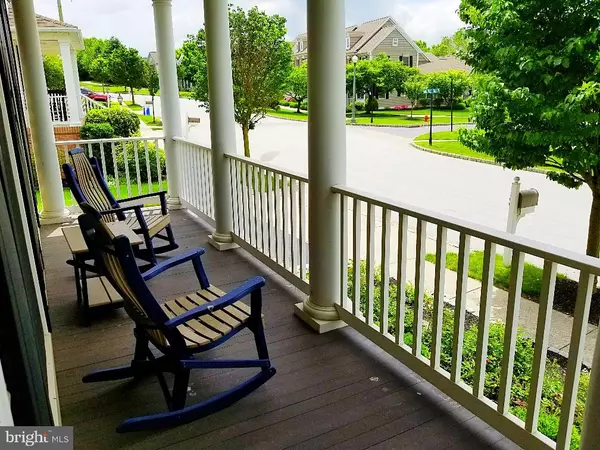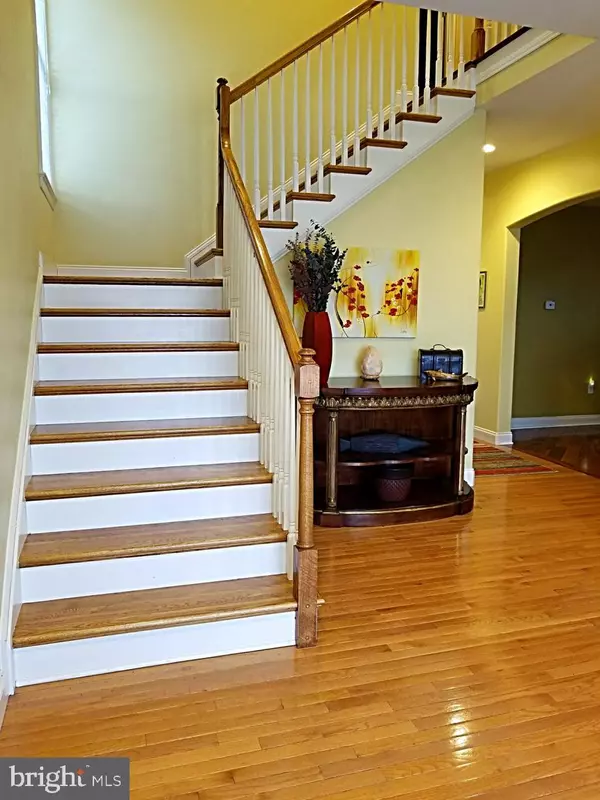$390,000
$399,900
2.5%For more information regarding the value of a property, please contact us for a free consultation.
4 Beds
4 Baths
4,346 SqFt
SOLD DATE : 07/06/2018
Key Details
Sold Price $390,000
Property Type Single Family Home
Sub Type Detached
Listing Status Sold
Purchase Type For Sale
Square Footage 4,346 sqft
Price per Sqft $89
Subdivision Millcreek
MLS Listing ID 1000238554
Sold Date 07/06/18
Style Traditional
Bedrooms 4
Full Baths 3
Half Baths 1
HOA Fees $69/mo
HOA Y/N Y
Abv Grd Liv Area 3,346
Originating Board BRIGHT
Year Built 2004
Annual Tax Amount $8,251
Tax Year 2018
Lot Size 6,534 Sqft
Acres 0.15
Lot Dimensions 59x102x60x43x63
Property Description
Looking for bells and whistles, look no further! This home boasts 9 ft. ceilings on all 3 levels. Arched doorways with turned corners throughout. Gas fireplace in family room with insert. Gourmet kitchen with butler pantry. Formal dining room with tray ceiling, Brazilian cherry hardwood floors, and plantation shutters. Sunny open living room with plantation shutters and Brazilian cherry hardwood flooring. 2 story foyer with turned staircase, plantation shutters and hardwood flooring.. 4 spacious bedrooms all with walk-in closets. 2.5 baths, office/library on the first floor. Media room in finished basement with additional bedroom/workout room and another full bath. A full front porch and rear deck just add to the enjoyment of this premier home. This award winning Millcreek development features walking trails, meandering creek, park areas for kids and adults, restored bank barn with community room and bistro all adding to the sense of community living.
Location
State PA
County Lancaster
Area West Lampeter Twp (10532)
Zoning RESIDENTIAL
Rooms
Other Rooms Living Room, Dining Room, Primary Bedroom, Bedroom 2, Bedroom 3, Bedroom 4, Kitchen, Game Room, Family Room, Breakfast Room, Laundry, Office, Storage Room, Primary Bathroom, Full Bath
Basement Full, Heated, Interior Access, Outside Entrance, Partially Finished, Poured Concrete, Rear Entrance, Sump Pump, Walkout Stairs, Windows
Interior
Interior Features Breakfast Area, Butlers Pantry, Carpet, Ceiling Fan(s), Combination Dining/Living, Curved Staircase, Family Room Off Kitchen, Floor Plan - Open, Formal/Separate Dining Room, Kitchen - Gourmet, Primary Bath(s), Recessed Lighting, Stall Shower, Store/Office, Upgraded Countertops, Water Treat System, Window Treatments, Wood Floors
Hot Water Natural Gas
Heating Forced Air, Zoned
Cooling Central A/C
Flooring Carpet, Ceramic Tile, Hardwood, Vinyl
Fireplaces Number 1
Fireplaces Type Gas/Propane, Heatilator, Insert, Fireplace - Glass Doors
Equipment Built-In Range, Dishwasher, Disposal, Dryer, Dryer - Electric, Icemaker, Oven - Double, Oven - Self Cleaning, Oven - Wall, Oven/Range - Gas, Range Hood, Refrigerator, Stainless Steel Appliances, Washer, Water Conditioner - Owned, Water Heater
Fireplace Y
Window Features Insulated,Screens,Vinyl Clad,Energy Efficient
Appliance Built-In Range, Dishwasher, Disposal, Dryer, Dryer - Electric, Icemaker, Oven - Double, Oven - Self Cleaning, Oven - Wall, Oven/Range - Gas, Range Hood, Refrigerator, Stainless Steel Appliances, Washer, Water Conditioner - Owned, Water Heater
Heat Source Natural Gas
Laundry Main Floor
Exterior
Exterior Feature Deck(s), Porch(es)
Parking Features Additional Storage Area, Garage - Front Entry, Garage Door Opener, Oversized
Garage Spaces 2.0
Utilities Available Cable TV, Cable TV Available, DSL Available, Electric Available, Multiple Phone Lines, Natural Gas Available, Phone Available, Phone Connected, Sewer Available, Under Ground, Water Available
Amenities Available Common Grounds
Water Access N
Roof Type Composite,Shingle
Street Surface Paved
Accessibility None
Porch Deck(s), Porch(es)
Road Frontage Public
Attached Garage 2
Total Parking Spaces 2
Garage Y
Building
Lot Description Backs - Open Common Area, Level, Open, Private, Rear Yard, SideYard(s)
Story 2
Foundation Concrete Perimeter
Sewer Public Sewer
Water Public
Architectural Style Traditional
Level or Stories 2
Additional Building Above Grade, Below Grade
Structure Type Dry Wall,Tray Ceilings
New Construction N
Schools
Elementary Schools Hans Herr
Middle Schools Martin Meylin
High Schools Lampeter-Strasburg
School District Lampeter-Strasburg
Others
HOA Fee Include Common Area Maintenance
Senior Community No
Tax ID 320-30405-0-0000
Ownership Fee Simple
SqFt Source Assessor
Security Features Carbon Monoxide Detector(s),Monitored,Security System,Smoke Detector
Acceptable Financing Conventional, Cash, FHA, VA
Listing Terms Conventional, Cash, FHA, VA
Financing Conventional,Cash,FHA,VA
Special Listing Condition Standard
Read Less Info
Want to know what your home might be worth? Contact us for a FREE valuation!

Our team is ready to help you sell your home for the highest possible price ASAP

Bought with William J Williams • Hybrid Home Brokers Bill Williams and Company
"My job is to find and attract mastery-based agents to the office, protect the culture, and make sure everyone is happy! "







