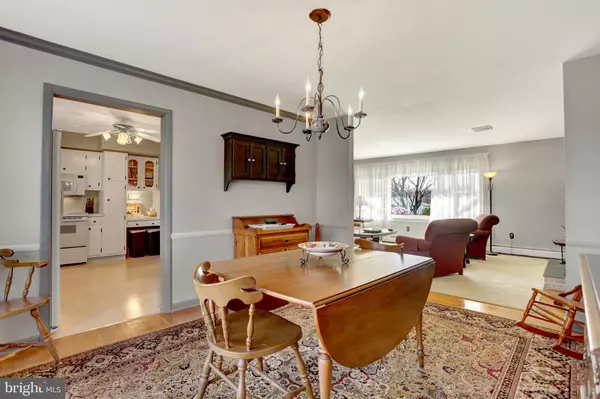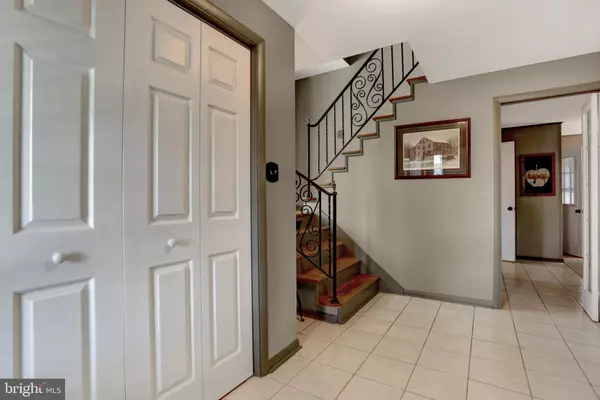$247,500
$247,500
For more information regarding the value of a property, please contact us for a free consultation.
3 Beds
3 Baths
1,840 SqFt
SOLD DATE : 07/06/2018
Key Details
Sold Price $247,500
Property Type Single Family Home
Sub Type Detached
Listing Status Sold
Purchase Type For Sale
Square Footage 1,840 sqft
Price per Sqft $134
Subdivision Harris Hills
MLS Listing ID 1000429410
Sold Date 07/06/18
Style Split Level
Bedrooms 3
Full Baths 2
Half Baths 1
HOA Y/N Y
Abv Grd Liv Area 1,840
Originating Board BRIGHT
Year Built 1964
Annual Tax Amount $3,981
Tax Year 2018
Lot Size 0.300 Acres
Acres 0.31
Property Description
Beautifully maintained and upgraded split level home in the desirable established neighborhood of Harris Hills . Conveniently and centrally located with easy access to I 81- I 83 , downtown Harrisburg, Mechanicsburg and Hershey. House is within walking distance to walking path to Veterans Memorial Park park with tennis courts, baseball and soccer fields and children's play area and walking distance to the High School. Shopping is minutes away. Large living room and full size dining room will allow comfortable entertaining. When it's cold, keep warm by the wood fireplace. Warm weather will allow use of the enclosed sun porch or the spacious back yard for any activity-grilling, sports, relaxing. Main level family room means everyone can have their space. Large garage finished with drywall allows for an additional working area and plenty of extra storage. Walk into this updated home and there's not a thing you will need to do!
Location
State PA
County Dauphin
Area Susquehanna Twp (14062)
Zoning RESIDENTIAL
Rooms
Other Rooms Living Room, Dining Room, Primary Bedroom, Bedroom 2, Bedroom 3, Kitchen, Family Room, Basement, Sun/Florida Room, Laundry, Bathroom 2, Primary Bathroom, Half Bath
Basement Full, Interior Access, Partially Finished
Interior
Interior Features Breakfast Area, Kitchen - Eat-In, Primary Bath(s), Window Treatments, Wood Floors, Attic/House Fan, Floor Plan - Traditional
Hot Water Oil
Heating Hot Water
Cooling Central A/C
Flooring Hardwood, Vinyl, Tile/Brick
Fireplaces Number 1
Equipment Dishwasher, Dryer, Water Heater, Washer, Stove, Refrigerator, Oven/Range - Electric, Microwave
Fireplace Y
Window Features Bay/Bow,Replacement
Appliance Dishwasher, Dryer, Water Heater, Washer, Stove, Refrigerator, Oven/Range - Electric, Microwave
Heat Source Oil
Laundry Main Floor
Exterior
Parking Features Garage Door Opener, Inside Access
Garage Spaces 2.0
Water Access N
View Garden/Lawn
Roof Type Asphalt
Accessibility None
Attached Garage 2
Total Parking Spaces 2
Garage Y
Building
Story 4
Sewer Public Sewer
Water Public
Architectural Style Split Level
Level or Stories 3+
Additional Building Above Grade
New Construction N
Schools
High Schools Susquehanna Township
School District Susquehanna Township
Others
Senior Community No
Tax ID 62-046-160-000-0000
Ownership Fee Simple
SqFt Source Assessor
Acceptable Financing Cash, Conventional, FHA, VA
Listing Terms Cash, Conventional, FHA, VA
Financing Cash,Conventional,FHA,VA
Special Listing Condition Standard
Read Less Info
Want to know what your home might be worth? Contact us for a FREE valuation!

Our team is ready to help you sell your home for the highest possible price ASAP

Bought with CORINNE HANKINS • Coldwell Banker Residential Brokerage-Harrisburg
"My job is to find and attract mastery-based agents to the office, protect the culture, and make sure everyone is happy! "







