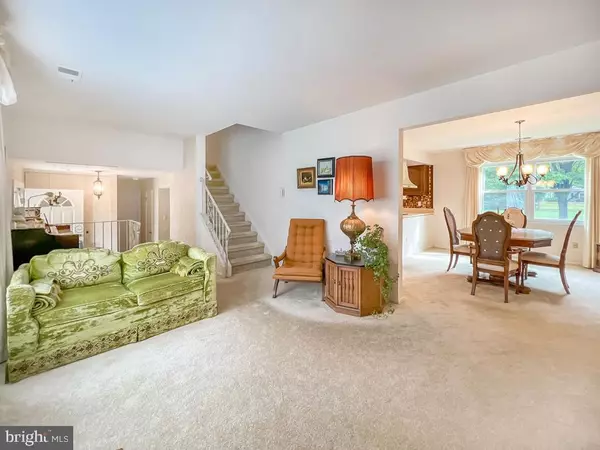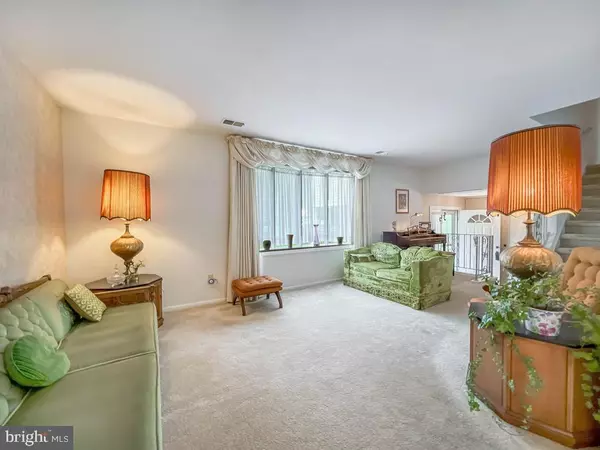$550,000
$560,000
1.8%For more information regarding the value of a property, please contact us for a free consultation.
4 Beds
3 Baths
1,982 SqFt
SOLD DATE : 11/06/2023
Key Details
Sold Price $550,000
Property Type Single Family Home
Sub Type Detached
Listing Status Sold
Purchase Type For Sale
Square Footage 1,982 sqft
Price per Sqft $277
Subdivision Spring Valley Farm
MLS Listing ID PABU2056730
Sold Date 11/06/23
Style Colonial
Bedrooms 4
Full Baths 2
Half Baths 1
HOA Y/N N
Abv Grd Liv Area 1,982
Originating Board BRIGHT
Year Built 1977
Annual Tax Amount $6,171
Tax Year 2022
Lot Size 0.670 Acres
Acres 0.67
Lot Dimensions 92.33 x 237.45 x 125.74 x 208.64
Property Description
Desired Spring Valley Farm neighborhood in the Council Rock School District. Well maintained, four bedroom, two and a half bath with a large family room that leads to the back yard. The spacious home sits on one of the larger lots in the development, on over half an acre. The lot is level, landscaped, and has a paver patio to enjoy the outdoors and entertain friends. The covered large front porch leads you into the home's foyer. The living room greets you with a bay window that fills the room with sunshine. The kitchen includes newer stainless steel appliances with range top cooking and an exhaust hood. The eat in kitchen flows easily to the dining room and family room for entertaining and mingling. Upstairs are four spacious bedrooms with the primary bedroom having a walk in closet and a full bath with a walk in shower. Three other large bedrooms and a full bath with shower/tub complete the upstairs. A full two car garage with interior access to the laundry/mud room provides all the space you'll need for vehicles and storage. Newer roof (2017), New hot water heater (Dec 2022), HVAC (2015). Homes sell quickly in this sought after neighborhood, schedule your appointment as soon as possible. Public records square footage is inaccurate. Per builders plan, square footage is 1982. Builders architectural drawings are available.
Location
State PA
County Bucks
Area Northampton Twp (10131)
Zoning R2
Rooms
Other Rooms Living Room, Dining Room, Primary Bedroom, Bedroom 2, Bedroom 3, Bedroom 4, Kitchen, Family Room, Foyer, Laundry, Bathroom 2, Primary Bathroom
Interior
Hot Water Electric
Heating Heat Pump(s)
Cooling Central A/C
Fireplace N
Heat Source Electric
Exterior
Parking Features Garage - Side Entry, Garage Door Opener, Inside Access
Garage Spaces 5.0
Water Access N
Accessibility None
Attached Garage 2
Total Parking Spaces 5
Garage Y
Building
Story 2
Foundation Slab
Sewer Public Sewer
Water Public
Architectural Style Colonial
Level or Stories 2
Additional Building Above Grade, Below Grade
New Construction N
Schools
High Schools Council Rock High School South
School District Council Rock
Others
Senior Community No
Tax ID 31-055-059
Ownership Fee Simple
SqFt Source Estimated
Special Listing Condition Standard
Read Less Info
Want to know what your home might be worth? Contact us for a FREE valuation!

Our team is ready to help you sell your home for the highest possible price ASAP

Bought with Matthew Scannapieco • Franklin Investment Realty
"My job is to find and attract mastery-based agents to the office, protect the culture, and make sure everyone is happy! "







