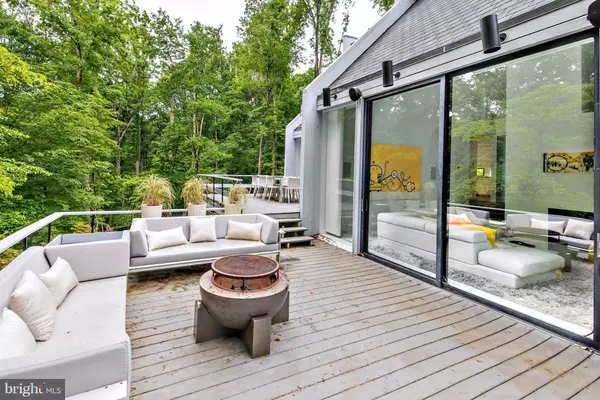$1,385,000
$1,385,000
For more information regarding the value of a property, please contact us for a free consultation.
4 Beds
3 Baths
4,403 SqFt
SOLD DATE : 06/29/2017
Key Details
Sold Price $1,385,000
Property Type Single Family Home
Sub Type Detached
Listing Status Sold
Purchase Type For Sale
Square Footage 4,403 sqft
Price per Sqft $314
Subdivision Woodside Estates
MLS Listing ID 1002219851
Sold Date 06/29/17
Style Contemporary
Bedrooms 4
Full Baths 2
Half Baths 1
HOA Y/N N
Abv Grd Liv Area 2,964
Originating Board MRIS
Year Built 1970
Annual Tax Amount $14,425
Tax Year 2016
Lot Size 3.926 Acres
Acres 3.93
Property Description
The Harvey House, multi-award winning home by celebrated architect Hugh Newell Jacobsen, FAIA. This very special offering is presented by the second owners after careful renovations throughout. The modern preservation of Dr. Harvey's intended vision won wide critical acclaim! One will instantly admire the inspiring architecture. Nestled on a charming McLean cul-de-sac, surrounded by peaceful trees
Location
State VA
County Fairfax
Zoning 110
Rooms
Other Rooms Living Room, Dining Room, Primary Bedroom, Bedroom 2, Bedroom 3, Bedroom 4, Kitchen, Family Room, Breakfast Room, Study, Laundry
Basement Connecting Stairway, Outside Entrance, Daylight, Full, Full, Fully Finished, Walkout Level, Windows
Main Level Bedrooms 1
Interior
Interior Features Dining Area, Primary Bath(s), Entry Level Bedroom, Built-Ins, Window Treatments, Wet/Dry Bar, Wood Floors, Floor Plan - Traditional
Hot Water Electric
Heating Forced Air, Zoned
Cooling Central A/C, Zoned
Fireplaces Number 2
Equipment Cooktop, Cooktop - Down Draft, Dishwasher, Disposal, Dryer - Front Loading, ENERGY STAR Clothes Washer, ENERGY STAR Dishwasher, ENERGY STAR Refrigerator, Exhaust Fan, Icemaker, Oven - Wall, Refrigerator, Washer - Front Loading
Fireplace Y
Appliance Cooktop, Cooktop - Down Draft, Dishwasher, Disposal, Dryer - Front Loading, ENERGY STAR Clothes Washer, ENERGY STAR Dishwasher, ENERGY STAR Refrigerator, Exhaust Fan, Icemaker, Oven - Wall, Refrigerator, Washer - Front Loading
Heat Source Natural Gas
Exterior
Water Access N
Roof Type Asphalt
Accessibility 36\"+ wide Halls, Entry Slope <1', Level Entry - Main
Garage N
Private Pool N
Building
Story 3+
Sewer Septic Exists
Water Public
Architectural Style Contemporary
Level or Stories 3+
Additional Building Above Grade, Below Grade
New Construction N
Schools
Elementary Schools Spring Hill
High Schools Langley
School District Fairfax County Public Schools
Others
Senior Community No
Tax ID 20-3-3- -34
Ownership Fee Simple
Security Features Electric Alarm
Special Listing Condition Standard
Read Less Info
Want to know what your home might be worth? Contact us for a FREE valuation!

Our team is ready to help you sell your home for the highest possible price ASAP

Bought with Theodore Adamstein • TTR Sotheby's International Realty
"My job is to find and attract mastery-based agents to the office, protect the culture, and make sure everyone is happy! "







