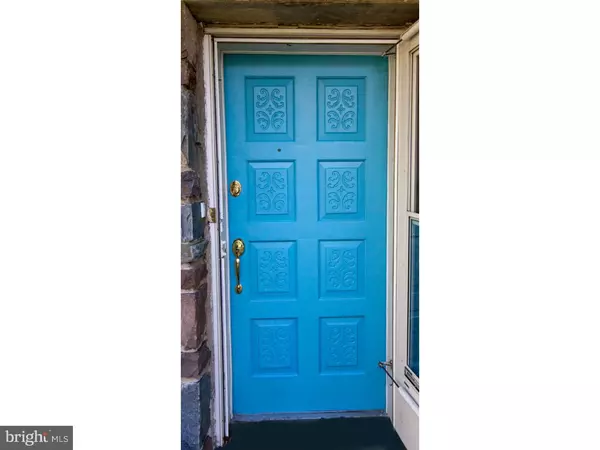$254,000
$259,900
2.3%For more information regarding the value of a property, please contact us for a free consultation.
3 Beds
2 Baths
1,600 SqFt
SOLD DATE : 01/16/2017
Key Details
Sold Price $254,000
Property Type Single Family Home
Sub Type Detached
Listing Status Sold
Purchase Type For Sale
Square Footage 1,600 sqft
Price per Sqft $158
Subdivision School Side Manor
MLS Listing ID 1003481831
Sold Date 01/16/17
Style Ranch/Rambler
Bedrooms 3
Full Baths 1
Half Baths 1
HOA Y/N N
Abv Grd Liv Area 1,600
Originating Board TREND
Year Built 1954
Annual Tax Amount $3,092
Tax Year 2016
Lot Size 0.358 Acres
Acres 0.36
Lot Dimensions 64
Property Description
Fabulous find in King of Prussia! Looking for that special diamond in the rough with convenient one floor living? This cozy cottage-style rancher is located within a quiet neighborhood and in the highly rated Upper Merion School system. This charming home greets you with a fieldstone front exterior, and boasts an open floor plan with 3 bedrooms and 1 1/2 baths. With winter quickly approaching, you can sit back, relax, and enjoy a good book as the amber-burning fireplace warms the air around you. Enjoy viewing nature and the pond from the Sunroom surrounded by windows, that opens out onto a patio and the largest lot in the neighborhood with a private serene-like setting. The possibilities are abounding and the location cannot be beat! Center city is less than 30 minutes away, taxes are at a low, hospitals, shopping, restaurants, and major roadways are all within minutes. Call and schedule your personal viewing of 722 School Line Drive and make your dreams a reality. Make this your Home for the Holidays!
Location
State PA
County Montgomery
Area Upper Merion Twp (10658)
Zoning R2
Rooms
Other Rooms Living Room, Dining Room, Primary Bedroom, Bedroom 2, Kitchen, Family Room, Bedroom 1, Laundry, Other
Interior
Interior Features Ceiling Fan(s), Kitchen - Eat-In
Hot Water Oil
Heating Oil
Cooling Central A/C
Flooring Wood, Fully Carpeted
Fireplaces Number 1
Fireplaces Type Brick
Equipment Cooktop, Disposal
Fireplace Y
Appliance Cooktop, Disposal
Heat Source Oil
Laundry Main Floor
Exterior
Exterior Feature Patio(s)
Garage Spaces 3.0
Waterfront N
Water Access N
Roof Type Shingle
Accessibility None
Porch Patio(s)
Parking Type Driveway
Total Parking Spaces 3
Garage N
Building
Story 1
Sewer Public Sewer
Water Public
Architectural Style Ranch/Rambler
Level or Stories 1
Additional Building Above Grade
New Construction N
Schools
Middle Schools Upper Merion
High Schools Upper Merion
School District Upper Merion Area
Others
Senior Community No
Tax ID 58-00-16486-007
Ownership Fee Simple
Read Less Info
Want to know what your home might be worth? Contact us for a FREE valuation!

Our team is ready to help you sell your home for the highest possible price ASAP

Bought with Nora DeCristofano • BHHS Fox & Roach Wayne-Devon

"My job is to find and attract mastery-based agents to the office, protect the culture, and make sure everyone is happy! "







