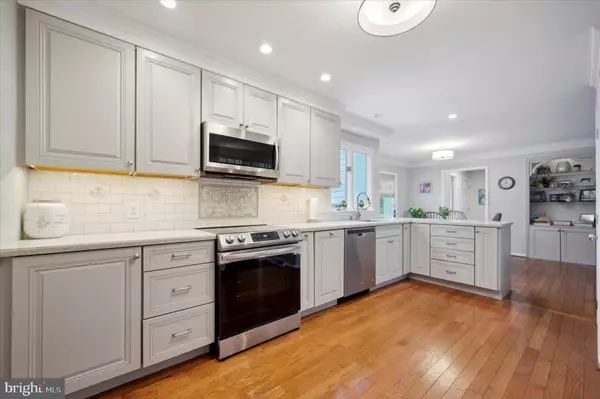$760,000
$750,000
1.3%For more information regarding the value of a property, please contact us for a free consultation.
4 Beds
4 Baths
2,700 SqFt
SOLD DATE : 11/06/2023
Key Details
Sold Price $760,000
Property Type Single Family Home
Sub Type Detached
Listing Status Sold
Purchase Type For Sale
Square Footage 2,700 sqft
Price per Sqft $281
Subdivision Erdenheim
MLS Listing ID PAMC2084918
Sold Date 11/06/23
Style Colonial
Bedrooms 4
Full Baths 2
Half Baths 2
HOA Y/N N
Abv Grd Liv Area 2,700
Originating Board BRIGHT
Year Built 1985
Annual Tax Amount $5,746
Tax Year 2005
Lot Size 0.253 Acres
Acres 0.25
Property Description
Welcome to 859 Skyline Drive located in Erdenheim! this delightful Colonial style four bedroom home, where classic charm meets contemporary updates. Situated in a peaceful neighborhood, this residence offers a serene retreat with an abundance of natural light throughout and has a versatile floor plan that caters to the needs of modern living.
A classic colonial home layout with a spacious living room that radiates warmth and comfort. The adjacent dining room is perfect for hosting formal gatherings, while the eat-in kitchen provides a cozy space for casual meals. The kitchen also offers convenient access to a large backyard deck, where you can relax and soak in the beauty of nature. The family room is the heart of the home, complete with a cozy fireplace flanked by custom built-in shelves that creates ambiance during colder months. This room is ideal for spending quality time with loved ones, whether it's watching movies, playing games, or simply enjoying each other's company. The main level also includes a powder room for added convenience, as well as laundry, ensuring that household chores are a breeze. With direct access to a two-car garage, you'll appreciate the ease of unloading groceries or avoiding inclement weather.
On the upper level, you'll find four spacious bedrooms, offering plenty of room for rest and relaxation. The primary bedroom is quite large and boasts a walk-in closet. The updated master bathroom exudes modern elegance, featuring sleek fixtures, a luxurious shower, and ample storage space. There is a full hall bathroom with bathtub and two hall linen closets.
Descend to the finished basement, which boasts a walkout and has been waterproofed, providing additional living space that is both functional and versatile. This area can be utilized as a recreational room, home office, gym, home theater, or any other space that suits your needs. Step outside onto the patio, a perfect spot for hosting outdoor gatherings or simply enjoying the tranquility of the backyard. The large backyard is a true oasis, providing a private and serene space for outdoor activities, gardening, or simply unwinding after a long day. With its sizeable deck and patio, this home is perfect for entertaining guests or enjoying quiet moments in the fresh air.
Conveniently located in a peaceful neighborhood, this Colonial style home offers a perfect balance between tranquility and accessibility. Close to schools, shopping centers, and dining options, you'll have everything you need within reach. Local treasures like the Morris Arboretum, Cisco Park, the Woodmere Art Gallery, the Wissahickon Trail, Valley Green, shopping in Flourtown, all of the shops of Chestnut Hill Village are a short walk or drive from your home.
Don't miss the chance to make this charming Colonial-style house your forever home. Schedule a showing today and imagine yourself enjoying the comfort and modern amenities that this residence has to offer.
Location
State PA
County Montgomery
Area Springfield Twp (10652)
Zoning A
Rooms
Other Rooms Living Room, Dining Room, Primary Bedroom, Bedroom 2, Bedroom 3, Kitchen, Family Room, Bedroom 1, Recreation Room, Half Bath
Basement Full, Unfinished, Outside Entrance
Interior
Interior Features Skylight(s), Dining Area
Hot Water Electric
Heating Forced Air
Cooling Central A/C
Fireplaces Number 1
Fireplaces Type Brick
Fireplace Y
Heat Source Oil, Electric
Laundry Basement
Exterior
Exterior Feature Deck(s)
Parking Features Inside Access, Garage Door Opener
Garage Spaces 2.0
Water Access N
Accessibility None
Porch Deck(s)
Attached Garage 2
Total Parking Spaces 2
Garage Y
Building
Lot Description Cul-de-sac
Story 2
Foundation Other
Sewer Public Sewer
Water Public
Architectural Style Colonial
Level or Stories 2
Additional Building Above Grade
New Construction N
Schools
School District Springfield Township
Others
Senior Community No
Tax ID 52-00-15947-381
Ownership Fee Simple
SqFt Source Estimated
Special Listing Condition Standard
Read Less Info
Want to know what your home might be worth? Contact us for a FREE valuation!

Our team is ready to help you sell your home for the highest possible price ASAP

Bought with William Theodore Eagles Jr. • Long & Foster Real Estate, Inc.
"My job is to find and attract mastery-based agents to the office, protect the culture, and make sure everyone is happy! "







