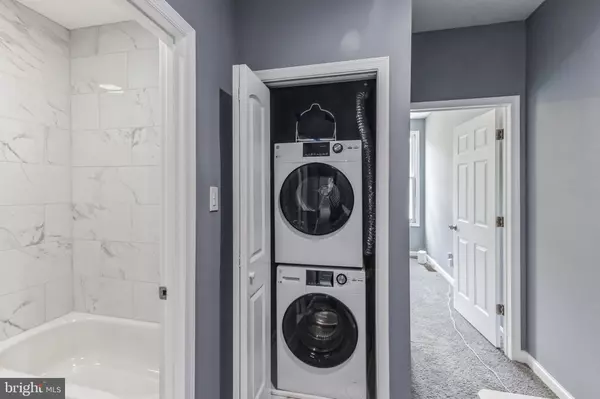$142,900
$139,900
2.1%For more information regarding the value of a property, please contact us for a free consultation.
2 Beds
2 Baths
871 Sqft Lot
SOLD DATE : 11/03/2023
Key Details
Sold Price $142,900
Property Type Townhouse
Sub Type Interior Row/Townhouse
Listing Status Sold
Purchase Type For Sale
Subdivision Shipley Hill
MLS Listing ID MDBA2093356
Sold Date 11/03/23
Style Federal
Bedrooms 2
Full Baths 2
HOA Y/N N
Originating Board BRIGHT
Year Built 1900
Annual Tax Amount $220
Tax Year 2023
Lot Size 871 Sqft
Acres 0.02
Property Description
Welcome to your dream home! Step inside this beautifully updated townhouse and be captivated by its modern and sleek interior. The kitchen is a chef's delight, equipped with stainless steel appliances and elegant granite countertops, making cooking a breeze.
Imagine entertaining guests or simply unwinding in the open lower level, offering plenty of space for all your needs. If relaxation is what you seek, the upper levels boast two spacious bedrooms and two full bathrooms, providing the perfect sanctuary to unwind after a long day.
This home is designed with your comfort and convenience in mind. The front load washer and dryer ensure laundry is a hassle-free task. Step outside and revel in the privacy of your very own fenced backyard, perfect for enjoying outdoor activities with family and friends.
Not only is this townhouse aesthetically pleasing, but it's also practically brand new! With new electric, fresh paint, and new carpets and flooring throughout, you can move in without a worry. All plumbing and electric have been thoughtfully updated for your peace of mind.
Located in a vibrant neighborhood, you'll relish the perks of city living with easy access to downtown Baltimore's shops, restaurants, and attractions. Say goodbye to parking woes as you have your own private parking pad right at your doorstep.
This home is the epitome of modern living combined with comfort and convenience. Don't miss out on the opportunity to call it yours. Make your dream a reality by scheduling a visit today!
Location
State MD
County Baltimore City
Zoning R
Rooms
Basement Full
Interior
Interior Features Dining Area, Floor Plan - Open, Kitchen - Island, Kitchen - Table Space, Upgraded Countertops
Hot Water Natural Gas
Heating Forced Air
Cooling Central A/C
Equipment Built-In Microwave, Dishwasher, Disposal, Icemaker, Oven/Range - Gas, Refrigerator, Stainless Steel Appliances, Washer/Dryer Stacked
Fireplace N
Appliance Built-In Microwave, Dishwasher, Disposal, Icemaker, Oven/Range - Gas, Refrigerator, Stainless Steel Appliances, Washer/Dryer Stacked
Heat Source Natural Gas
Laundry Has Laundry, Upper Floor
Exterior
Waterfront N
Water Access N
Accessibility None
Parking Type On Street
Garage N
Building
Story 2
Foundation Concrete Perimeter
Sewer Public Sewer
Water Public
Architectural Style Federal
Level or Stories 2
Additional Building Above Grade, Below Grade
New Construction N
Schools
School District Baltimore City Public Schools
Others
Senior Community No
Tax ID 0320062171 076
Ownership Ground Rent
SqFt Source Estimated
Acceptable Financing Cash, Conventional, FHA
Horse Property N
Listing Terms Cash, Conventional, FHA
Financing Cash,Conventional,FHA
Special Listing Condition Standard
Read Less Info
Want to know what your home might be worth? Contact us for a FREE valuation!

Our team is ready to help you sell your home for the highest possible price ASAP

Bought with Kelly R Williams • RE/MAX Leading Edge

"My job is to find and attract mastery-based agents to the office, protect the culture, and make sure everyone is happy! "







