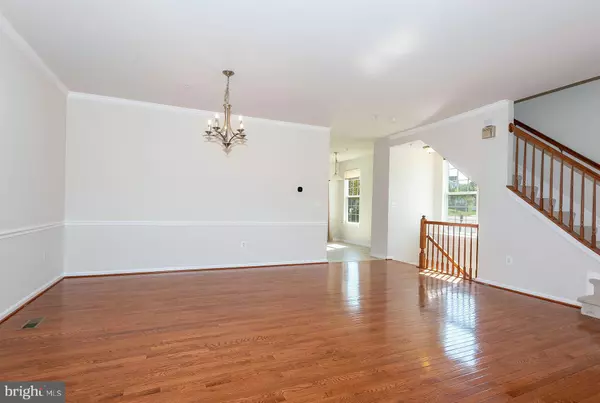$449,900
$449,900
For more information regarding the value of a property, please contact us for a free consultation.
4 Beds
4 Baths
1,710 SqFt
SOLD DATE : 11/03/2023
Key Details
Sold Price $449,900
Property Type Townhouse
Sub Type End of Row/Townhouse
Listing Status Sold
Purchase Type For Sale
Square Footage 1,710 sqft
Price per Sqft $263
Subdivision Villages At Pepper Mill
MLS Listing ID MDPG2093060
Sold Date 11/03/23
Style Contemporary
Bedrooms 4
Full Baths 3
Half Baths 1
HOA Fees $97/qua
HOA Y/N Y
Abv Grd Liv Area 1,710
Originating Board BRIGHT
Year Built 2012
Annual Tax Amount $5,303
Tax Year 2022
Lot Size 2,694 Sqft
Acres 0.06
Property Description
Welcome to modern end unit 3-lvl spacious home boasting a beautiful, bright and open floor plan. The newly painted layout includes 4 bedrooms and 3.5 bathrooms, providing ample space for comfortable living. New carpet throughout (2023) . The entry level includes a bedroom/rec room w/ SGD to backyard, full bath and gas FP. The upper level leads to the living room/dining room's contemporary living space w/ 9ft ceilings, gleaming HWD flooring, powder room and kitchen. Love entertaining w/ family & friends? The kitchen welcomes the cooking enthusist. Loads of counter space, breakfast bar and table space featuring updated GE black appliances , refrigerator (2023), built-in microwave (2023), dishwasher (2023), and stove. Ready for bed? The top level has a primary suite w/ ceiling fan, walk-in closet & private bath including a soaking tub, separate shower and dual vanities. There are 2 additional spacious bedrooms and 1 full bath. Talk about convenience? The laundry room is located on the bedroom level to complete this contempary design. The cherry on top is the front load 2-car garage. Home has solar panels to help the environment and your pockets! Looking for that extra convenience? This community is located close to Woodmore Towne Centre, a very short distance to Addison Road Metro station, shopping, I-495, I- 95. Commuting to DC and VA is ideal! Dont' miss this one. It's a must see!
Location
State MD
County Prince Georges
Zoning RSFA
Rooms
Main Level Bedrooms 1
Interior
Hot Water Electric
Heating Heat Pump(s)
Cooling Central A/C
Equipment Built-In Microwave, Dishwasher, Disposal, Dryer
Fireplace N
Appliance Built-In Microwave, Dishwasher, Disposal, Dryer
Heat Source Electric
Exterior
Parking Features Garage - Front Entry
Garage Spaces 2.0
Water Access N
Accessibility None
Attached Garage 2
Total Parking Spaces 2
Garage Y
Building
Story 3
Foundation Slab
Sewer Public Sewer
Water Public
Architectural Style Contemporary
Level or Stories 3
Additional Building Above Grade, Below Grade
New Construction N
Schools
School District Prince George'S County Public Schools
Others
HOA Fee Include Lawn Maintenance,Snow Removal,Trash
Senior Community No
Tax ID 17185503230
Ownership Fee Simple
SqFt Source Assessor
Acceptable Financing Cash, Conventional, FHA, VA
Listing Terms Cash, Conventional, FHA, VA
Financing Cash,Conventional,FHA,VA
Special Listing Condition Standard
Read Less Info
Want to know what your home might be worth? Contact us for a FREE valuation!

Our team is ready to help you sell your home for the highest possible price ASAP

Bought with Toni A Ghazi • Compass
"My job is to find and attract mastery-based agents to the office, protect the culture, and make sure everyone is happy! "







