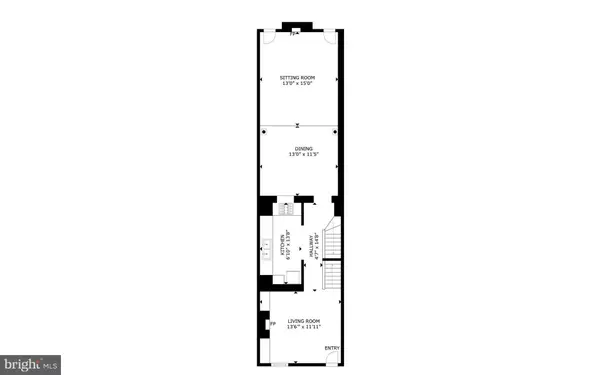$1,275,000
$1,398,500
8.8%For more information regarding the value of a property, please contact us for a free consultation.
2 Beds
2 Baths
1,870 SqFt
SOLD DATE : 11/03/2023
Key Details
Sold Price $1,275,000
Property Type Townhouse
Sub Type Interior Row/Townhouse
Listing Status Sold
Purchase Type For Sale
Square Footage 1,870 sqft
Price per Sqft $681
Subdivision Capitol Hill
MLS Listing ID DCDC2110762
Sold Date 11/03/23
Style Traditional
Bedrooms 2
Full Baths 2
HOA Y/N N
Abv Grd Liv Area 1,568
Originating Board BRIGHT
Year Built 1900
Annual Tax Amount $8,409
Tax Year 2022
Lot Size 1,419 Sqft
Acres 0.03
Property Description
Senate Jewel Box! One of the closest residences to the US Senate, this expanded late 1800s brick townhouse was a star of the the local house tour and is a familiar venue for countless political and social gatherings. If these walls could talk! Updated with both historic and contemporary design, this flexible residence has a unique Capitol Hill-meets-Georgetown vibe, both inside and out. A formal living room, centered around a hearth and vintage mantel, opens to the newer part of the house where a gourmet kitchen is tucked into what was once a hallway. The kitchen and hallway open into a soaring, light-filled two-story dining and informal entertaining space. French doors beyond lead to a beautiful south-facing patio garden and off street parking. Upstairs primary suite has a full bath and a comfortable den/office which is perched on a lofty balcony overlooking the great room. And don't miss the connected lower level 2nd bedroom (currently used as office + guest space) with its own exterior entrance and full bathroom. First time available in nearly 3 decades, this is the rare opportunity to live, work, entertain (and park) so close to the US Capitol, Supreme Court, Library of Congress, Eastern Market, and Union Station!
Location
State DC
County Washington
Zoning RA-2/CAP
Rooms
Basement Connecting Stairway, Daylight, Partial, Front Entrance, Fully Finished
Interior
Interior Features Ceiling Fan(s), Combination Dining/Living, Entry Level Bedroom, Floor Plan - Traditional, Floor Plan - Open, Kitchen - Gourmet, Recessed Lighting, Wood Floors
Hot Water Electric
Heating Forced Air
Cooling Central A/C, Ceiling Fan(s)
Flooring Wood, Ceramic Tile, Tile/Brick
Fireplaces Number 2
Fireplaces Type Wood
Equipment Dishwasher, Disposal, Cooktop, Dryer, Microwave, Oven - Single, Refrigerator, Washer, Water Heater
Fireplace Y
Appliance Dishwasher, Disposal, Cooktop, Dryer, Microwave, Oven - Single, Refrigerator, Washer, Water Heater
Heat Source Natural Gas
Laundry Has Laundry, Upper Floor
Exterior
Exterior Feature Patio(s)
Garage Spaces 1.0
Fence Rear
Water Access N
Accessibility None
Porch Patio(s)
Total Parking Spaces 1
Garage N
Building
Story 3
Foundation Brick/Mortar
Sewer Public Sewer
Water Public
Architectural Style Traditional
Level or Stories 3
Additional Building Above Grade, Below Grade
New Construction N
Schools
School District District Of Columbia Public Schools
Others
Senior Community No
Tax ID 0757//0039
Ownership Fee Simple
SqFt Source Assessor
Acceptable Financing Cash, Conventional, VA, FHA, Negotiable
Listing Terms Cash, Conventional, VA, FHA, Negotiable
Financing Cash,Conventional,VA,FHA,Negotiable
Special Listing Condition Standard
Read Less Info
Want to know what your home might be worth? Contact us for a FREE valuation!

Our team is ready to help you sell your home for the highest possible price ASAP

Bought with Tim Barley • Barley & Barley Real Estate
"My job is to find and attract mastery-based agents to the office, protect the culture, and make sure everyone is happy! "







