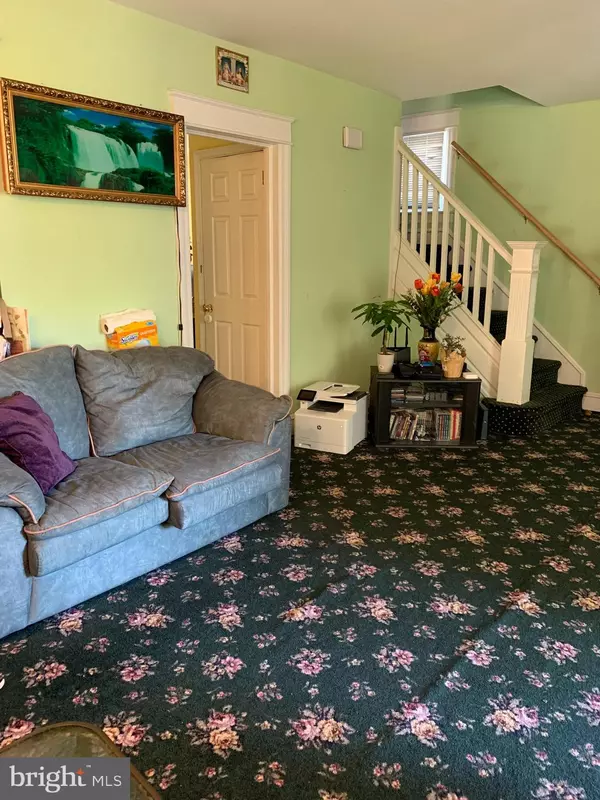$190,000
$185,000
2.7%For more information regarding the value of a property, please contact us for a free consultation.
5 Beds
1 Bath
1,494 SqFt
SOLD DATE : 11/03/2023
Key Details
Sold Price $190,000
Property Type Single Family Home
Sub Type Detached
Listing Status Sold
Purchase Type For Sale
Square Footage 1,494 sqft
Price per Sqft $127
Subdivision Fernwood
MLS Listing ID PADE2053660
Sold Date 11/03/23
Style Traditional
Bedrooms 5
Full Baths 1
HOA Y/N N
Abv Grd Liv Area 1,494
Originating Board BRIGHT
Year Built 1905
Annual Tax Amount $4,304
Tax Year 2023
Lot Size 6,098 Sqft
Acres 0.14
Lot Dimensions 50.00 x 120.00
Property Description
This property has many interesting features; it also requires work. For the right buyer it offers exciting potential. Key characteristics : 4 Bedrooms possibly a 5th ( or used as a playroom) offering flexibility in how the spaced is used in the finished attic, 1 full bath. Front porch leads to the main living area, formal dining room eat-in kitchen. Off the kitchen is a mudroom (which could easily become a first floor laundry/ pantry) existing to a rear deck . Rear yard is ideal for family use or entertaining friends and family. Long driveway accommodates several cars leading to rear of home. Full basement with mechanicals and laundry area completes the home. Located on an attractive tree lined street with easy access to Septa, shopping, schools, and restaurants. Property is being sold "AS-IS" the buyer is responsible for obtaining certifications required by municipality (U&O) and any requirements called for by buyer's lender.
Location
State PA
County Delaware
Area East Lansdowne Boro (10417)
Zoning RESIDENTIAL
Rooms
Other Rooms Living Room, Dining Room, Primary Bedroom, Bedroom 2, Bedroom 3, Bedroom 4, Bedroom 5, Kitchen, Basement, Mud Room
Basement Connecting Stairway, Full
Interior
Interior Features Floor Plan - Traditional, Formal/Separate Dining Room, Kitchen - Eat-In, Attic, Carpet, Tub Shower, Wood Floors
Hot Water Natural Gas
Heating Hot Water
Cooling Wall Unit
Flooring Hardwood, Fully Carpeted, Laminated
Equipment Built-In Range, Refrigerator
Fireplace N
Window Features Replacement
Appliance Built-In Range, Refrigerator
Heat Source Natural Gas
Laundry Basement
Exterior
Exterior Feature Porch(es), Deck(s)
Garage Spaces 3.0
Utilities Available Cable TV Available, Natural Gas Available, Electric Available, Phone Available, Sewer Available, Water Available
Water Access N
Roof Type Pitched,Shingle
Accessibility 2+ Access Exits
Porch Porch(es), Deck(s)
Total Parking Spaces 3
Garage N
Building
Story 2
Foundation Stone
Sewer Public Sewer
Water Public
Architectural Style Traditional
Level or Stories 2
Additional Building Above Grade, Below Grade
Structure Type Plaster Walls
New Construction N
Schools
Elementary Schools E Lansdown
Middle Schools Penn Wood
School District William Penn
Others
Pets Allowed Y
Senior Community No
Tax ID 17-00-00477-00
Ownership Fee Simple
SqFt Source Assessor
Acceptable Financing Cash, Conventional
Listing Terms Cash, Conventional
Financing Cash,Conventional
Special Listing Condition Standard
Pets Allowed No Pet Restrictions
Read Less Info
Want to know what your home might be worth? Contact us for a FREE valuation!

Our team is ready to help you sell your home for the highest possible price ASAP

Bought with John M Carpenter Jr. • Keller Williams Main Line

"My job is to find and attract mastery-based agents to the office, protect the culture, and make sure everyone is happy! "







