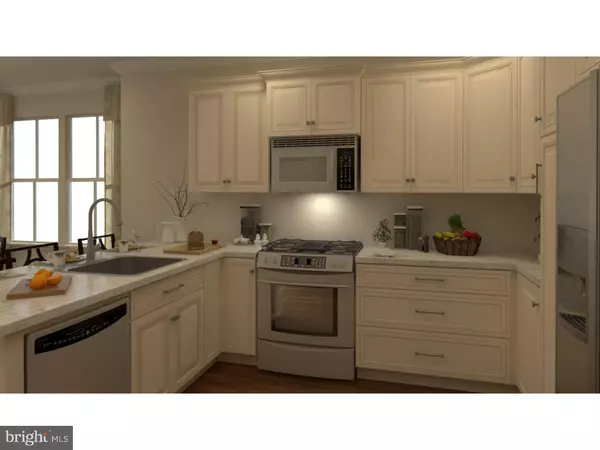$584,530
$583,270
0.2%For more information regarding the value of a property, please contact us for a free consultation.
3 Beds
3 Baths
1,885 SqFt
SOLD DATE : 09/22/2016
Key Details
Sold Price $584,530
Property Type Single Family Home
Sub Type Twin/Semi-Detached
Listing Status Sold
Purchase Type For Sale
Square Footage 1,885 sqft
Price per Sqft $310
Subdivision Danley
MLS Listing ID 1003472819
Sold Date 09/22/16
Style Carriage House
Bedrooms 3
Full Baths 2
Half Baths 1
HOA Fees $175/mo
HOA Y/N Y
Abv Grd Liv Area 1,885
Originating Board TREND
Year Built 2016
Tax Year 2016
Property Description
Danley is unique on the Main Line. Located in the heart of historic Bryn Mawr, Danley is a new home community of 28 townhomes with thoughtful architectural designs that reflect the character and charm of the surrounding historic neighborhood. Convenient living is the hallmark of Danley, as it is within walking distance of commuter trains, shops, restaurants, Bryn Mawr Hospital and much more. Danley is a sustainable, convenient and comfortable community that will welcome you home. The H1 Carrington combines the convenience of single level living with practical end-unit design. Your front door opens directly into a bright and spacious living room via a covered brick entry. An old fashioned, eight-foot deep front porch, accessed off the living room, provides a wonderful retreat. The living room and dining room feature oversized windows and hardwood flooring. The kitchen includes granite counters, hardwood flooring and stainless steel appliances. The Owner's suite is located conveniently on the living level. Its en-suite bathroom includes an oversized tiled shower, double vanity with seating and linen closet. A huge walk-in closet with optional extra storage completes the ensemble. Upstairs are two separate bedrooms, each with their own walk-in closets, plus an additional bathroom. A daylight basement may be finished at your option and can include a powder room and beverage center. Access is directly off an attached, private garage with driveway. Please note that images shown are digital representations of the Carrington model including the optional finished basement, this home is currently under construction estimated delivery is June 2016.
Location
State PA
County Montgomery
Area Lower Merion Twp (10640)
Zoning RESID
Direction Southwest
Rooms
Other Rooms Living Room, Dining Room, Primary Bedroom, Bedroom 2, Kitchen, Bedroom 1, Attic
Basement Full, Outside Entrance
Interior
Interior Features Primary Bath(s), Butlers Pantry, Sprinkler System, Stall Shower, Breakfast Area
Hot Water Electric
Heating Gas, Forced Air
Cooling Central A/C
Flooring Wood, Fully Carpeted
Equipment Built-In Range, Oven - Self Cleaning, Dishwasher, Disposal, Energy Efficient Appliances, Built-In Microwave
Fireplace N
Window Features Energy Efficient
Appliance Built-In Range, Oven - Self Cleaning, Dishwasher, Disposal, Energy Efficient Appliances, Built-In Microwave
Heat Source Natural Gas
Laundry Main Floor
Exterior
Exterior Feature Porch(es)
Garage Spaces 2.0
Fence Other
Utilities Available Cable TV
Water Access N
Roof Type Shingle
Accessibility None
Porch Porch(es)
Attached Garage 1
Total Parking Spaces 2
Garage Y
Building
Story 3+
Foundation Concrete Perimeter
Sewer Public Sewer
Water Public
Architectural Style Carriage House
Level or Stories 3+
Additional Building Above Grade
New Construction Y
Schools
Elementary Schools Gladwyne
Middle Schools Welsh Valley
High Schools Harriton Senior
School District Lower Merion
Others
HOA Fee Include Common Area Maintenance,Lawn Maintenance,Snow Removal,Insurance,Management
Senior Community No
Tax ID 40-00-44496-13-6
Ownership Fee Simple
Acceptable Financing Conventional
Listing Terms Conventional
Financing Conventional
Pets Allowed Case by Case Basis
Read Less Info
Want to know what your home might be worth? Contact us for a FREE valuation!

Our team is ready to help you sell your home for the highest possible price ASAP

Bought with Sharon C Dienno • BHHS Fox & Roach-Malvern
"My job is to find and attract mastery-based agents to the office, protect the culture, and make sure everyone is happy! "







