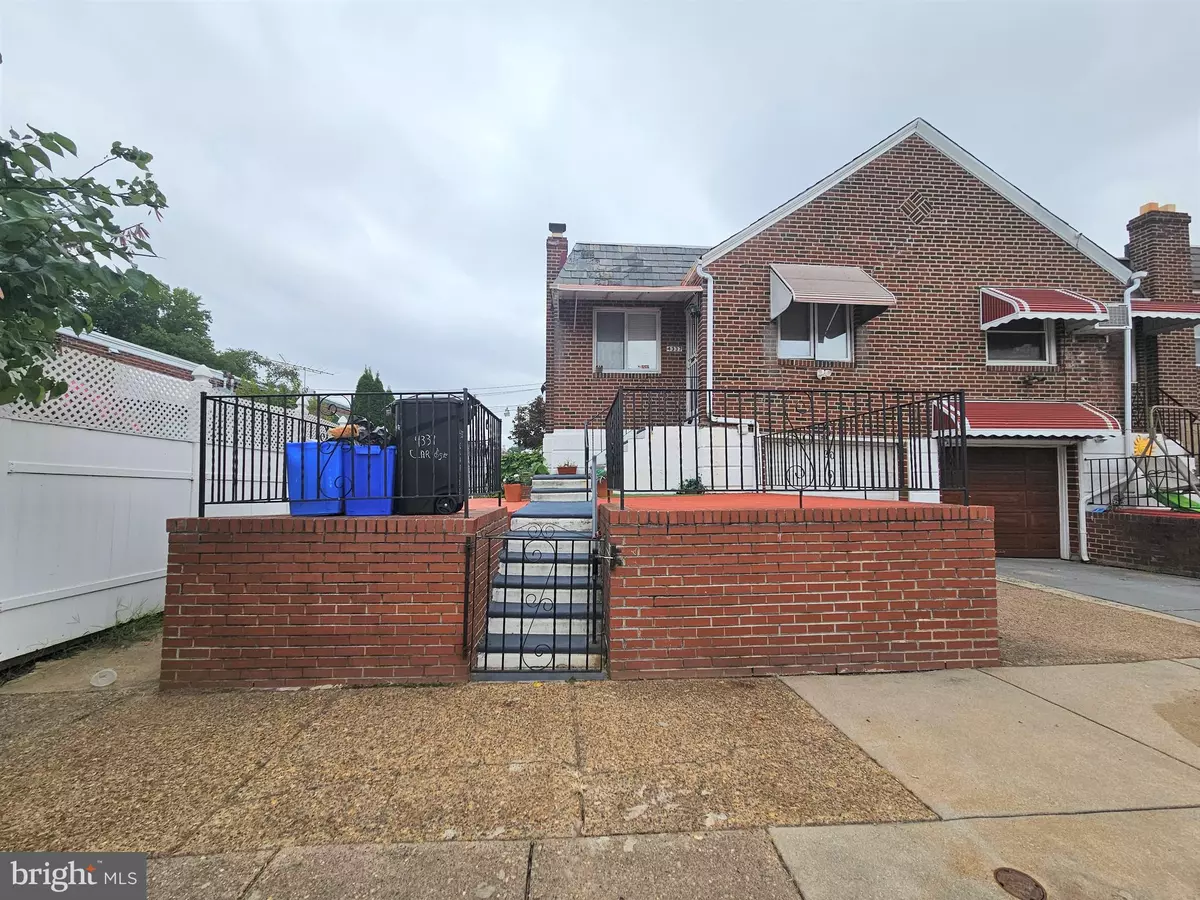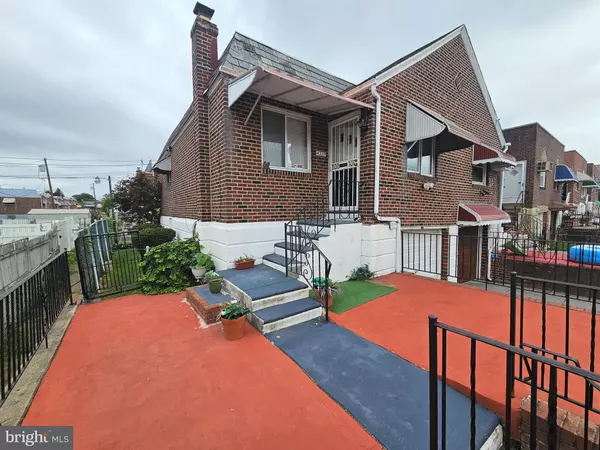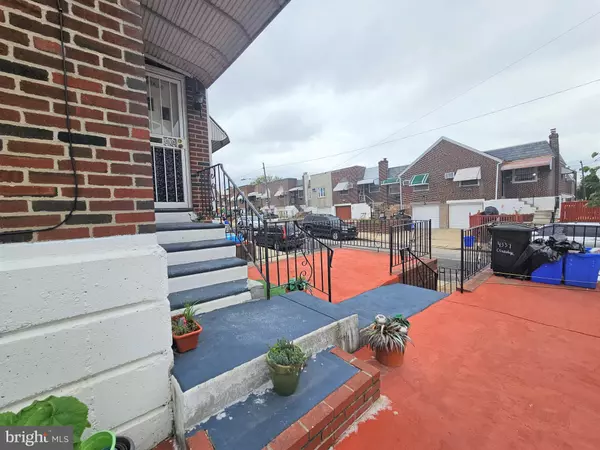$135,500
$164,900
17.8%For more information regarding the value of a property, please contact us for a free consultation.
2 Beds
1 Bath
720 SqFt
SOLD DATE : 11/03/2023
Key Details
Sold Price $135,500
Property Type Townhouse
Sub Type End of Row/Townhouse
Listing Status Sold
Purchase Type For Sale
Square Footage 720 sqft
Price per Sqft $188
Subdivision Juniata
MLS Listing ID PAPH2273354
Sold Date 11/03/23
Style Raised Ranch/Rambler
Bedrooms 2
Full Baths 1
HOA Y/N N
Abv Grd Liv Area 720
Originating Board BRIGHT
Year Built 1982
Annual Tax Amount $2,008
Tax Year 2022
Lot Size 1,914 Sqft
Acres 0.04
Lot Dimensions 28.00 x 68.00
Property Description
Welcome home to this much loved 2 bedroom, 1 bath raised ranch in a friendly and well-maintained neighborhood. While this home is in need of some updating, the potential is undeniable. The kitchen and bathroom may be older, but the bathroom features a skylight and tiled floors, while the kitchen boasts a new modern stove and working exhaust fan.
The finished basement offers versatility with its carpeted space, perfect for a recreation room or additional living area. Additionally, it includes a separate laundry and utilities area for convenience.
The beautiful original hardwood floors offer a great opportunity to restore the home's character.
Stay comfortable year-round with the central air system in place. Imagine yourself enjoying evenings in the backyard around the fire pit, creating lasting memories. The property also features a one-car garage, providing secure parking.
With some sweat equity and a vision for updates, the value of this home could easily exceed $200k. Don't miss out on the chance to live in this home and make it your own. Schedule a showing today and let your imagination run wild!
This home is being sold as-is. Seller is offering one year home warranty with the right offer!
Location
State PA
County Philadelphia
Area 19124 (19124)
Zoning RSA5
Rooms
Basement Fully Finished
Main Level Bedrooms 2
Interior
Interior Features Ceiling Fan(s), Combination Dining/Living, Floor Plan - Traditional, Skylight(s), Tub Shower, Wood Floors
Hot Water Natural Gas
Heating Central, Forced Air
Cooling Central A/C
Flooring Hardwood, Ceramic Tile, Carpet, Vinyl
Equipment Washer, Dryer, Refrigerator, Oven/Range - Gas
Appliance Washer, Dryer, Refrigerator, Oven/Range - Gas
Heat Source Natural Gas
Exterior
Garage Garage - Front Entry
Garage Spaces 2.0
Waterfront N
Water Access N
Accessibility None
Parking Type Attached Garage, Driveway, On Street
Attached Garage 1
Total Parking Spaces 2
Garage Y
Building
Story 1
Foundation Block
Sewer Public Septic
Water Public
Architectural Style Raised Ranch/Rambler
Level or Stories 1
Additional Building Above Grade, Below Grade
New Construction N
Schools
School District The School District Of Philadelphia
Others
Senior Community No
Tax ID 332359700
Ownership Fee Simple
SqFt Source Assessor
Acceptable Financing Cash, Conventional, FHA 203(k)
Listing Terms Cash, Conventional, FHA 203(k)
Financing Cash,Conventional,FHA 203(k)
Special Listing Condition Standard
Read Less Info
Want to know what your home might be worth? Contact us for a FREE valuation!

Our team is ready to help you sell your home for the highest possible price ASAP

Bought with Darwin Laureano • EXP Realty, LLC

"My job is to find and attract mastery-based agents to the office, protect the culture, and make sure everyone is happy! "







