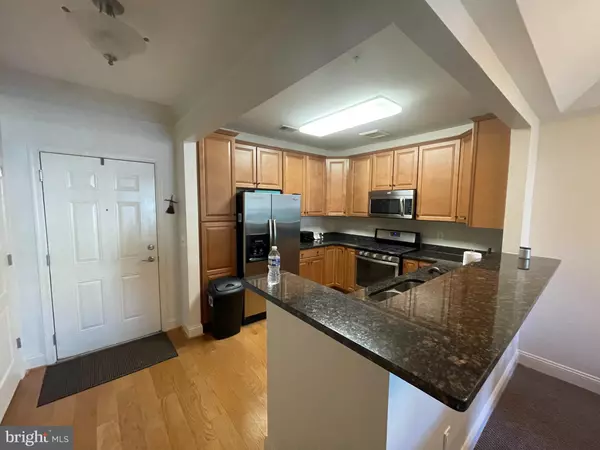$355,000
$365,000
2.7%For more information regarding the value of a property, please contact us for a free consultation.
2 Beds
2 Baths
1,439 SqFt
SOLD DATE : 10/31/2023
Key Details
Sold Price $355,000
Property Type Condo
Sub Type Condo/Co-op
Listing Status Sold
Purchase Type For Sale
Square Footage 1,439 sqft
Price per Sqft $246
Subdivision Gatherings At Forest Glen
MLS Listing ID MDAA2068838
Sold Date 10/31/23
Style Contemporary
Bedrooms 2
Full Baths 2
Condo Fees $440/mo
HOA Y/N N
Abv Grd Liv Area 1,439
Originating Board BRIGHT
Year Built 2012
Annual Tax Amount $2,828
Tax Year 2022
Property Description
Welcome to The Gatherings at Forest Glen, a 55+ condo in the highly desirable Piney Orchard community. The Aspen floorplan is a 2-bedroom, 2-bathroom unit with a sitting room in the primary bedroom and a detached garage, the center garage located at building 8610. The unit has fresh paint and features architectural details such as crown molding, hardwood floors in the kitchen, ceramic tile in the bathrooms, and plush carpeting in the bedrooms. The condo is located on the third floor with bay windows in the primary bedroom, a private balcony facing the front of the building, and the alternate kitchen layout providing ample additional cabinet space. The Gatherings at Forest Glen offers various amenities, including a pool, clubhouse, exercise room, and secure building access. Enjoy the best of retirement, as you can retreat to a peaceful neighborhood while still being in close proximity to the vibrant offerings of the Piney Orchard community. Centrally located to Annapolis, Baltimore, and the DC area, with easy access to nearby amenities, schools, shopping centers, and transportation routes.
Location
State MD
County Anne Arundel
Zoning R15
Rooms
Other Rooms Living Room, Dining Room, Primary Bedroom, Bedroom 2, Kitchen, Foyer, Laundry, Primary Bathroom, Full Bath
Main Level Bedrooms 2
Interior
Interior Features Breakfast Area, Primary Bath(s), Crown Moldings, Elevator, Upgraded Countertops, Window Treatments, Wood Floors, Floor Plan - Traditional
Hot Water Natural Gas
Heating Forced Air, Hot Water
Cooling Central A/C, Programmable Thermostat
Equipment Washer/Dryer Hookups Only, Dishwasher, Disposal, Energy Efficient Appliances, Icemaker, Microwave, Oven - Self Cleaning, Oven/Range - Gas, Refrigerator
Fireplace N
Window Features Double Pane,ENERGY STAR Qualified,Low-E,Screens
Appliance Washer/Dryer Hookups Only, Dishwasher, Disposal, Energy Efficient Appliances, Icemaker, Microwave, Oven - Self Cleaning, Oven/Range - Gas, Refrigerator
Heat Source Natural Gas
Exterior
Exterior Feature Balcony
Garage Garage Door Opener
Garage Spaces 1.0
Utilities Available Under Ground, Cable TV Available
Amenities Available Basketball Courts, Bike Trail, Common Grounds, Community Center, Convenience Store, Exercise Room, Jog/Walk Path, Party Room, Pool - Indoor, Pool - Outdoor, Recreational Center, Tennis Courts
Waterfront N
Water Access N
Roof Type Asphalt
Accessibility 32\"+ wide Doors, Doors - Lever Handle(s), Elevator, Grab Bars Mod, Level Entry - Main, Ramp - Main Level
Porch Balcony
Parking Type Detached Garage
Total Parking Spaces 1
Garage Y
Building
Story 1
Unit Features Garden 1 - 4 Floors
Foundation Slab
Sewer Public Sewer
Water Public
Architectural Style Contemporary
Level or Stories 1
Additional Building Above Grade, Below Grade
Structure Type 9'+ Ceilings,Dry Wall,Tray Ceilings
New Construction N
Schools
School District Anne Arundel County Public Schools
Others
Pets Allowed Y
HOA Fee Include Common Area Maintenance,Ext Bldg Maint,Lawn Maintenance,Management,Insurance,Recreation Facility,Reserve Funds,Sewer,Water
Senior Community Yes
Age Restriction 55
Tax ID 020457190235248
Ownership Condominium
Security Features Fire Detection System,Intercom,Main Entrance Lock,Security Gate,Sprinkler System - Indoor,Carbon Monoxide Detector(s),Smoke Detector
Special Listing Condition Standard
Pets Description Dogs OK, Cats OK
Read Less Info
Want to know what your home might be worth? Contact us for a FREE valuation!

Our team is ready to help you sell your home for the highest possible price ASAP

Bought with Chad J Robertson • Keller Williams Flagship of Maryland

"My job is to find and attract mastery-based agents to the office, protect the culture, and make sure everyone is happy! "







