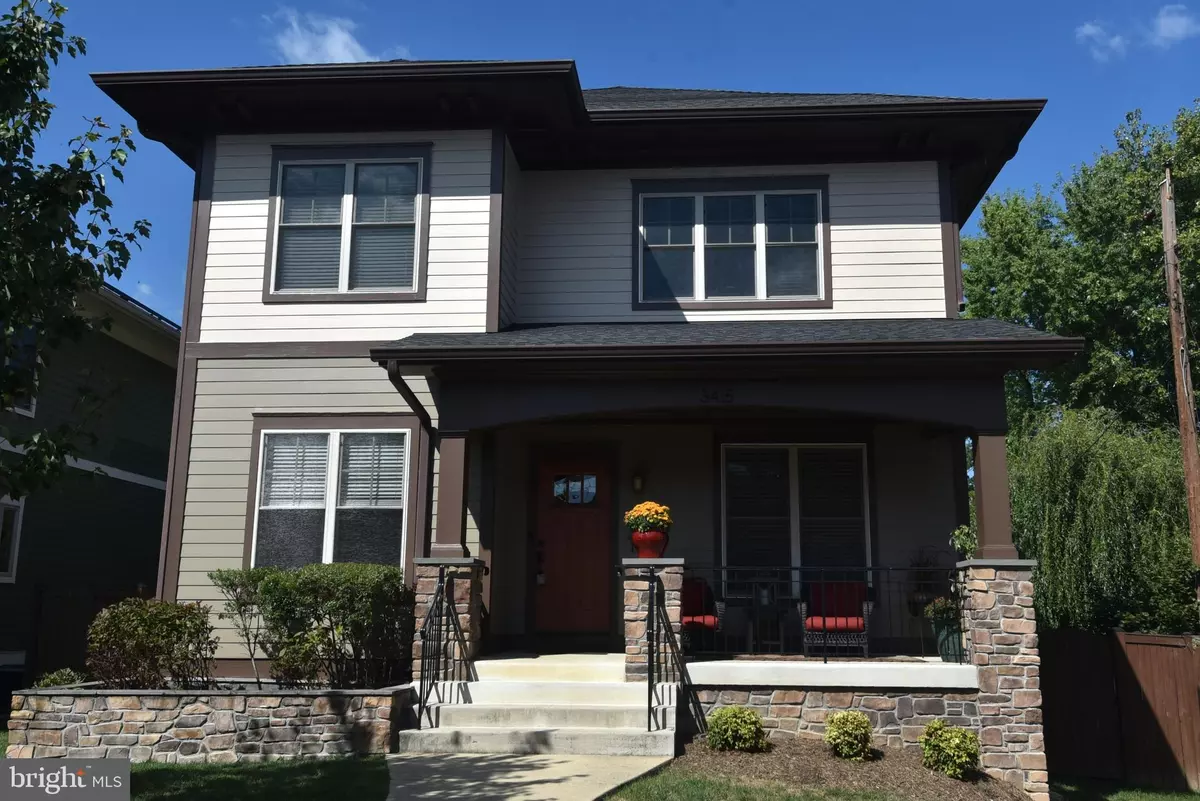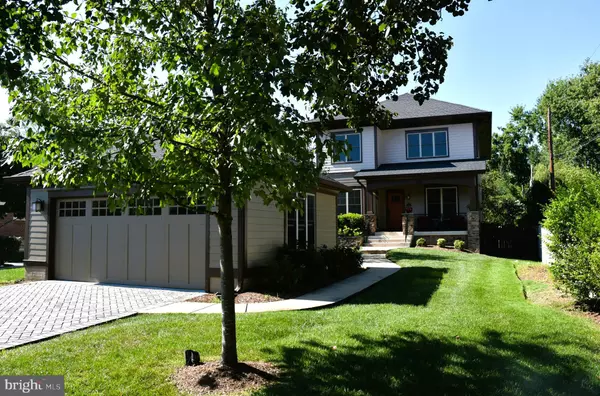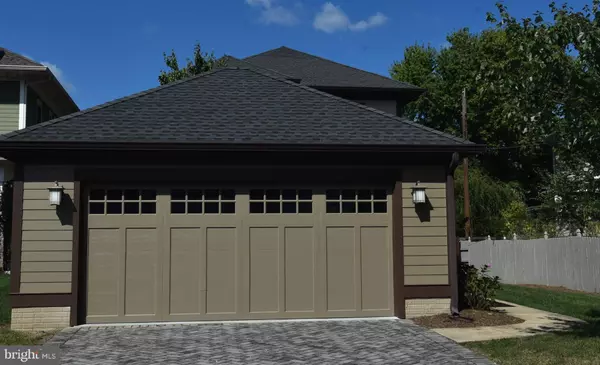$1,535,000
$1,599,000
4.0%For more information regarding the value of a property, please contact us for a free consultation.
5 Beds
5 Baths
3,965 SqFt
SOLD DATE : 11/01/2023
Key Details
Sold Price $1,535,000
Property Type Single Family Home
Sub Type Detached
Listing Status Sold
Purchase Type For Sale
Square Footage 3,965 sqft
Price per Sqft $387
Subdivision Alcova Heights
MLS Listing ID VAAR2035318
Sold Date 11/01/23
Style Craftsman
Bedrooms 5
Full Baths 4
Half Baths 1
HOA Y/N N
Abv Grd Liv Area 2,792
Originating Board BRIGHT
Year Built 2013
Annual Tax Amount $14,129
Tax Year 2023
Lot Size 9,110 Sqft
Acres 0.21
Property Description
NO Open house on Sunday October 8th from 1:00 to 4:00 PM., WE HAVE A CONTRACT. Great time to buy in slower market, 2.71% Rate FHA 3/1 ARM great option for some, other 3/1 ARMs available with less money down. Interest rates are projected to come down, so Refi later. This gorgeous well priced home, in a neighborhood with spectacular investment potential, nice neighbors, walk-score of 89, bikeable score 88, with private generous flat lot and easy commute is what you have been waiting for. Take advantage of this great buying opportunity. We still have a housing shortage, so the market will likely get very busy again. We are just suffering from a temporary 30 yr mortgage rate shock. Other good mortgage options are available.
Located in the sought-after neighborhood of Alcova Heights, this craftsman style home is bursting with character and modern appeal. The spacious flat yard is ideal for playing, pets, gardening or whatever your heart desires. Homes finishes impart a handsome warm tone perfect for the coming decorating trend of warmer tones, texture, color, wood and imparting a comfortable, sophisticated appeal. Architectural Digest magazines are available at the home for you to peruse the up and coming home decorating trends. This spacious (over 4000 SF), beautifully designed home was built by Troutman Builders with exceptional care and quality. The oversize two car garage is equipped with 220v circuit for electric vehicle charging. The garage is detached yielding privacy for the front yard and the welcoming front porch. An especially deep front porch provides aesthetic appeal and a delightful spot to relax. Quality of materials, superb workmanship, attention to detail, with luxurious touches are what you will notice from the time you walk in. The home's first floor layout has an open-concept design in kitchen, family room, and morning room, with atrium doors to the deck. The open floor plan is designed for entertaining and everyday living centering around the gourmet kitchen that is complete with a designer sink, stainless Jennair appliances, six burner stove, granite countertops, and a large center island for kitchen prep and casual dining. The expansive kitchen and open concept create a wonderful gathering space for the family, with a gas fireplace to cozy up during cold winters. The two additional rooms on the main level provide flexibility in the home's use. These rooms could be used as living room, dining room, den, office, library, playroom, or other needs you may have. There is also a mudroom and half bath on the main level. The stairs to the upper and lower level are conveniently located off the family room. This location also creates a calm comfortable feeling as you enter the home. Upstairs, the primary suite has large walk-in closets, a large luxury bathroom with plenty of light, soaking tub, separate shower and privacy room for the toilet. Three more generous bedrooms, two more full baths and a laundry room are also on this level. One of the additional baths is en suite and the other is en suite and hall Jack & Jill design. The lower level rec room is expansive with high ceilings, room for a large TV viewing area, pool table, and additional gaming area. A bedroom with en suite/hall bath, plus another finished room perfect for a home gym, storage or office are also on this lower. This home is ideally located just blocks from Alcova Heights Park, a 13-acre park featuring playgrounds, hiking paths, and multiple sport courts. Restaurants and grocery stores are nearby and there is very easy access to all major commuter routes including Glebe Road, Columbia Pike, George Mason Drive and Arlington Blvd (Route 50). Close to Amazon's HQ2, the Pentagon and downtown DC. Exceptional home with great lifestyle opportunity.
Location
State VA
County Arlington
Zoning R-6
Rooms
Other Rooms Additional Bedroom
Basement Connecting Stairway, Full, Walkout Stairs
Interior
Hot Water Natural Gas
Heating Forced Air
Cooling Central A/C
Heat Source Natural Gas
Exterior
Parking Features Garage - Front Entry, Garage Door Opener
Garage Spaces 2.0
Water Access N
Accessibility None
Total Parking Spaces 2
Garage Y
Building
Story 3
Foundation Concrete Perimeter
Sewer Public Sewer
Water Public
Architectural Style Craftsman
Level or Stories 3
Additional Building Above Grade, Below Grade
New Construction N
Schools
Elementary Schools Barcroft
Middle Schools Jefferson
High Schools Wakefield
School District Arlington County Public Schools
Others
Pets Allowed Y
Senior Community No
Tax ID 23-029-032
Ownership Fee Simple
SqFt Source Assessor
Special Listing Condition Standard
Pets Allowed No Pet Restrictions
Read Less Info
Want to know what your home might be worth? Contact us for a FREE valuation!

Our team is ready to help you sell your home for the highest possible price ASAP

Bought with Christopher Francis Owens • Douglas Elliman of Metro DC, LLC - Arlington
"My job is to find and attract mastery-based agents to the office, protect the culture, and make sure everyone is happy! "







