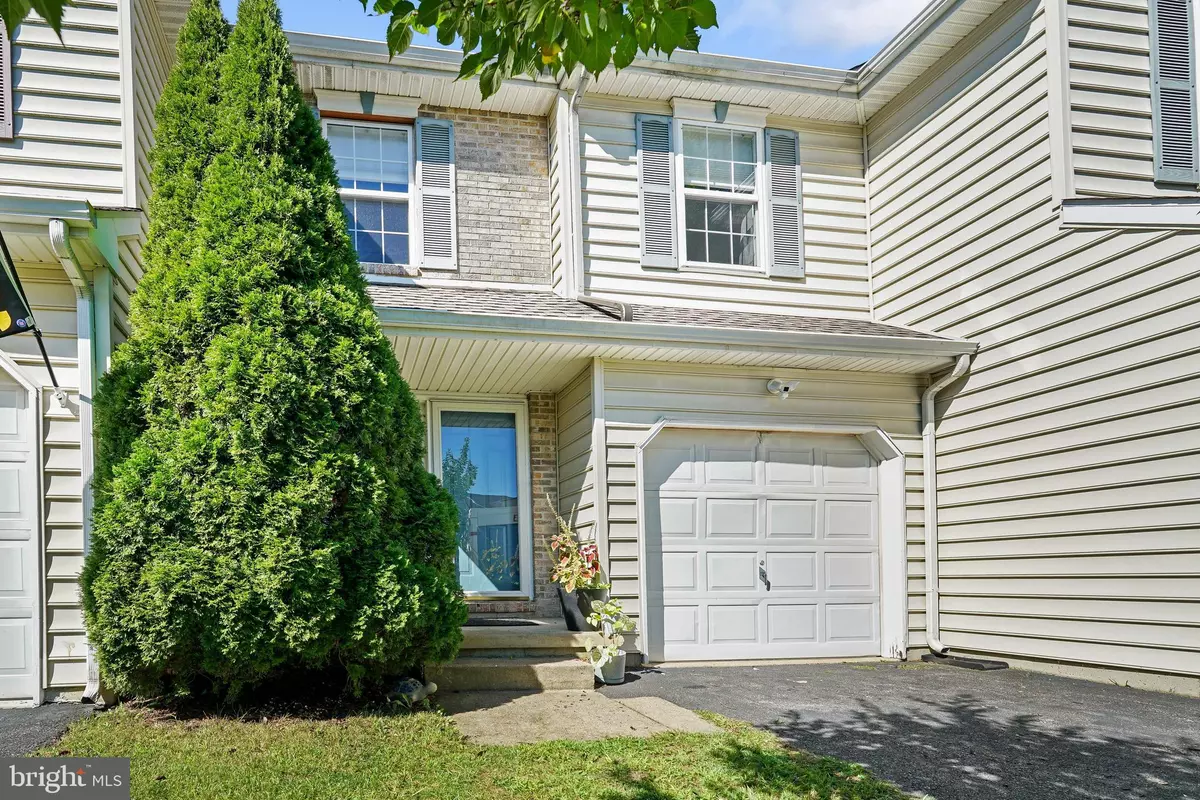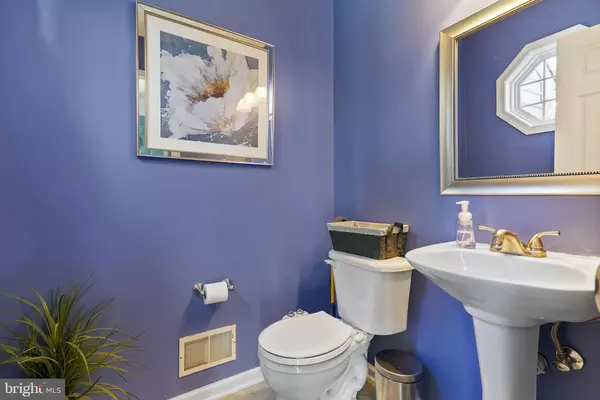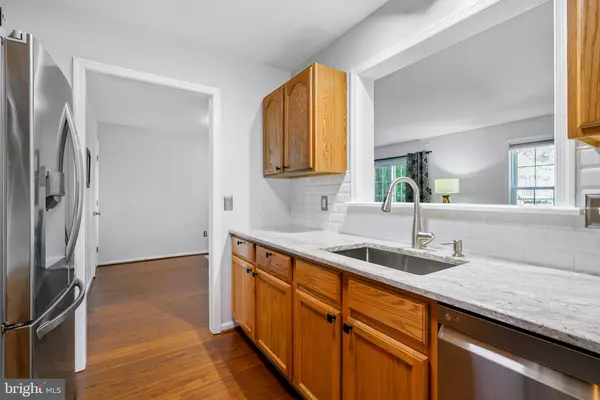$330,000
$330,000
For more information regarding the value of a property, please contact us for a free consultation.
3 Beds
4 Baths
2,025 SqFt
SOLD DATE : 10/31/2023
Key Details
Sold Price $330,000
Property Type Townhouse
Sub Type Interior Row/Townhouse
Listing Status Sold
Purchase Type For Sale
Square Footage 2,025 sqft
Price per Sqft $162
Subdivision Greenbrier Village
MLS Listing ID DENC2048920
Sold Date 10/31/23
Style Colonial
Bedrooms 3
Full Baths 2
Half Baths 2
HOA Fees $14/ann
HOA Y/N Y
Abv Grd Liv Area 2,025
Originating Board BRIGHT
Year Built 2003
Annual Tax Amount $1,987
Tax Year 2022
Lot Size 2,614 Sqft
Acres 0.06
Lot Dimensions 0.00 x 0.00
Property Description
"Welcome to your dream home! This exceptional 3-bedroom, 2-full-bath, 2-half-bath gem is nestled in the coveted Greenbrier Village. The owners have left no stone unturned to transform this residence into a true masterpiece, just waiting for you to move in and start making cherished memories.
Step into the heart of this home – a sleek and stylish galley kitchen that underwent a lavish makeover in 2020. Revel in the beauty of pristine granite countertops, contemporary lighting, and top-of-the-line LG stainless steel appliances. The stunning beveled subway tile backsplash adds a touch of modern sophistication. Cooking and entertaining have never been this delightful.
Freshness and elegance extend to the bathrooms, adorned with a fresh coat of paint. The master bath is a true oasis, boasting new tile, a new toilet, a new vanity, a new mirror, and a luxurious marble vanity top. Meanwhile, the second full bath embraces a calming green palette, featuring new flooring, lighting, and a vanity that exude tranquility.
Flooring choices here are both stylish and practical. Enjoy brand-new plush carpeting in the living areas, while the fossilized bamboo flooring in other spaces adds durability, making it perfect for pets and tackling life's little spills. Storage enthusiasts will appreciate the thoughtful design – a stackable laundry closet seamlessly sharing space with a pantry, complete with extra shelving for maximum organization.
Upstairs, three generously sized bedrooms await, providing ample space for your family or guests. The two full baths on this level offer utmost convenience for your daily routines.
Venture downstairs, and discover a fully finished basement that promises endless possibilities. Whether you envision it as an entertainment hub, a home office, or even a workout area, this space adapts to your needs seamlessly.
Step outside to your own personal oasis – a deck overlooking a fenced-in backyard. It's the perfect spot to unwind, entertain friends and family, or simply bask in the fresh air.
This home is not just move-in ready; it's a lifestyle upgrade waiting to happen. The sought-after Greenbrier Village location adds to its appeal, with amenities and conveniences just moments away.
Don't miss out on this incredible opportunity! Schedule your showing today, because this beauty won't stay on the market for long. Make this house your forever home and start living the life you've always dreamed of." HVAC (2018).Water Heater (2022)
Location
State DE
County New Castle
Area Elsmere/Newport/Pike Creek (30903)
Zoning 19RGA
Rooms
Basement Full, Fully Finished
Interior
Interior Features Carpet, Combination Dining/Living, Kitchen - Galley, Tub Shower, Upgraded Countertops
Hot Water Electric
Heating Heat Pump(s)
Cooling Central A/C
Flooring Carpet, Luxury Vinyl Plank
Fireplaces Number 1
Fireplaces Type Gas/Propane
Equipment Built-In Microwave, Dishwasher, Dryer, Extra Refrigerator/Freezer, Stainless Steel Appliances, Washer, Water Heater
Fireplace Y
Appliance Built-In Microwave, Dishwasher, Dryer, Extra Refrigerator/Freezer, Stainless Steel Appliances, Washer, Water Heater
Heat Source Natural Gas
Laundry Main Floor
Exterior
Exterior Feature Deck(s)
Parking Features Garage Door Opener, Inside Access
Garage Spaces 1.0
Water Access N
Accessibility None
Porch Deck(s)
Attached Garage 1
Total Parking Spaces 1
Garage Y
Building
Story 3
Foundation Concrete Perimeter
Sewer Public Sewer
Water Public
Architectural Style Colonial
Level or Stories 3
Additional Building Above Grade, Below Grade
New Construction N
Schools
School District Red Clay Consolidated
Others
Senior Community No
Tax ID 19-002.00-317
Ownership Fee Simple
SqFt Source Assessor
Special Listing Condition Standard
Read Less Info
Want to know what your home might be worth? Contact us for a FREE valuation!

Our team is ready to help you sell your home for the highest possible price ASAP

Bought with Charna K. Parler • RE/MAX Associates - Newark
"My job is to find and attract mastery-based agents to the office, protect the culture, and make sure everyone is happy! "







