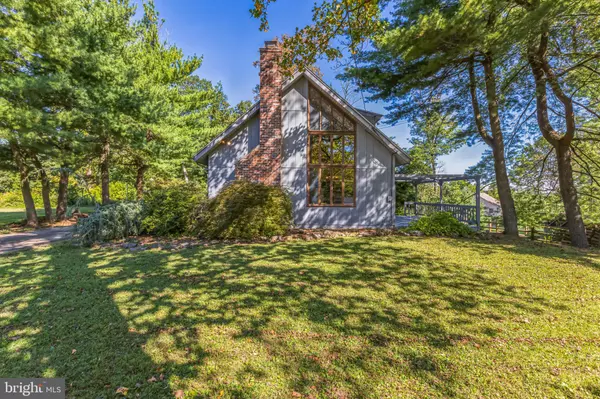$395,000
$400,000
1.3%For more information regarding the value of a property, please contact us for a free consultation.
3 Beds
2 Baths
2,101 SqFt
SOLD DATE : 10/31/2023
Key Details
Sold Price $395,000
Property Type Single Family Home
Sub Type Detached
Listing Status Sold
Purchase Type For Sale
Square Footage 2,101 sqft
Price per Sqft $188
Subdivision Rockdale
MLS Listing ID PADE2054194
Sold Date 10/31/23
Style Cape Cod
Bedrooms 3
Full Baths 1
Half Baths 1
HOA Y/N N
Abv Grd Liv Area 1,701
Originating Board BRIGHT
Year Built 1955
Annual Tax Amount $7,309
Tax Year 2023
Lot Size 0.470 Acres
Acres 0.47
Lot Dimensions 102.00 x 158.00
Property Description
Nestled on a tranquil street, this unique home offers an unparalleled living experience. As you step inside, you'll be captivated by the cathedral ceilings in the spacious living room, filling the space with an abundance of natural light.
This charming residence features 3 bedrooms, providing ample space for your family, and a lofted office area/bonus space. Not only that, but this home has a fully finished basement perfect for a secondary living room or playroom for kids. The spacious 1.5 baths ensure convenience for your daily routines. Hardwood floors throughout the home add a touch of elegance and warmth, creating a seamless flow from room to room. For those seeking additional space or a creative haven, a detached 2-car garage awaits, complete with 400 square feet of finished space above it. This versatile area is heated and cooled with a mini-split system, making it perfect for an art studio, home gym, or an entertainment room. The attached sunroom area offers a serene spot to enjoy your morning coffee or unwind after a long day, no matter the season.
Nature enthusiasts will appreciate the close proximity to the Chester Creek Trail, ideal for leisurely walks and outdoor adventures. Commuters will find convenience in the easy access to the regional rail line and I-95, ensuring an easy commute for work and travel.
Experience the perfect blend of calmness and convenience at 29 Dogwood Lane. This home is a rare find, offering a quaint home on a large lot with unique features that make it stand out from the rest. Don't miss your chance to make this your forever home. Schedule your tour today!
Location
State PA
County Delaware
Area Aston Twp (10402)
Zoning RES
Rooms
Other Rooms Living Room, Dining Room, Primary Bedroom, Bedroom 2, Kitchen, Family Room, Bedroom 1, Other
Basement Full
Main Level Bedrooms 1
Interior
Interior Features Skylight(s), Exposed Beams, Kitchen - Eat-In
Hot Water Electric
Heating Forced Air
Cooling Central A/C
Flooring Hardwood, Ceramic Tile
Fireplaces Number 1
Fireplaces Type Wood
Fireplace Y
Heat Source Electric
Laundry Basement
Exterior
Exterior Feature Deck(s), Patio(s)
Garage Oversized
Garage Spaces 8.0
Waterfront N
Water Access N
Roof Type Pitched,Shingle
Accessibility None
Porch Deck(s), Patio(s)
Parking Type Driveway, Detached Garage, Other
Total Parking Spaces 8
Garage Y
Building
Lot Description Level, Open, Front Yard, Rear Yard
Story 1.5
Foundation Brick/Mortar
Sewer Public Sewer
Water Public
Architectural Style Cape Cod
Level or Stories 1.5
Additional Building Above Grade, Below Grade
Structure Type 9'+ Ceilings
New Construction N
Schools
High Schools Sun Valley
School District Penn-Delco
Others
Senior Community No
Tax ID 02-00-00822-08
Ownership Fee Simple
SqFt Source Assessor
Acceptable Financing Conventional, VA, FHA 203(b)
Listing Terms Conventional, VA, FHA 203(b)
Financing Conventional,VA,FHA 203(b)
Special Listing Condition Standard
Read Less Info
Want to know what your home might be worth? Contact us for a FREE valuation!

Our team is ready to help you sell your home for the highest possible price ASAP

Bought with Brian Spangler • BHHS Fox & Roach-Chadds Ford

"My job is to find and attract mastery-based agents to the office, protect the culture, and make sure everyone is happy! "







