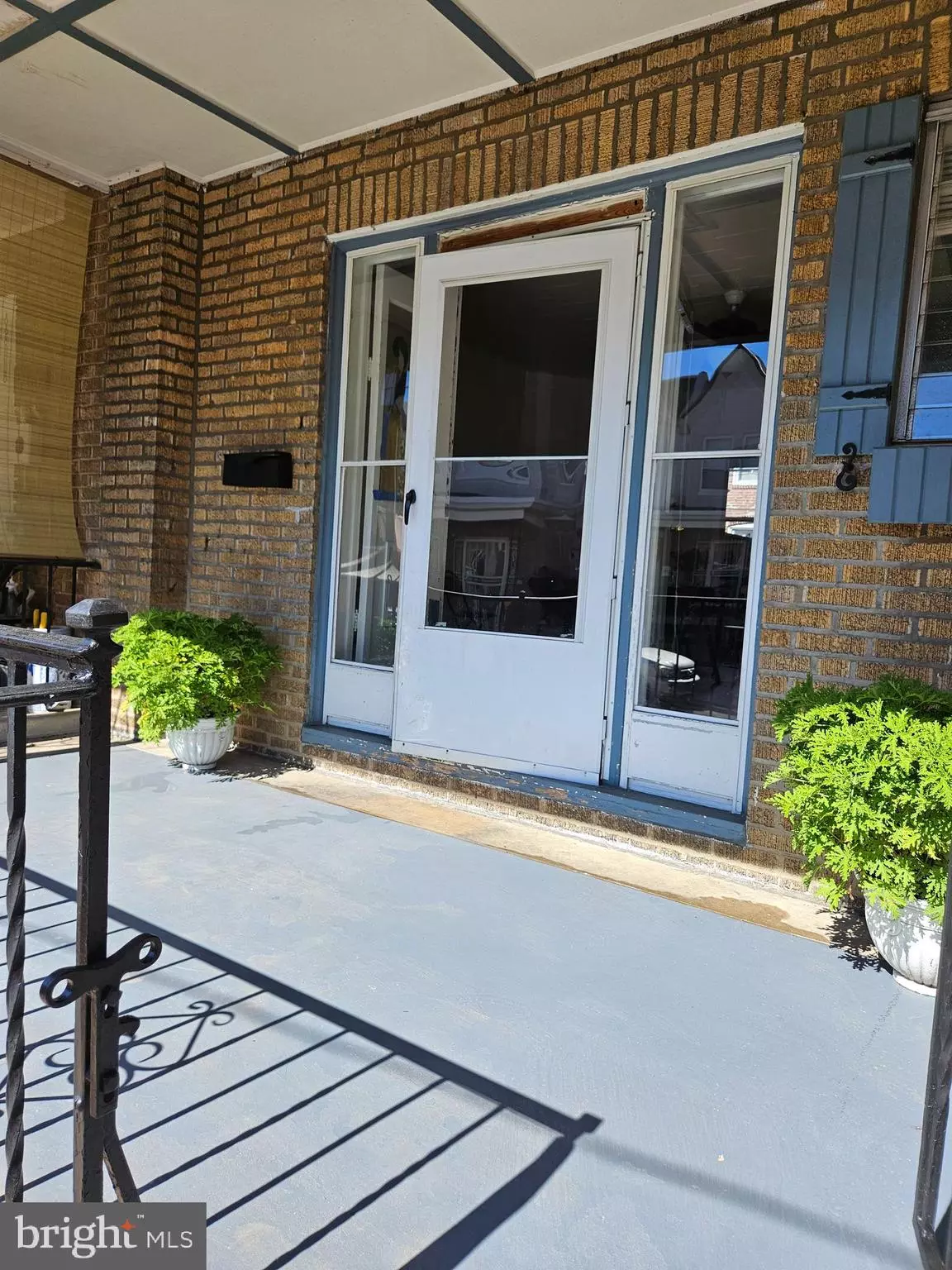$150,000
$150,000
For more information regarding the value of a property, please contact us for a free consultation.
3 Beds
1 Bath
1,104 SqFt
SOLD DATE : 10/31/2023
Key Details
Sold Price $150,000
Property Type Townhouse
Sub Type Interior Row/Townhouse
Listing Status Sold
Purchase Type For Sale
Square Footage 1,104 sqft
Price per Sqft $135
Subdivision Oxford Circle
MLS Listing ID PAPH2252948
Sold Date 10/31/23
Style Traditional
Bedrooms 3
Full Baths 1
HOA Y/N N
Abv Grd Liv Area 1,104
Originating Board BRIGHT
Year Built 1940
Annual Tax Amount $1,648
Tax Year 2022
Lot Size 930 Sqft
Acres 0.02
Lot Dimensions 15.00 x 62.00
Property Description
Dreaming of owning your own home? Now it can be a reality. Or if your dream of being an investor then this is the home to make it happen, as this adorable row home is currently awaiting its' next occupants. This 3 bedroom 1 bath can now be yours complete with an freshly painted through out, updated kitchen, newer laminate flooring on main level, original hardwood floors upstairs in the 3 bedrooms and hall awaits your special touches. Newer roof and newer boiler replaced in 2021. A walk-out basement easily converts to an office, recreation room or extra sleeping space and leads to your personal off street parking garage. As is Condition. Seller will make no repairs. At this price don't delay. Call for your private showing today!
Location
State PA
County Philadelphia
Area 19124 (19124)
Zoning RSA5
Rooms
Other Rooms Bedroom 2, Bedroom 3, Family Room, Basement, Bedroom 1, Bathroom 1
Basement Partial, Outside Entrance, Interior Access, Walkout Level, Unfinished
Interior
Interior Features Wood Floors, Combination Dining/Living, Combination Kitchen/Dining
Hot Water Natural Gas
Heating Hot Water
Cooling Window Unit(s)
Flooring Hardwood, Laminate Plank
Equipment Oven/Range - Gas
Fireplace N
Appliance Oven/Range - Gas
Heat Source Natural Gas, Electric
Laundry Basement
Exterior
Exterior Feature Porch(es)
Garage Garage - Rear Entry, Inside Access
Garage Spaces 1.0
Utilities Available Natural Gas Available, Electric Available, Sewer Available, Water Available
Waterfront N
Water Access N
View Street
Accessibility 2+ Access Exits
Porch Porch(es)
Parking Type Attached Garage
Attached Garage 1
Total Parking Spaces 1
Garage Y
Building
Story 2
Foundation Concrete Perimeter
Sewer Public Sewer
Water Public
Architectural Style Traditional
Level or Stories 2
Additional Building Above Grade, Below Grade
New Construction N
Schools
School District The School District Of Philadelphia
Others
Pets Allowed Y
Senior Community No
Tax ID 351143200
Ownership Fee Simple
SqFt Source Assessor
Acceptable Financing Cash, Conventional, FHA, PHFA
Listing Terms Cash, Conventional, FHA, PHFA
Financing Cash,Conventional,FHA,PHFA
Special Listing Condition Standard
Pets Description No Pet Restrictions
Read Less Info
Want to know what your home might be worth? Contact us for a FREE valuation!

Our team is ready to help you sell your home for the highest possible price ASAP

Bought with Stephanie Arroyo • Springer Realty Group

"My job is to find and attract mastery-based agents to the office, protect the culture, and make sure everyone is happy! "







