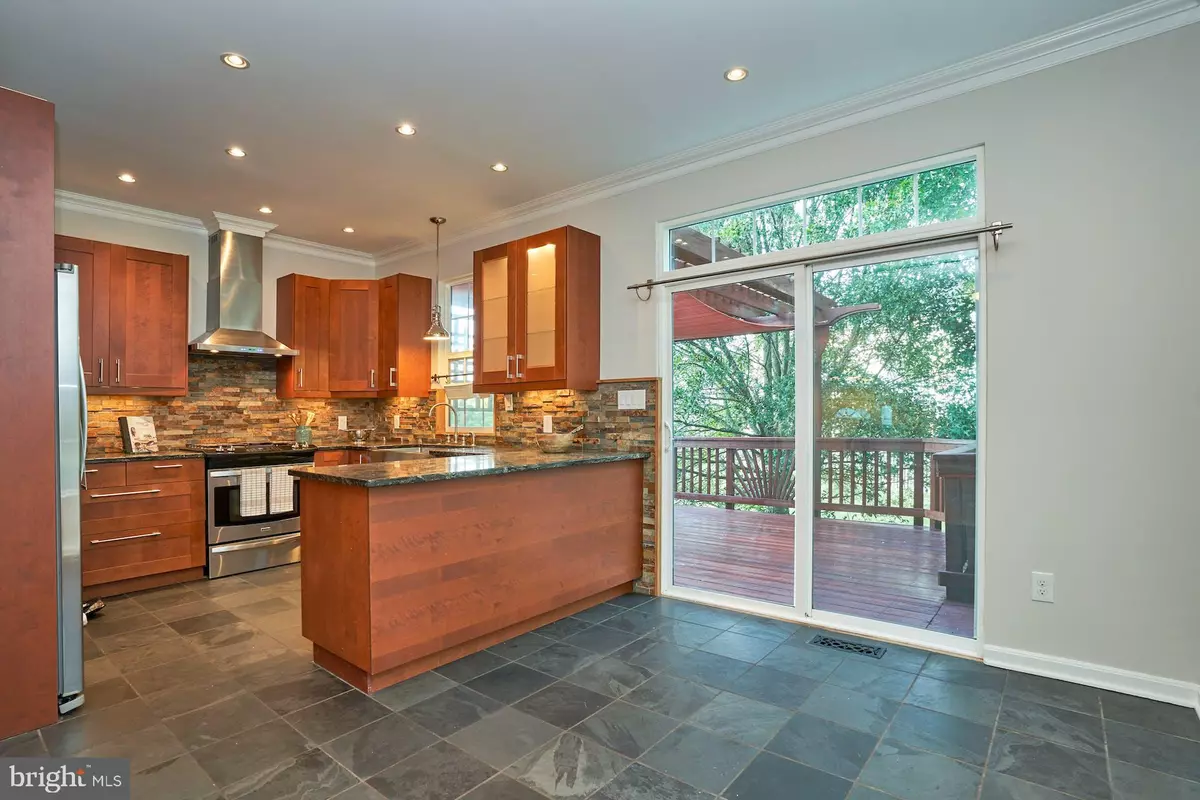$600,000
$595,000
0.8%For more information regarding the value of a property, please contact us for a free consultation.
4 Beds
4 Baths
1,952 SqFt
SOLD DATE : 10/27/2023
Key Details
Sold Price $600,000
Property Type Townhouse
Sub Type End of Row/Townhouse
Listing Status Sold
Purchase Type For Sale
Square Footage 1,952 sqft
Price per Sqft $307
Subdivision Crossroads Manor
MLS Listing ID VALO2057648
Sold Date 10/27/23
Style Other
Bedrooms 4
Full Baths 3
Half Baths 1
HOA Fees $136/mo
HOA Y/N Y
Abv Grd Liv Area 1,376
Originating Board BRIGHT
Year Built 1996
Annual Tax Amount $4,968
Tax Year 2023
Lot Size 2,178 Sqft
Acres 0.05
Property Description
If you have been awaiting an opportunity to get into a wonderful home in Ashburn, your time has come! This 4 bedroom / 3.5 bath townhome lives large, with nearly 1,400 square feet above grade, and nearly 600 finished square feet below grade (plus a laundry room and two unfinished storage areas)... it lives large AND fresh! It has brand new carpet and fresh paint, and the large deck has just been stained to provide you with a wonderful outdoor space to enjoy morning coffee or evening refreshments. The adjacent kitchen is rich in space and design, The richness of slate floors and backsplash, wood cabinets and a stunning black granite counter lure you in. And then the surprises get you: the amount of cabinets and counter space, the pantry and microwave, and then the the biggest surprise of all... a glorious 32" wide sink! The kitchen anchors the back part of the home, this is where you will want to be. Unless, of course, you love airy and bright spaces, then the wide-open living room will draw you in with its bay window and its cozy window seat. Or maybe you like hanging around a TV and a warm fire in the basement. There are so many places to "live" in this home. With three bedrooms and two full bathrooms on the top floor, and a bedroom, full bath and rec room in the walkout basement, you have rooms to use for whatever you want or need. Go outside, and when you are in the yard you realize that this home is nestled in the pole position of this neighborhood, the enclave known as Crossroads Manor in the sought-after community of Carrisbrooke. It is in the pole position as it is an end unit surrounded by green open space and large swaths of the neighborhood's communal area. This provides, on the one hand, privacy and a buffer, and on the other, all sorts of recreational opportunities. This community is loaded with fun just down the path or across the lawn from this home - a basketball court, a tot lot, tennis courts, a swimming pool and a clubhouse. This neighborhood's location in Ashburn is amazing as well. So close to everything - Wegmans, One Loudoun, Dulles, the new Ashburn Metro Station, the W&OD trail - if you have to leave home, there are plenty of close-by good reasons to do so. This home is perfectly set up on so many levels, come see if this is the one that you have been waiting for...
Location
State VA
County Loudoun
Zoning PDH4
Rooms
Other Rooms Living Room, Dining Room, Primary Bedroom, Bedroom 2, Bedroom 3, Bedroom 4, Kitchen, Laundry, Recreation Room, Storage Room
Basement Full
Interior
Interior Features Ceiling Fan(s)
Hot Water Natural Gas
Cooling Central A/C, Ceiling Fan(s)
Fireplaces Number 1
Fireplaces Type Screen, Gas/Propane
Equipment Built-In Microwave, Dryer, Washer, Dishwasher, Disposal, Humidifier, Icemaker, Refrigerator, Stove
Fireplace Y
Window Features Bay/Bow
Appliance Built-In Microwave, Dryer, Washer, Dishwasher, Disposal, Humidifier, Icemaker, Refrigerator, Stove
Heat Source Natural Gas
Laundry Basement
Exterior
Exterior Feature Deck(s)
Garage Spaces 2.0
Parking On Site 2
Fence Fully
Amenities Available Basketball Courts, Club House, Community Center, Jog/Walk Path, Pool - Outdoor, Swimming Pool, Tennis Courts, Tot Lots/Playground
Waterfront N
Water Access N
View Other
Accessibility None
Porch Deck(s)
Parking Type Off Street, Parking Lot
Total Parking Spaces 2
Garage N
Building
Story 3
Foundation Slab
Sewer Public Sewer
Water Public
Architectural Style Other
Level or Stories 3
Additional Building Above Grade, Below Grade
New Construction N
Schools
School District Loudoun County Public Schools
Others
HOA Fee Include Common Area Maintenance,Lawn Maintenance,Management,Reserve Funds,Road Maintenance,Snow Removal,Trash
Senior Community No
Tax ID 119498533000
Ownership Fee Simple
SqFt Source Assessor
Special Listing Condition Standard
Read Less Info
Want to know what your home might be worth? Contact us for a FREE valuation!

Our team is ready to help you sell your home for the highest possible price ASAP

Bought with Michelle C Soto • Redfin Corporation

"My job is to find and attract mastery-based agents to the office, protect the culture, and make sure everyone is happy! "







