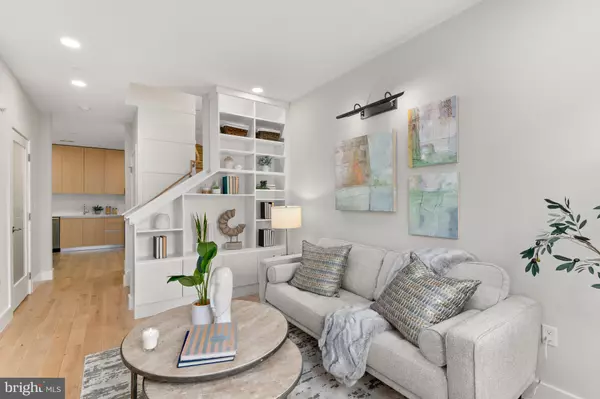$875,000
$899,000
2.7%For more information regarding the value of a property, please contact us for a free consultation.
3 Beds
4 Baths
1,880 SqFt
SOLD DATE : 10/27/2023
Key Details
Sold Price $875,000
Property Type Townhouse
Sub Type Interior Row/Townhouse
Listing Status Sold
Purchase Type For Sale
Square Footage 1,880 sqft
Price per Sqft $465
Subdivision Capitol Hill
MLS Listing ID DCDC2111394
Sold Date 10/27/23
Style Contemporary
Bedrooms 3
Full Baths 3
Half Baths 1
HOA Fees $316/mo
HOA Y/N Y
Abv Grd Liv Area 1,880
Originating Board BRIGHT
Year Built 2020
Annual Tax Amount $9,380
Tax Year 2022
Lot Size 529 Sqft
Acres 0.01
Property Description
Situated on a serene tree-lined street in DC's coveted Capitol Hill neighborhood, 1309 E St SE #5 is an exquisitely built, thoughtfully curated, and meticulously maintained townhome offering all the luxuries of modern living in a historic, yet convenient, locale. Built-in 2020 by Ditto Residential in collaboration with OPal LLC, this Watkins Alley masterpiece pays homage to the architectural integrity of Capitol Hill's renowned rowhomes with its stately brick façade. While the exterior may seamlessly blend in with the neighboring historic residences, inside, an urban dweller's dream of luxurious amenities, modern design, and utmost functionality awaits. Abundant built-ins offer ample storage and soaring ceilings expand the living spaces throughout this 3-bedroom plus den/office, 3.5 bathroom residence's 4 levels and 1,880 square feet. A sought-after gem of urban living, the residence offers an assigned parking space and breathtaking tree-top and monument vistas. Located in close proximity to the local dining and design destinations of Barracks Row and Eastern Market, as well as the Potomac Avenue Metro, Trader Joe's, the newly opened Safeway, Whole Foods Market and much more - this rowhome truly has it all.
The light-filled Main Level showcases the principal living spaces to include an inviting Living Room, charming Dining area and sprawling Gourmet Kitchen. Complete with top-of-the-line Bosch and Liebhher appliances, Kohler fixtures, custom Italkraft cabinetry, and ample storage space, this Gourmet Kitchen is the perfect combination of functionality and design and is sure to delight any caliber chef. Ascending the stairway, accented with elegant millwork, the Second Level features a guest Bedroom and Full Bathroom, intimate Den/Media Room and Laundry Closet. The Primary Suite spans throughout the Third Level to offer a peaceful respite within the residence. Showcasing a spacious Bedroom, a spa-like Bathroom with dual vanity and walk-in shower, and two large walk-in closets, this owner's suite is a true oasis. The multifunctional Top Level provides the perfect opportunity for an office or additional en-suite bedroom, as well as access to the private balcony with beautiful monument views. Trash and Lawn Care is included in the monthly $316.03 Watkins Alley Homeowners Association fee. Also included is a 1-Car Secure Indoor Garage Parking Space. There are 2 additional parking spaces which may be available for rent through the HOA. Offering modern luxury, urban convenience and elegant design, this Capitol Hill rowhome is a perfect opportunity for investors or families in any stage of life.
Location
State DC
County Washington
Zoning PDR-1
Interior
Interior Features Window Treatments, Breakfast Area, Built-Ins, Dining Area, Kitchen - Gourmet, Kitchen - Table Space, Primary Bath(s), Recessed Lighting, Stall Shower, Walk-in Closet(s), Wood Floors, Tub Shower, Kitchen - Eat-In
Hot Water Electric
Heating Forced Air
Cooling Central A/C
Flooring Hardwood
Equipment Stove, Microwave, Refrigerator, Icemaker, Dishwasher, Disposal, Washer, Dryer
Fireplace N
Window Features Double Hung
Appliance Stove, Microwave, Refrigerator, Icemaker, Dishwasher, Disposal, Washer, Dryer
Heat Source Electric
Laundry Has Laundry, Upper Floor
Exterior
Exterior Feature Balcony
Parking Features Covered Parking
Garage Spaces 1.0
Parking On Site 1
Amenities Available None
Water Access N
View City
Accessibility None
Porch Balcony
Total Parking Spaces 1
Garage Y
Building
Story 4
Foundation Brick/Mortar
Sewer Public Sewer
Water Public
Architectural Style Contemporary
Level or Stories 4
Additional Building Above Grade, Below Grade
Structure Type Paneled Walls
New Construction N
Schools
School District District Of Columbia Public Schools
Others
Pets Allowed Y
HOA Fee Include Trash,Lawn Care Side,Lawn Care Rear,Lawn Care Front
Senior Community No
Tax ID 1043//0874
Ownership Fee Simple
SqFt Source Estimated
Special Listing Condition Standard
Pets Allowed Cats OK, Dogs OK
Read Less Info
Want to know what your home might be worth? Contact us for a FREE valuation!

Our team is ready to help you sell your home for the highest possible price ASAP

Bought with Edward Slavis • EXP Realty, LLC
"My job is to find and attract mastery-based agents to the office, protect the culture, and make sure everyone is happy! "







