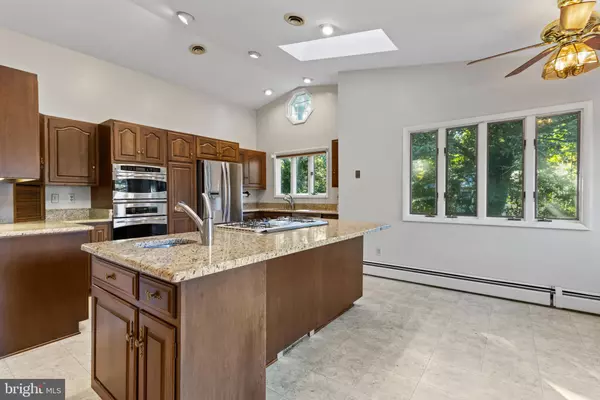$500,000
$539,000
7.2%For more information regarding the value of a property, please contact us for a free consultation.
3 Beds
3 Baths
2,521 SqFt
SOLD DATE : 10/27/2023
Key Details
Sold Price $500,000
Property Type Single Family Home
Sub Type Detached
Listing Status Sold
Purchase Type For Sale
Square Footage 2,521 sqft
Price per Sqft $198
Subdivision Riverview Manor
MLS Listing ID MDAA2066340
Sold Date 10/27/23
Style Ranch/Rambler
Bedrooms 3
Full Baths 2
Half Baths 1
HOA Fees $6/ann
HOA Y/N Y
Abv Grd Liv Area 1,644
Originating Board BRIGHT
Year Built 1962
Annual Tax Amount $4,272
Tax Year 2022
Lot Size 0.275 Acres
Acres 0.28
Property Description
Move right in to this charming rancher in West Annapolis. Sitting on just over a quarter acre with a flat, wooded yard you'll find an updated 3 bedroom home with 2 full and 1 half bathrooms plus a large rear addition offering tons of living space. Open concept main level with spacious, open kitchen with vaulted ceilings, large center island & stainless appliances. Large primary suite with private rear deck, walk in closet & private en suite, updated bathroom featuring dual sink vanity. 2 additional bedrooms complete the upper level. Travel downstairs to a large, open rec room with fireplace with double doors into your hot tub/spa room with large, sunken spa. Large enclosed screened in porch off the lower level. Enjoy the large, flat wooded lot for yard games or outdoor entertaining. Just a short walk to community amenities with water access- Pier, boat ramp & slips! Close to shopping, dining & entertainment. Easy commuter access. Schedule your private tour today!
Location
State MD
County Anne Arundel
Zoning R2
Direction East
Rooms
Other Rooms Living Room, Dining Room, Primary Bedroom, Bedroom 2, Bedroom 3, Family Room, Sun/Florida Room, Laundry, Workshop, Bedroom 6
Basement Rear Entrance, Outside Entrance, Full, Daylight, Full, Improved, Heated, Walkout Level, Windows, Workshop
Main Level Bedrooms 3
Interior
Interior Features Kitchen - Island, Kitchen - Table Space, Dining Area, Kitchen - Eat-In, Primary Bath(s), Entry Level Bedroom, WhirlPool/HotTub, Wood Floors, Upgraded Countertops, Recessed Lighting, Floor Plan - Traditional, Floor Plan - Open
Hot Water Natural Gas
Heating Hot Water
Cooling Central A/C, Ceiling Fan(s)
Fireplaces Number 1
Fireplaces Type Gas/Propane, Fireplace - Glass Doors, Mantel(s)
Equipment Cooktop - Down Draft, Dishwasher, Disposal, Dryer, Exhaust Fan, Energy Efficient Appliances, Icemaker, Microwave, Oven - Wall, Refrigerator, Washer
Fireplace Y
Window Features Casement,Vinyl Clad,Double Pane,Insulated,Screens,Skylights
Appliance Cooktop - Down Draft, Dishwasher, Disposal, Dryer, Exhaust Fan, Energy Efficient Appliances, Icemaker, Microwave, Oven - Wall, Refrigerator, Washer
Heat Source Natural Gas
Exterior
Exterior Feature Deck(s), Patio(s), Screened
Garage Spaces 1.0
Fence Rear
Amenities Available Boat Ramp, Boat Dock/Slip, Picnic Area, Pier/Dock, Water/Lake Privileges
Water Access N
View Water
Roof Type Asphalt
Accessibility Other
Porch Deck(s), Patio(s), Screened
Road Frontage City/County
Total Parking Spaces 1
Garage N
Building
Lot Description Landscaping, Backs to Trees
Story 2
Foundation Other
Sewer Septic Exists
Water Well
Architectural Style Ranch/Rambler
Level or Stories 2
Additional Building Above Grade, Below Grade
Structure Type Dry Wall,Vaulted Ceilings
New Construction N
Schools
Elementary Schools West Annapolis
Middle Schools Wiley H. Bates
High Schools Annapolis
School District Anne Arundel County Public Schools
Others
HOA Fee Include Pier/Dock Maintenance
Senior Community No
Tax ID 020266401644600
Ownership Fee Simple
SqFt Source Assessor
Special Listing Condition Standard
Read Less Info
Want to know what your home might be worth? Contact us for a FREE valuation!

Our team is ready to help you sell your home for the highest possible price ASAP

Bought with Dana A McConville • Keller Williams Flagship of Maryland
"My job is to find and attract mastery-based agents to the office, protect the culture, and make sure everyone is happy! "







