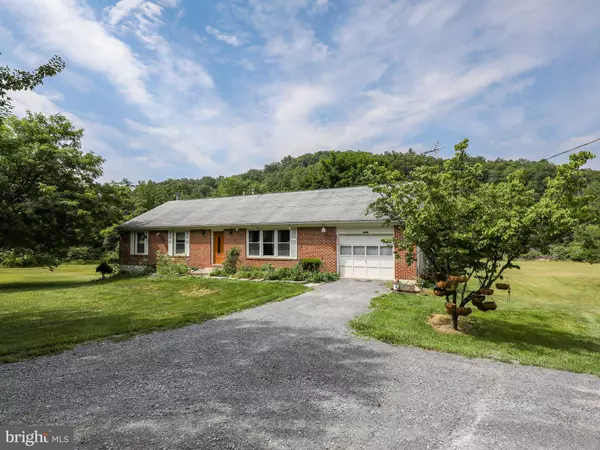$375,000
$359,000
4.5%For more information regarding the value of a property, please contact us for a free consultation.
4 Beds
3 Baths
1,248 SqFt
SOLD DATE : 10/27/2023
Key Details
Sold Price $375,000
Property Type Single Family Home
Sub Type Detached
Listing Status Sold
Purchase Type For Sale
Square Footage 1,248 sqft
Price per Sqft $300
Subdivision None Available
MLS Listing ID VAFV2015236
Sold Date 10/27/23
Style Ranch/Rambler
Bedrooms 4
Full Baths 2
Half Baths 1
HOA Y/N N
Abv Grd Liv Area 1,248
Originating Board BRIGHT
Year Built 1977
Annual Tax Amount $1,550
Tax Year 2022
Lot Size 4.320 Acres
Acres 4.32
Property Description
**PRICE DROP** MOTIVATED SELLER!!! Brick ranch with a full basement and detached 3 car garage. This home sits on over 4 acres with a stream on the back of the property with a park like setting and mountain view. No restrictions on animals, so bring your horses! The property is currently fenced with wire fencing and a gate at the entrance. Inside the home you will find 3 bedrooms and 2 full baths on the main level. Walk out of your primary bedroom onto the large deck. Large family room for your family gatherings, adjoined to the dining room. The basement is partially finished with painted concrete floors, 4th bedroom, toilet and sink, and laundry room. There is a wood burning furnace that is hooked into the duct system that can be used for heating instead of propane! There is ample storage as well. Walk out the French doors right into your large, open backyard. Great space for entertaining! This home has so much potential! With your upgrades, you can make this your dream home! The 3-car detached garage has drywall, electric and is partially plumbed for water. Would make a great workshop, storage, apartment etc. Don't miss this opportunity to be close to town, but yet have trees, mountains and creek views! This property is being sold AS-IS.
Location
State VA
County Frederick
Zoning RA
Rooms
Other Rooms Dining Room, Primary Bedroom, Bedroom 2, Bedroom 3, Bedroom 4, Kitchen, Family Room, Basement, Laundry, Bathroom 1, Bathroom 2
Basement Daylight, Partial, Interior Access, Outside Entrance, Rear Entrance, Walkout Level, Partially Finished
Main Level Bedrooms 3
Interior
Interior Features Carpet, Ceiling Fan(s), Combination Kitchen/Dining, Dining Area, Entry Level Bedroom, Kitchen - Eat-In, Primary Bath(s), Tub Shower, Walk-in Closet(s)
Hot Water Propane
Heating Heat Pump(s)
Cooling Central A/C
Flooring Carpet, Laminated
Equipment Dishwasher, Dryer, Oven/Range - Gas, Refrigerator, Washer
Furnishings No
Fireplace N
Window Features Atrium
Appliance Dishwasher, Dryer, Oven/Range - Gas, Refrigerator, Washer
Heat Source Propane - Owned, Wood
Laundry Basement
Exterior
Exterior Feature Deck(s)
Parking Features Additional Storage Area, Garage - Front Entry
Garage Spaces 4.0
Fence Wire
Utilities Available Cable TV Available, Electric Available, Propane, Phone Connected, Sewer Available, Water Available
Water Access N
View Garden/Lawn, Mountain, Street, Trees/Woods
Roof Type Architectural Shingle
Street Surface Paved
Accessibility None
Porch Deck(s)
Road Frontage City/County
Attached Garage 1
Total Parking Spaces 4
Garage Y
Building
Lot Description Backs to Trees, Cleared, Front Yard, Landscaping, Level, Partly Wooded, Rear Yard, Road Frontage, Rural, SideYard(s), Stream/Creek, Unrestricted
Story 1
Foundation Block
Sewer On Site Septic
Water Well
Architectural Style Ranch/Rambler
Level or Stories 1
Additional Building Above Grade
Structure Type Dry Wall
New Construction N
Schools
School District Frederick County Public Schools
Others
Pets Allowed Y
Senior Community No
Tax ID 14 A 56A
Ownership Fee Simple
SqFt Source Assessor
Security Features Security Gate
Horse Property Y
Special Listing Condition Standard
Pets Allowed No Pet Restrictions
Read Less Info
Want to know what your home might be worth? Contact us for a FREE valuation!

Our team is ready to help you sell your home for the highest possible price ASAP

Bought with Paul J Gallagher Jr. • Colony Realty
"My job is to find and attract mastery-based agents to the office, protect the culture, and make sure everyone is happy! "







