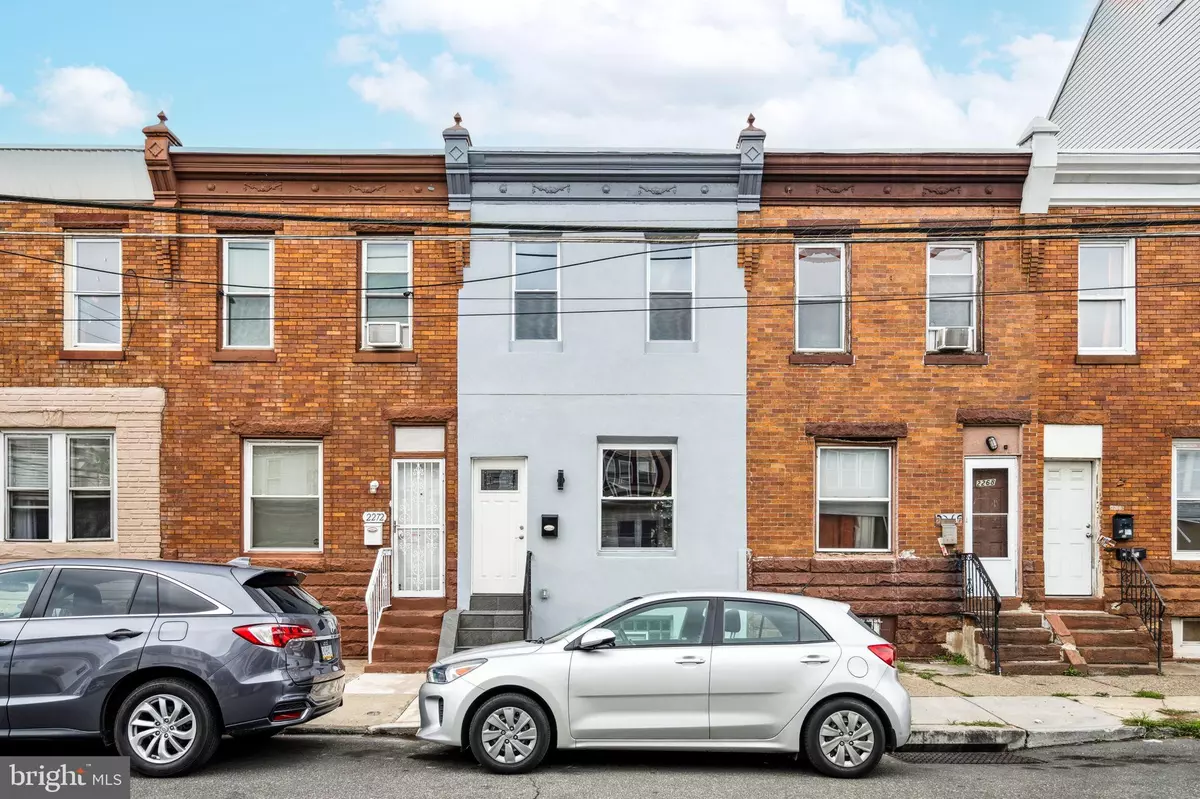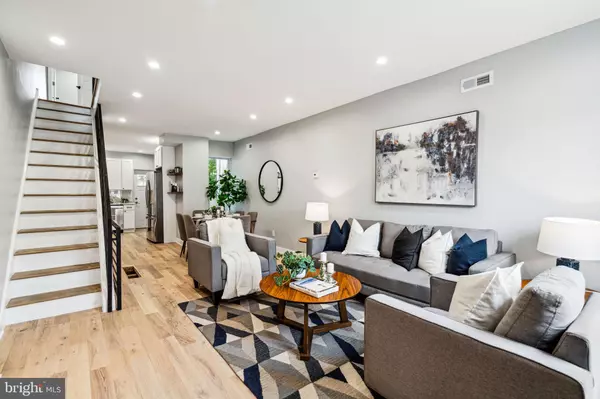$269,900
$269,900
For more information regarding the value of a property, please contact us for a free consultation.
3 Beds
2 Baths
1,400 SqFt
SOLD DATE : 10/20/2023
Key Details
Sold Price $269,900
Property Type Townhouse
Sub Type Interior Row/Townhouse
Listing Status Sold
Purchase Type For Sale
Square Footage 1,400 sqft
Price per Sqft $192
Subdivision Port Richmond
MLS Listing ID PAPH2272076
Sold Date 10/20/23
Style Other
Bedrooms 3
Full Baths 2
HOA Y/N N
Abv Grd Liv Area 940
Originating Board BRIGHT
Year Built 1925
Annual Tax Amount $1,104
Tax Year 2022
Lot Size 679 Sqft
Acres 0.02
Lot Dimensions 14.00 x 49.00
Property Description
This fully renovated home in Port Richmond provides a luxurious open floor plan with plenty of living space, incredible attention to detail, and gorgeous exposed brick! This two-story home offers 3 bedrooms, 2 full bathrooms, a finished basement, a fenced-in rear patio, and hardwood flooring throughout. Enter into the living room with a stunning wooden accent wall featuring an electric fireplace. The living room provides ample natural sunlight and leads directly to the dining/ kitchen area. The gourmet kitchen is fully equipped with Stainless-Steel Appliances including a Refrigerator, Gas Range, Dishwasher, and Microwave. The rear patio is conveniently located off the kitchen with room for entertaining friends and family, and BBQing and provides great outside space. Upstairs you will find three spacious bedrooms and a beautiful full bathroom. The basement can be used as an at-home gym, office, or den and also features a second full bathroom with a large marble stall shower! This home has a walk score of 80/100 and a bike score of 79/100, making it very convenient to get all your errands accomplished with ease. Conveniently located near public transportation, easy access to I-95, and many great restaurants and bars! This is a must-see!
Location
State PA
County Philadelphia
Area 19134 (19134)
Zoning RSA5
Rooms
Basement Full
Interior
Interior Features Combination Dining/Living, Combination Kitchen/Dining, Wood Floors, Floor Plan - Open
Hot Water Natural Gas
Heating Forced Air
Cooling Central A/C
Flooring Hardwood
Equipment Refrigerator, Dishwasher, Microwave, Oven/Range - Gas, Stainless Steel Appliances
Appliance Refrigerator, Dishwasher, Microwave, Oven/Range - Gas, Stainless Steel Appliances
Heat Source Natural Gas
Exterior
Water Access N
Accessibility None
Garage N
Building
Story 2
Foundation Stone
Sewer Public Sewer
Water Public
Architectural Style Other
Level or Stories 2
Additional Building Above Grade, Below Grade
New Construction N
Schools
School District The School District Of Philadelphia
Others
Senior Community No
Tax ID 252095200
Ownership Fee Simple
SqFt Source Assessor
Special Listing Condition Standard
Read Less Info
Want to know what your home might be worth? Contact us for a FREE valuation!

Our team is ready to help you sell your home for the highest possible price ASAP

Bought with Rena Rosenthal • BHHS Fox & Roach -Yardley/Newtown
"My job is to find and attract mastery-based agents to the office, protect the culture, and make sure everyone is happy! "







