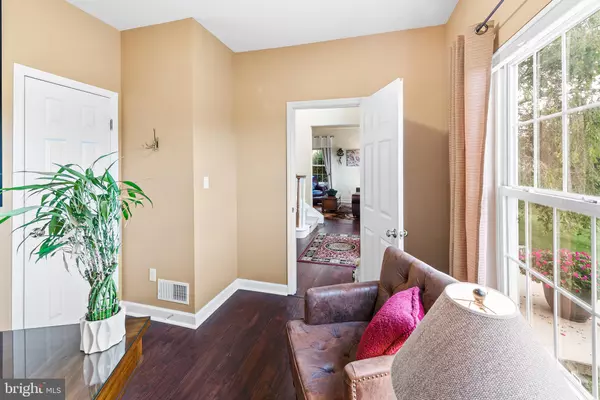$495,000
$495,000
For more information regarding the value of a property, please contact us for a free consultation.
4 Beds
3 Baths
4,200 SqFt
SOLD DATE : 10/26/2023
Key Details
Sold Price $495,000
Property Type Single Family Home
Sub Type Detached
Listing Status Sold
Purchase Type For Sale
Square Footage 4,200 sqft
Price per Sqft $117
Subdivision Bowers View Ests
MLS Listing ID PABK2034162
Sold Date 10/26/23
Style Colonial
Bedrooms 4
Full Baths 2
Half Baths 1
HOA Y/N N
Abv Grd Liv Area 2,800
Originating Board BRIGHT
Year Built 2003
Annual Tax Amount $9,485
Tax Year 2023
Lot Size 0.470 Acres
Acres 0.47
Property Description
Perched atop a hill with lovely views in the desirable Bowers View Estates, this beautiful and upgraded Colonial presents a vast amount of living space spanning over 4,200 square feet. Upon entering, you'll be welcomed by the grand 2-story foyer that beautifully establishes the style throughout. You'll see how hosting gatherings in this home is a breeze with an excellent layout that encompasses traditional and open-concept. A private home office presents versatility as it could serve as a main-floor (5th) bedroom. A set of French barn doors leads into the library or sitting room with a dramatic vaulted ceiling, offering a perfect spot for relaxation. Another set of French barn doors open to the formal dining room featuring a tray ceiling and chair rail. It's next to the well-appointed eat-in kitchen that boasts solid wood cabinets, granite countertops, a center island with a breakfast bar, and stainless steel appliances. Flowing seamlessly, the kitchen is open to the living room, where a propane fireplace creates a cozy ambiance. This level also includes a half-bath for guests and a convenient laundry room. On the second floor and through the French doors is the spacious primary bedroom featuring a sitting area, cathedral ceiling, walk-in closet, and a 5-piece ensuite. There are three additional bedrooms and a full hall bath with a double vanity on this level. The finished basement provides even more rooms and versatility. Enjoy the space as a theater or game room, complimented by a large wet bar. A separate room makes a perfect home gym or second office, and there is ample storage throughout. The sliding glass doors off the kitchen lead to the cedar screened-in porch and outdoor patio, creating a welcoming setting to take in the quiet beauty of the backyard. The current owners replaced the furnace and AC units in December of 2020 and they were just serviced in July of 2023. Ideally located within the Kutztown Area School District, which recently received a National Blue Ribbon School of Excellence award, this home offers the benefits of being in an appealing neighborhood surrounded by open space, yet close to schools, parks, shopping, and easy commute to both Allentown and Reading!
Location
State PA
County Berks
Area Maxatawny Twp (10263)
Zoning RESIDENTIAL
Rooms
Other Rooms Living Room, Dining Room, Primary Bedroom, Bedroom 2, Bedroom 3, Bedroom 4, Kitchen, Den, Foyer, Breakfast Room, Sun/Florida Room, Exercise Room, Office, Recreation Room, Storage Room, Primary Bathroom, Full Bath, Half Bath
Basement Full, Fully Finished
Interior
Interior Features Kitchen - Island, Pantry, Kitchen - Eat-In
Hot Water Electric
Heating Forced Air
Cooling Central A/C
Fireplaces Number 2
Fireplaces Type Gas/Propane
Equipment Built-In Microwave, Built-In Range, Dishwasher, Disposal, Energy Efficient Appliances, Oven - Self Cleaning, Stainless Steel Appliances
Fireplace Y
Appliance Built-In Microwave, Built-In Range, Dishwasher, Disposal, Energy Efficient Appliances, Oven - Self Cleaning, Stainless Steel Appliances
Heat Source Propane - Owned
Laundry Main Floor
Exterior
Exterior Feature Patio(s)
Parking Features Garage - Side Entry, Inside Access
Garage Spaces 4.0
Water Access N
Roof Type Shingle
Accessibility None
Porch Patio(s)
Attached Garage 2
Total Parking Spaces 4
Garage Y
Building
Story 2
Foundation Concrete Perimeter
Sewer Public Sewer
Water Public
Architectural Style Colonial
Level or Stories 2
Additional Building Above Grade, Below Grade
New Construction N
Schools
Elementary Schools Kutztown
Middle Schools Kutztown Area
High Schools Kutztown Area Senior
School District Kutztown Area
Others
Senior Community No
Tax ID 63-5452-04-72-5249
Ownership Fee Simple
SqFt Source Estimated
Acceptable Financing Cash, Conventional, FHA, VA
Listing Terms Cash, Conventional, FHA, VA
Financing Cash,Conventional,FHA,VA
Special Listing Condition Standard
Read Less Info
Want to know what your home might be worth? Contact us for a FREE valuation!

Our team is ready to help you sell your home for the highest possible price ASAP

Bought with Non Member • Non Subscribing Office
"My job is to find and attract mastery-based agents to the office, protect the culture, and make sure everyone is happy! "







