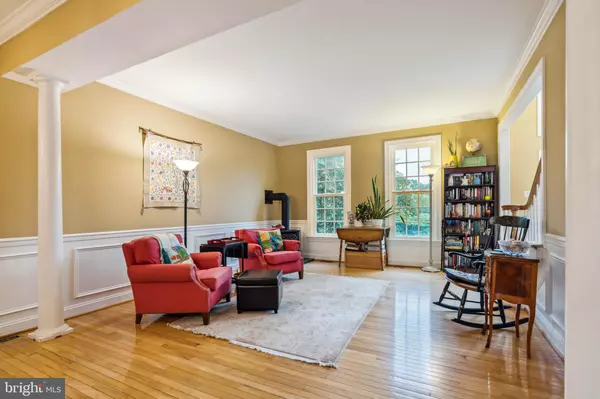$1,002,500
$997,500
0.5%For more information regarding the value of a property, please contact us for a free consultation.
4 Beds
4 Baths
4,061 SqFt
SOLD DATE : 10/26/2023
Key Details
Sold Price $1,002,500
Property Type Single Family Home
Sub Type Detached
Listing Status Sold
Purchase Type For Sale
Square Footage 4,061 sqft
Price per Sqft $246
Subdivision Hidden Springs
MLS Listing ID PAMC2083256
Sold Date 10/26/23
Style Colonial
Bedrooms 4
Full Baths 2
Half Baths 2
HOA Y/N N
Abv Grd Liv Area 3,161
Originating Board BRIGHT
Year Built 1994
Annual Tax Amount $12,413
Tax Year 2023
Lot Size 1.031 Acres
Acres 1.03
Lot Dimensions 125.00 x 0.00
Property Description
Nestled within the tree-lined Hidden Springs neighborhood, discover a warm welcome awaiting you at 818 Nesbitt Rd – a charming brick colonial home. Step inside and be greeted by a spacious and inviting two story front foyer. To the left of this foyer, a quaint first-floor office, while to the right, elegant dining and living rooms, graced with chair rail, wainscoting, crown molding, and a gas-burning stove. As you explore further on the main floor, you'll discover a convenient half bath and a practical mudroom with W/D hookup and access to the garage. This delightful home has an updated kitchen with a breakfast area for the whole family to gather. Next to the kitchen is the cozy family room where you can unwind by the fireplace at night or bathe in natural light during the day, thanks to its generous windows and skylights. And if you seek even more sunshine, step out onto the deck through the sliding glass doors in the kitchen. Heading upstairs, you'll find the primary suite, featuring a beautifully redone en suite bathroom with a relaxing soaking tub and ample closets. Down the hall, there are three more bedrooms, each boasting sizable closets, alongside an upgraded hall bath and access to the walk-up attic. When you head down to the basement, the finished side is perfect for movie watching, playing games and hanging out with friends and family. The half bath, another W/D hookup with the laundry tub, and outdoor access through Bilco door in the basement creates everyday convenience for future homeowners. Returning upstairs and heading out on the deck from the kitchen, you'll be treated to great views of the in-ground pool and serene fish pond in the backyard. If swimming isn't your preference that day, the generously sized, slightly over an acre property offers ample space for recreational activities. Need a workspace for your hobbies? Complete with electricity, this beautifully constructed work shed allows for suitable storage of all your gadgets and gizmos. This lovely home is conveniently located near grocery stores, excellent restaurants, movie theaters and shopping centers that are only 5-10 mins away. Additionally, it offers easy access to 309, the Pennsylvania Turnpike, and the Ambler and Fort Washington train stations. Come check out this charming home!
Location
State PA
County Montgomery
Area Horsham Twp (10636)
Zoning RES
Rooms
Basement Sump Pump, Poured Concrete, Partially Finished
Interior
Interior Features Ceiling Fan(s), Carpet, Wood Floors, Water Treat System, Walk-in Closet(s), Wainscotting, Upgraded Countertops, Recessed Lighting, Kitchen - Island, Family Room Off Kitchen
Hot Water Natural Gas
Heating Forced Air
Cooling Central A/C
Flooring Carpet, Hardwood
Fireplaces Number 2
Fireplaces Type Gas/Propane
Fireplace Y
Heat Source Natural Gas
Exterior
Exterior Feature Deck(s)
Garage Inside Access, Garage - Side Entry
Garage Spaces 5.0
Fence Wood
Pool Saltwater
Waterfront N
Water Access N
Roof Type Shingle
Accessibility None
Porch Deck(s)
Parking Type Attached Garage, Driveway
Attached Garage 2
Total Parking Spaces 5
Garage Y
Building
Lot Description Rear Yard, Pond, Front Yard
Story 2
Foundation Concrete Perimeter
Sewer Public Sewer
Water Public
Architectural Style Colonial
Level or Stories 2
Additional Building Above Grade, Below Grade
New Construction N
Schools
Elementary Schools Simmons
Middle Schools Keith Valley
High Schools Hatboro-Horsham Senior
School District Hatboro-Horsham
Others
Senior Community No
Tax ID 36-00-08880-111
Ownership Fee Simple
SqFt Source Assessor
Acceptable Financing Cash, Conventional
Listing Terms Cash, Conventional
Financing Cash,Conventional
Special Listing Condition Standard
Read Less Info
Want to know what your home might be worth? Contact us for a FREE valuation!

Our team is ready to help you sell your home for the highest possible price ASAP

Bought with Cheryl A Brown • BHHS Fox & Roach-Blue Bell

"My job is to find and attract mastery-based agents to the office, protect the culture, and make sure everyone is happy! "







