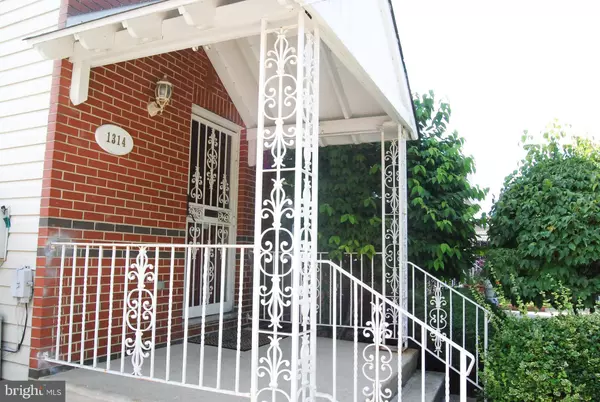$380,000
$375,000
1.3%For more information regarding the value of a property, please contact us for a free consultation.
3 Beds
2 Baths
1,260 SqFt
SOLD DATE : 10/26/2023
Key Details
Sold Price $380,000
Property Type Single Family Home
Sub Type Twin/Semi-Detached
Listing Status Sold
Purchase Type For Sale
Square Footage 1,260 sqft
Price per Sqft $301
Subdivision West Poplar
MLS Listing ID PAPH2250930
Sold Date 10/26/23
Style AirLite
Bedrooms 3
Full Baths 1
Half Baths 1
HOA Fees $8/ann
HOA Y/N Y
Abv Grd Liv Area 1,260
Originating Board BRIGHT
Year Built 1996
Annual Tax Amount $1,343
Tax Year 2023
Lot Size 4,994 Sqft
Acres 0.11
Lot Dimensions 35.00 x 98.00
Property Description
Welcome to this move-in ready 3 bedroom, 1.5 bath gem nestled on a treelined cul de sac. This property offers many updates, featuring an expansive backyard where a massive fence surrounds your personal oasis, ensuring utmost privacy for intimate gatherings or lively outdoor activities. Complete with a shed (included with the sale of the home), you'll have plenty of room for all of your storage needs! The newly remodeled kitchen includes a stainless steel refrigerator and stove, with new flooring throughout the first level. Let's not forget, the modern powder room, central air, and a fully finished basement. Easy access to I-95 and all bridges to New Jersey. Discover the perfect blend of privacy and convenience by scheduling your tour today!
Location
State PA
County Philadelphia
Area 19123 (19123)
Zoning RSA5
Rooms
Basement Fully Finished, Sump Pump
Interior
Interior Features Dining Area, Tub Shower, Upgraded Countertops
Hot Water Natural Gas
Heating Forced Air
Cooling Central A/C
Equipment Oven/Range - Gas, Refrigerator, Washer - Front Loading, Dryer
Fireplace N
Appliance Oven/Range - Gas, Refrigerator, Washer - Front Loading, Dryer
Heat Source Natural Gas
Laundry Basement
Exterior
Fence Wood
Waterfront N
Water Access N
View Street
Accessibility None
Parking Type Driveway, Off Site
Garage N
Building
Lot Description Front Yard, Rear Yard, Landscaping
Story 2
Foundation Permanent
Sewer Public Sewer
Water Public
Architectural Style AirLite
Level or Stories 2
Additional Building Above Grade, Below Grade
New Construction N
Schools
Elementary Schools Spring Garden School
Middle Schools Spring Garden School
High Schools Benjamin Franklin
School District The School District Of Philadelphia
Others
Pets Allowed N
Senior Community No
Tax ID 141395710
Ownership Fee Simple
SqFt Source Assessor
Acceptable Financing Cash, Conventional, FHA, VA
Listing Terms Cash, Conventional, FHA, VA
Financing Cash,Conventional,FHA,VA
Special Listing Condition Standard
Read Less Info
Want to know what your home might be worth? Contact us for a FREE valuation!

Our team is ready to help you sell your home for the highest possible price ASAP

Bought with Aaron Kai Silverman • Keller Williams Philadelphia

"My job is to find and attract mastery-based agents to the office, protect the culture, and make sure everyone is happy! "







