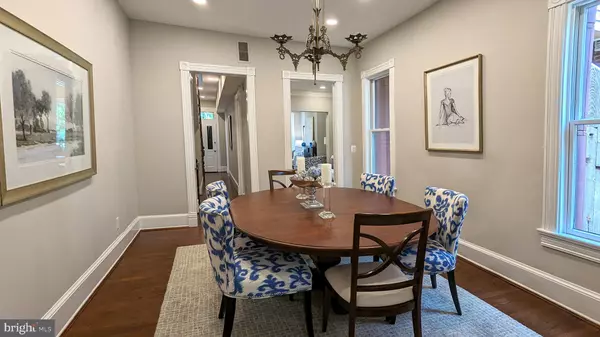$1,850,000
$1,925,000
3.9%For more information regarding the value of a property, please contact us for a free consultation.
4 Beds
4 Baths
2,907 SqFt
SOLD DATE : 10/25/2023
Key Details
Sold Price $1,850,000
Property Type Townhouse
Sub Type Interior Row/Townhouse
Listing Status Sold
Purchase Type For Sale
Square Footage 2,907 sqft
Price per Sqft $636
Subdivision Capitol Hill
MLS Listing ID DCDC2101588
Sold Date 10/25/23
Style Victorian
Bedrooms 4
Full Baths 3
Half Baths 1
HOA Y/N N
Abv Grd Liv Area 2,125
Originating Board BRIGHT
Year Built 1908
Annual Tax Amount $13,983
Tax Year 2023
Lot Size 2,430 Sqft
Acres 0.06
Property Description
SUBSTANTIAL PRICE IMPROVEMENT makes 633 A NE your FOREVER HOME! This marvelous porch-front Victorian seductively embodies space, space and more space, style, elegance and charm! From its beautifully landscaped front garden to its lush rear garden retreat it is designed for entertaining friends as well as for those quiet private moments. Approximately 2900+ finished square feet...high ceilings, almost floor to ceiling windows, gorgeous wood floors featured in the double living room with working fireplace, elegant separate dining room can easily seat 10 for dinner and the incredible open gourmet eat-in kitchen with a wall of south-facing windows overlooking the garden...what a way to start one's day.. Upstairs, a luxurious owner's suite with a wall of cedar-lined closets, king-size sleeping area and a reading and writing nook it too surrounded by windows overlooking the garden...delicious new bath with all of the bells and whistles! 2 more generous bedrooms and a full bath on this level. The interior access to the lower level suite is perfect for out of town guests, private home offices, family/play room and a 4th bedroom and/or as a $$$$ maker as it is a legal apartment with a certificate of occupancy. Now to the more space...underneath the floor in this level's living room is another room...used formerly by the previous owners as a wine cellar currently unused AND the extra large space everyone wishes he had. The English basement apartment only comprises about 70 -75% of the finished space...behind it is a huge room...high ceilings, great natural light, cement floor...presently designed as a workshop...BUT PERFECT AS an artist's studio, personal gym, music room for the budding Dave Grohl Foo fighter (let those drums play on)...so many possibilities...the perfect space to explore one's possibilities. AND OF COURSE, the 2 GARAGES which make Hill living so very easy. This property offers incredible flexibility to accommodate numerous life-styles...it is elegant, it is gracious, it is most inviting and welcoming. Join me and see for yourself.
Location
State DC
County Washington
Zoning R4
Direction North
Rooms
Basement Connecting Stairway, Front Entrance, Rear Entrance, Daylight, Full, English, Full, Fully Finished, Heated, Improved, Outside Entrance, Space For Rooms, Walkout Level, Windows, Workshop, Interior Access, Poured Concrete, Unfinished, Other
Interior
Interior Features Attic/House Fan, 2nd Kitchen, Breakfast Area, Butlers Pantry, Kitchen - Island, Kitchen - Table Space, Dining Area, Kitchen - Eat-In, Built-Ins, Crown Moldings, Window Treatments, Wood Floors, Recessed Lighting, Floor Plan - Traditional, Cedar Closet(s), Ceiling Fan(s), Formal/Separate Dining Room, Kitchen - Gourmet, Primary Bath(s), Skylight(s), Studio, Tub Shower, Walk-in Closet(s), Other
Hot Water Natural Gas
Heating Hot Water
Cooling Central A/C
Flooring Wood
Fireplaces Number 2
Fireplaces Type Mantel(s)
Equipment Cooktop, Dishwasher, Disposal, Dryer, Exhaust Fan, Extra Refrigerator/Freezer, Icemaker, Microwave, Oven - Single, Oven - Wall, Oven/Range - Gas, Refrigerator, Washer, Water Heater, Cooktop - Down Draft
Fireplace Y
Window Features Skylights,Storm,Wood Frame
Appliance Cooktop, Dishwasher, Disposal, Dryer, Exhaust Fan, Extra Refrigerator/Freezer, Icemaker, Microwave, Oven - Single, Oven - Wall, Oven/Range - Gas, Refrigerator, Washer, Water Heater, Cooktop - Down Draft
Heat Source Natural Gas
Laundry Upper Floor, Washer In Unit
Exterior
Exterior Feature Patio(s), Porch(es)
Parking Features Garage Door Opener, Garage - Rear Entry
Garage Spaces 2.0
Fence Fully
Utilities Available Electric Available, Natural Gas Available, Sewer Available, Water Available
Water Access N
Accessibility None
Porch Patio(s), Porch(es)
Total Parking Spaces 2
Garage Y
Building
Lot Description Front Yard, Landscaping, Rear Yard
Story 3
Foundation Block, Brick/Mortar
Sewer Public Sewer
Water Public
Architectural Style Victorian
Level or Stories 3
Additional Building Above Grade, Below Grade
Structure Type 9'+ Ceilings,Dry Wall,Plaster Walls
New Construction N
Schools
Elementary Schools Call School Board
Middle Schools Call School Board
High Schools Call School Board
School District District Of Columbia Public Schools
Others
Pets Allowed Y
Senior Community No
Tax ID 0868//0063
Ownership Fee Simple
SqFt Source Assessor
Horse Property N
Special Listing Condition Standard
Pets Allowed No Pet Restrictions
Read Less Info
Want to know what your home might be worth? Contact us for a FREE valuation!

Our team is ready to help you sell your home for the highest possible price ASAP

Bought with John Wallace Shorb Jr. • Compass
"My job is to find and attract mastery-based agents to the office, protect the culture, and make sure everyone is happy! "







