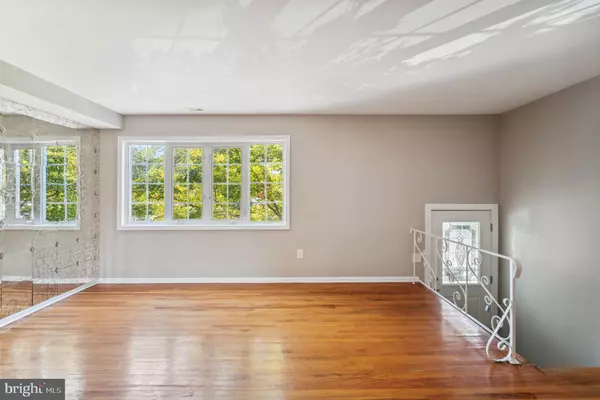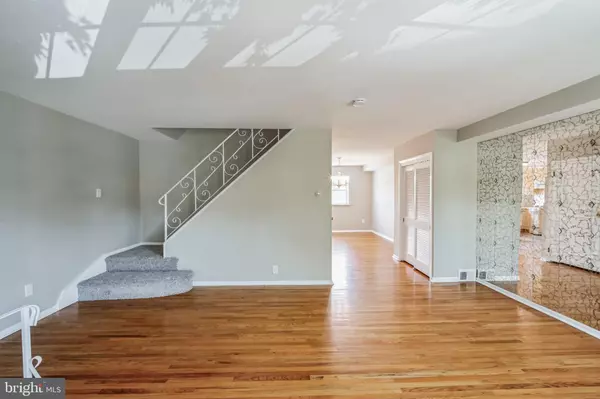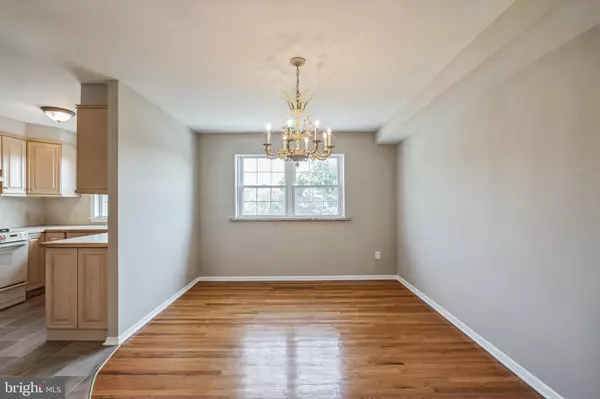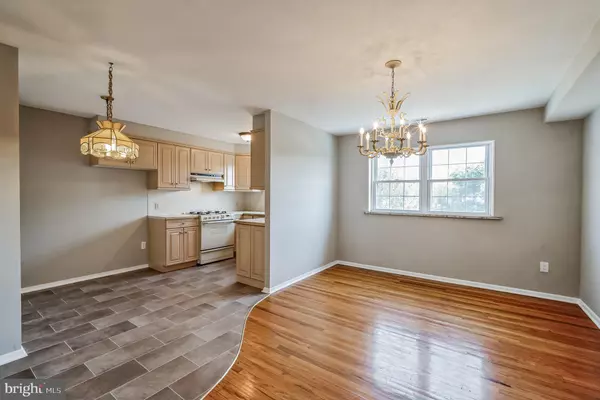$268,000
$269,900
0.7%For more information regarding the value of a property, please contact us for a free consultation.
3 Beds
2 Baths
1,760 SqFt
SOLD DATE : 10/23/2023
Key Details
Sold Price $268,000
Property Type Townhouse
Sub Type End of Row/Townhouse
Listing Status Sold
Purchase Type For Sale
Square Footage 1,760 sqft
Price per Sqft $152
Subdivision Eastwick
MLS Listing ID PAPH2276904
Sold Date 10/23/23
Style AirLite
Bedrooms 3
Full Baths 1
Half Baths 1
HOA Y/N N
Abv Grd Liv Area 1,360
Originating Board BRIGHT
Year Built 1965
Annual Tax Amount $2,241
Tax Year 2022
Lot Size 3,639 Sqft
Acres 0.08
Lot Dimensions 19.00 x 106.00
Property Description
Welcome to your dream home in Southwest Philadelphia! This spacious end-of-row townhome at 2929 S 66th Street offers three bedrooms, two bathrooms, and a finished basement. Enjoy the convenience of off-street parking in the driveway and a one-car built-in garage. Stay comfortable year-round with central air conditioning and admire the freshly painted interior with beautiful hardwood floors on the first floor. Rest easy with new carpeting in the bedrooms and lower-level recreation room, perfect for relaxation and entertainment. Cook up a storm in the modern kitchen and take advantage of the fantastic oversized rear yard for outdoor gatherings and activities. There is plenty of space for the kids to play in the neighborhood and its a short walk to Finnegan Playground. This home is one of the twenty foot wide models so there is plenty of living space compared to some of the smaller eighteen foot wide versions of the home. The first floor has a spacious living room and a kitchen / dining room open concept area. The second floor has three bedrooms and a tiled bathroom. The lower ground level has a built in garage, a laundry room, powder room and large recreation or family room . You will also find access to the rear patio and yard off of the family room. The house has an attic with pull down stairs for extra storage. There is also a driveway large enough for one car and plenty of available parking out front on the street. Conveniently located near public transportation and highways, this beautifully maintained home is ready to welcome you. Don't miss out! Make this house your forever home - schedule a viewing today!
Location
State PA
County Philadelphia
Area 19142 (19142)
Zoning RM1
Rooms
Other Rooms Living Room, Dining Room, Bedroom 2, Bedroom 3, Kitchen, Family Room, Bedroom 1, Laundry, Bathroom 1
Basement Walkout Level, Rear Entrance, Outside Entrance, Interior Access, Heated, Front Entrance
Interior
Interior Features Carpet, Ceiling Fan(s), Dining Area, Floor Plan - Traditional, Kitchen - Eat-In, Pantry
Hot Water Natural Gas
Cooling Ceiling Fan(s), Central A/C
Flooring Carpet, Ceramic Tile, Hardwood, Vinyl
Equipment Dishwasher, Oven/Range - Gas
Fireplace N
Appliance Dishwasher, Oven/Range - Gas
Heat Source Natural Gas
Laundry Lower Floor, Hookup
Exterior
Parking Features Built In, Garage - Front Entry, Inside Access
Garage Spaces 2.0
Water Access N
Roof Type Shingle
Accessibility None
Attached Garage 1
Total Parking Spaces 2
Garage Y
Building
Story 3
Foundation Concrete Perimeter
Sewer Public Sewer
Water Public
Architectural Style AirLite
Level or Stories 3
Additional Building Above Grade, Below Grade
New Construction N
Schools
School District The School District Of Philadelphia
Others
Senior Community No
Tax ID 406612800
Ownership Fee Simple
SqFt Source Assessor
Acceptable Financing Cash, Conventional, FHA, VA
Listing Terms Cash, Conventional, FHA, VA
Financing Cash,Conventional,FHA,VA
Special Listing Condition Standard
Read Less Info
Want to know what your home might be worth? Contact us for a FREE valuation!

Our team is ready to help you sell your home for the highest possible price ASAP

Bought with Anh Ngo • EXP Realty, LLC
"My job is to find and attract mastery-based agents to the office, protect the culture, and make sure everyone is happy! "







