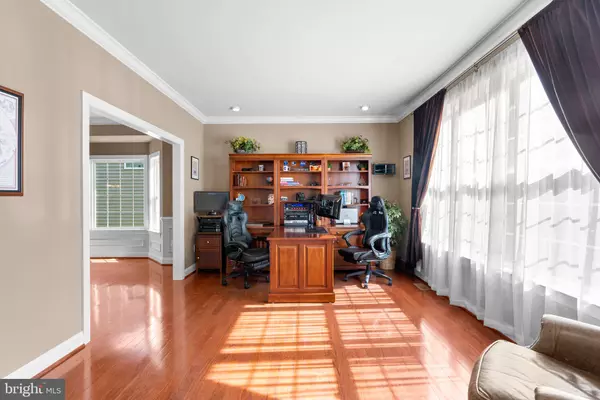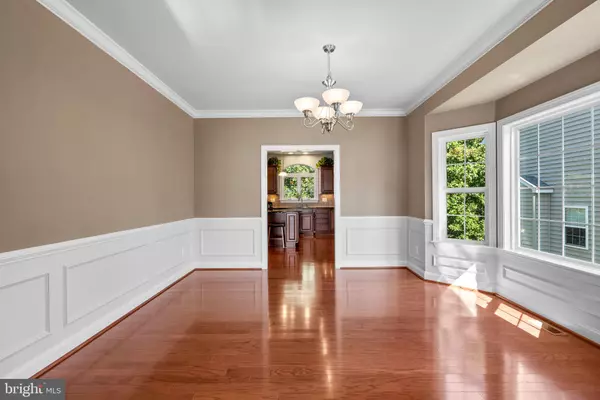$725,000
$725,000
For more information regarding the value of a property, please contact us for a free consultation.
5 Beds
4 Baths
5,804 SqFt
SOLD DATE : 10/23/2023
Key Details
Sold Price $725,000
Property Type Single Family Home
Sub Type Detached
Listing Status Sold
Purchase Type For Sale
Square Footage 5,804 sqft
Price per Sqft $124
Subdivision Chesapeake Village
MLS Listing ID MDCA2012770
Sold Date 10/23/23
Style Colonial
Bedrooms 5
Full Baths 3
Half Baths 1
HOA Fees $25/ann
HOA Y/N Y
Abv Grd Liv Area 3,910
Originating Board BRIGHT
Year Built 2009
Annual Tax Amount $6,530
Tax Year 2023
Lot Size 10,001 Sqft
Acres 0.23
Property Description
Making convenient living look better is this stone accented colonial in Chesapeake Beach offering a distinctive air of arrival in a 2-story foyer opening to unlimited comfort and simple elegance with a family room at the end of hall centered by an ambient fireplace. Featured in this home is gleaming hardwoods, a sizeable living room with crown molding, a formal dining room ideal for any occasion complete with a brilliant bay window, fine crown molding, chair rail trim, and wainscoting. Filling a cook's aspiration is the gourmet kitchen boasting ebony appliances, wood floors, 42" raised panel cabinetry, granite counters, harmonizing tile backsplash, a breakfast bar island with chic pendant lighting, and an open breakfast room with a walkway to a 12x18 sunroom with a cathedral ceiling and full window surround. Owner's suite presents a warming fireplace, 2 walk-in closets, and a garden bath with separate vanities, an oversized glass enclosed shower with decorative tile and bench seating, plus a corner soaking tub. Enjoy timeless fun in the lower level highlighted by a rec room with a fireplace, a games area, a bedroom, an exercise area, a full bath, a wet bar and a glass slider walkout to the backyard. Just steps away from Chesapeake Bay, the Boardwalk, Brownies beach, and only 45 minutes to Washington and Annapolis.
Location
State MD
County Calvert
Zoning R-1
Rooms
Other Rooms Living Room, Dining Room, Primary Bedroom, Bedroom 2, Bedroom 3, Bedroom 4, Bedroom 5, Kitchen, Family Room, Foyer, Breakfast Room, Sun/Florida Room, Exercise Room, Laundry, Other, Recreation Room, Bonus Room, Primary Bathroom, Full Bath, Half Bath, Screened Porch
Basement Connecting Stairway, Daylight, Full, Full, Fully Finished, Heated, Improved, Interior Access, Outside Entrance, Poured Concrete, Rear Entrance, Sump Pump, Walkout Level, Windows
Interior
Interior Features Family Room Off Kitchen, Kitchen - Island, Dining Area, Chair Railings, Crown Moldings, Primary Bath(s), Wood Floors, Floor Plan - Open, Ceiling Fan(s), Walk-in Closet(s), Attic, Bar, Carpet, Formal/Separate Dining Room, Kitchen - Eat-In, Recessed Lighting, Upgraded Countertops
Hot Water Natural Gas
Heating Heat Pump(s), Forced Air
Cooling Ceiling Fan(s), Central A/C
Flooring Carpet, Ceramic Tile, Concrete, Hardwood, Laminated, Wood
Fireplaces Number 3
Fireplaces Type Fireplace - Glass Doors, Gas/Propane, Heatilator, Wood
Equipment Cooktop, Dishwasher, Icemaker, Oven - Wall, Refrigerator, Dryer, Washer, Built-In Microwave, Exhaust Fan, Disposal, Intercom, Dryer - Electric, Energy Efficient Appliances, Freezer, Oven - Double, Oven - Self Cleaning, Oven/Range - Electric, Range Hood, Water Dispenser, Water Heater
Fireplace Y
Window Features Screens
Appliance Cooktop, Dishwasher, Icemaker, Oven - Wall, Refrigerator, Dryer, Washer, Built-In Microwave, Exhaust Fan, Disposal, Intercom, Dryer - Electric, Energy Efficient Appliances, Freezer, Oven - Double, Oven - Self Cleaning, Oven/Range - Electric, Range Hood, Water Dispenser, Water Heater
Heat Source Electric, Natural Gas
Laundry Main Floor
Exterior
Exterior Feature Deck(s)
Parking Features Garage - Front Entry, Inside Access, Garage Door Opener, Additional Storage Area, Oversized
Garage Spaces 2.0
Water Access Y
Roof Type Architectural Shingle,Asphalt
Accessibility None
Porch Deck(s)
Attached Garage 2
Total Parking Spaces 2
Garage Y
Building
Lot Description Backs to Trees, Partly Wooded
Story 3
Foundation Other
Sewer Public Sewer
Water Public
Architectural Style Colonial
Level or Stories 3
Additional Building Above Grade, Below Grade
Structure Type 9'+ Ceilings,2 Story Ceilings,Cathedral Ceilings
New Construction N
Schools
Elementary Schools Beach
Middle Schools Windy Hill
High Schools Northern
School District Calvert County Public Schools
Others
Senior Community No
Tax ID 0503188361
Ownership Fee Simple
SqFt Source Assessor
Security Features Electric Alarm,Monitored
Special Listing Condition Standard
Read Less Info
Want to know what your home might be worth? Contact us for a FREE valuation!

Our team is ready to help you sell your home for the highest possible price ASAP

Bought with Lori F Kirkland • EXP Realty, LLC
"My job is to find and attract mastery-based agents to the office, protect the culture, and make sure everyone is happy! "







