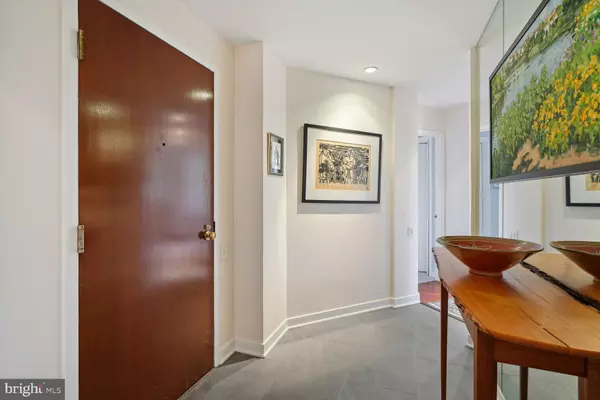$1,125,000
$1,100,000
2.3%For more information regarding the value of a property, please contact us for a free consultation.
3 Beds
3 Baths
1,792 SqFt
SOLD DATE : 10/20/2023
Key Details
Sold Price $1,125,000
Property Type Condo
Sub Type Condo/Co-op
Listing Status Sold
Purchase Type For Sale
Square Footage 1,792 sqft
Price per Sqft $627
Subdivision Foggy Bottom
MLS Listing ID DCDC2108276
Sold Date 10/20/23
Style Contemporary
Bedrooms 3
Full Baths 2
Half Baths 1
Condo Fees $1,678/mo
HOA Y/N N
Abv Grd Liv Area 1,792
Originating Board BRIGHT
Year Built 1985
Annual Tax Amount $7,542
Tax Year 2022
Property Description
Welcome to #501, located on the front corner of the building, with 3 bedrooms (or 2BR + Den), 2.5 baths, 1,792 sq. ft of living space + a huge balcony! The dramatic foyer entrance leads down a short hall past the powder room (with the full-sized laundry closet) to the renovated kitchen with maple cabinets, granite tops, stainless steel appliances, under cabinet lighting, stone flooring, and balcony access, and from there to the open and spacious living room and dining room with oversized windows, wood flooring, and a door to the balcony the space perfect for respite and for entertaining. The primary bedroom suite has an ensuite bath with a large standing shower, two walk-in closets, and slider access to the balcony shared with the kitchen. Bedroom #2 has an extended bay window, built-in bookshelves, a deep walk-in closet, and an ensuite bath with tub/shower combination, and Bedroom #3 (currently used as a den) has a wall of built-ins, a walk-in closet, and access to the second balcony. Trees and blue sky are visible from every room and the two balconies! One separately deeded garage parking space (#9) with a built-in double storage closet. High ceilings, lots of windows and facing onto the park across the street! Building amenities include concierge/front desk service, a courtyard, roof deck and guest parking.
The Griffin, built in 1985, is a timeless condo building tucked in a corner and across from 26th and I St Playground and Dogpark, just at the edge of the bustling cultural and government hub of Foggy Bottom, with the US Dept of State, the Kennedy Center, GW University and Hospital, Georgetown, Foggy Bottom Metro, shops, Trader Joe's, Whole Foods, Rock Creek Park and "upscale to casual to pub style" dining options. Open 1-5pm Sat 8/19 & Sun 8/20!
Location
State DC
County Washington
Zoning .
Rooms
Main Level Bedrooms 3
Interior
Interior Features Built-Ins, Floor Plan - Open, Entry Level Bedroom, Elevator, Primary Bath(s), Upgraded Countertops, Walk-in Closet(s), Wood Floors
Hot Water Electric
Heating Heat Pump(s), Zoned
Cooling Central A/C
Flooring Engineered Wood, Ceramic Tile, Carpet
Equipment Built-In Microwave, Dishwasher, Disposal, Dryer, Oven/Range - Gas, Refrigerator, Stainless Steel Appliances, Washer
Fireplace N
Window Features Double Pane,Energy Efficient
Appliance Built-In Microwave, Dishwasher, Disposal, Dryer, Oven/Range - Gas, Refrigerator, Stainless Steel Appliances, Washer
Heat Source Electric
Laundry Dryer In Unit, Washer In Unit
Exterior
Exterior Feature Balcony
Garage Underground, Garage Door Opener
Garage Spaces 1.0
Amenities Available Concierge, Elevator, Dog Park
Waterfront N
Water Access N
Accessibility Other
Porch Balcony
Parking Type Parking Garage
Total Parking Spaces 1
Garage Y
Building
Story 1
Unit Features Mid-Rise 5 - 8 Floors
Sewer Public Sewer
Water Public
Architectural Style Contemporary
Level or Stories 1
Additional Building Above Grade, Below Grade
Structure Type High
New Construction N
Schools
School District District Of Columbia Public Schools
Others
Pets Allowed Y
HOA Fee Include Water,Sewer
Senior Community No
Tax ID 0016//2053
Ownership Condominium
Special Listing Condition Standard
Pets Description Cats OK, Dogs OK
Read Less Info
Want to know what your home might be worth? Contact us for a FREE valuation!

Our team is ready to help you sell your home for the highest possible price ASAP

Bought with Daniel Thomas Tippett • Long & Foster Real Estate, Inc.

"My job is to find and attract mastery-based agents to the office, protect the culture, and make sure everyone is happy! "







