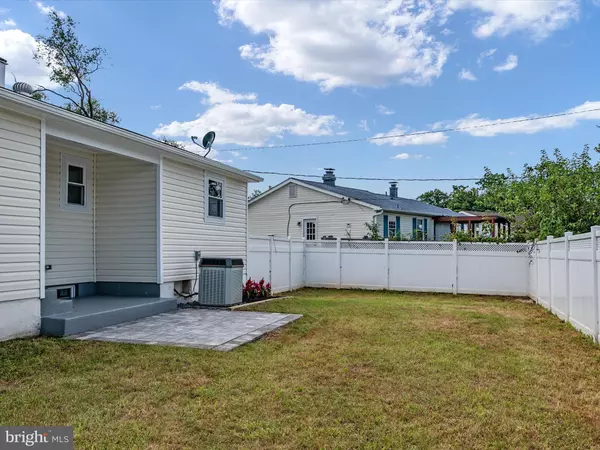$452,000
$445,000
1.6%For more information regarding the value of a property, please contact us for a free consultation.
3 Beds
3 Baths
1,662 SqFt
SOLD DATE : 10/16/2023
Key Details
Sold Price $452,000
Property Type Single Family Home
Sub Type Detached
Listing Status Sold
Purchase Type For Sale
Square Footage 1,662 sqft
Price per Sqft $271
Subdivision Maryland City
MLS Listing ID MDAA2069306
Sold Date 10/16/23
Style Raised Ranch/Rambler,Ranch/Rambler
Bedrooms 3
Full Baths 2
Half Baths 1
HOA Y/N N
Abv Grd Liv Area 1,262
Originating Board BRIGHT
Year Built 1965
Annual Tax Amount $3,339
Tax Year 2022
Lot Size 9,050 Sqft
Acres 0.21
Property Description
Location, Location, Location! Searching for a Raised Rancher that is cute as a button and renovated throughout? This Maryland City 3 bedrooms and 2 1/2 bath home boasts of a new kitchen with white shaker style soft close cabinets, deep sink, stylish counter tops & stainless steel appliances. Large sun filled living room with plush carpet and a wood burning fireplace creates the perfect ambiance. Primary bedroom with its own private bath plus 2 additional spacious bedrooms on the main level. Both full bathrooms are elegantly updated and waiting for your finishing touches. The dining area walks out to a covered concrete patio with an additional paved area for basking in the sun. The basement has a large finished family room and a bonus room that would be perfect as a 4th bedroom, office, hobby room or playroom. Huge unfinished area for storage or room to grow square footage plus a laundry area with brand new washer/dryer. The back yard is enclosed by a 6 ft privacy fence while the rest of the property has a rustic split rail. The front porch and garden area are wonderful additions that will help you to enjoy your hot cup of morning coffee or sipping that glass of wine as you wind down at the end of a long day. Off street parking and being close to everything including all the expressways makes this property a most wonderful Home Sweet Home! Shopping, schools, restaurants, and public transportation are just minutes away! No HOA!
Location
State MD
County Anne Arundel
Zoning R5
Rooms
Other Rooms Living Room, Dining Room, Bedroom 2, Bedroom 3, Kitchen, Laundry, Recreation Room, Storage Room, Bonus Room, Primary Bathroom, Half Bath
Basement Combination, Improved, Interior Access, Partially Finished, Space For Rooms, Sump Pump
Main Level Bedrooms 3
Interior
Hot Water Natural Gas
Heating Forced Air
Cooling Central A/C
Flooring Ceramic Tile, Carpet, Luxury Vinyl Plank
Fireplaces Number 1
Fireplaces Type Wood
Equipment Built-In Microwave, Dishwasher, Dryer - Electric, Exhaust Fan, Oven/Range - Electric, Stainless Steel Appliances, Washer, Water Heater
Fireplace Y
Window Features Double Hung
Appliance Built-In Microwave, Dishwasher, Dryer - Electric, Exhaust Fan, Oven/Range - Electric, Stainless Steel Appliances, Washer, Water Heater
Heat Source Natural Gas
Laundry Basement, Has Laundry
Exterior
Garage Spaces 2.0
Fence Privacy, Rear, Split Rail, Vinyl
Waterfront N
Water Access N
Roof Type Asphalt
Accessibility None
Parking Type Driveway, Off Street
Total Parking Spaces 2
Garage N
Building
Lot Description Corner, Front Yard, Landscaping, Level, Private, Rear Yard, SideYard(s)
Story 2
Foundation Other
Sewer Public Sewer
Water Public
Architectural Style Raised Ranch/Rambler, Ranch/Rambler
Level or Stories 2
Additional Building Above Grade, Below Grade
New Construction N
Schools
School District Anne Arundel County Public Schools
Others
Senior Community No
Tax ID 020447203510465
Ownership Fee Simple
SqFt Source Assessor
Acceptable Financing Conventional, FHA, VA, Cash
Listing Terms Conventional, FHA, VA, Cash
Financing Conventional,FHA,VA,Cash
Special Listing Condition Standard
Read Less Info
Want to know what your home might be worth? Contact us for a FREE valuation!

Our team is ready to help you sell your home for the highest possible price ASAP

Bought with Hallima Iyabo Abdulkareem • Keller Williams Preferred Properties

"My job is to find and attract mastery-based agents to the office, protect the culture, and make sure everyone is happy! "







