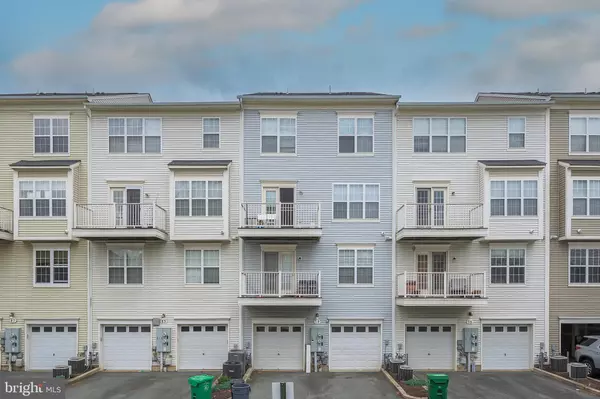$499,999
$499,999
For more information regarding the value of a property, please contact us for a free consultation.
3 Beds
3 Baths
2,654 SqFt
SOLD DATE : 10/20/2023
Key Details
Sold Price $499,999
Property Type Condo
Sub Type Condo/Co-op
Listing Status Sold
Purchase Type For Sale
Square Footage 2,654 sqft
Price per Sqft $188
Subdivision Quince Orchard Park Ii Codm
MLS Listing ID MDMC2097614
Sold Date 10/20/23
Style Colonial
Bedrooms 3
Full Baths 2
Half Baths 1
Condo Fees $366/mo
HOA Fees $111/mo
HOA Y/N Y
Abv Grd Liv Area 2,654
Originating Board BRIGHT
Year Built 2003
Annual Tax Amount $5,108
Tax Year 2023
Property Description
THIS IS A GEM IN THE ROUGH, SPACIOUS TOWNHOUSE W/VIEWS GALORE!! NEURAL THROUGHOUT & UPGRADES GALORE--CERAMIC TILE FOYER, CEILING FANS,UPGRADED NEW CARPET THRU OUT. ALL THE BEDROOMS ARE HUGE YOU CAN EASILY PUT 2 QUEEN SIZE BED IN EACH ROOM. LOTS OF SUNLIGHT, DECORATIVE COLUMNS IN DINING AREA! MASTER BEDROOM SUITE W/MASTER BATH W/SEP. SHOWER & WHIRLPOOL TUB! KITCHEN W/BREAKFAST BAR OPEN TO FAM.ROOM & DOORS TO DECK! ACROSS FROM KENTLANDS, CLOSE TO 270, METRO! WEIGHT ROOM,COMMUNITY POOL, WALKING DISTANCE TO RESTAURANT AND LOTS OF NAME BRAND STORES.
Location
State MD
County Montgomery
Zoning MXD
Interior
Interior Features Breakfast Area, Built-Ins, Carpet, Ceiling Fan(s), Chair Railings, Combination Dining/Living, Combination Kitchen/Dining, Dining Area, Double/Dual Staircase, Floor Plan - Open, Formal/Separate Dining Room, Kitchen - Galley, Pantry, Recessed Lighting
Hot Water 60+ Gallon Tank, Natural Gas
Cooling Central A/C
Equipment Built-In Microwave, Dishwasher, Disposal, Dryer, ENERGY STAR Clothes Washer, Instant Hot Water, Oven/Range - Gas, Range Hood, Refrigerator
Fireplace N
Window Features Double Pane,Energy Efficient
Appliance Built-In Microwave, Dishwasher, Disposal, Dryer, ENERGY STAR Clothes Washer, Instant Hot Water, Oven/Range - Gas, Range Hood, Refrigerator
Heat Source Natural Gas
Laundry Upper Floor
Exterior
Parking Features Garage - Rear Entry
Garage Spaces 1.0
Utilities Available Natural Gas Available, Cable TV, Phone, Water Available, Electric Available
Amenities Available Club House, Exercise Room, Fitness Center, Lake, Party Room, Picnic Area, Pool - Outdoor, Tot Lots/Playground, Tennis Courts
Water Access N
Accessibility None
Attached Garage 1
Total Parking Spaces 1
Garage Y
Building
Story 3
Foundation Concrete Perimeter
Sewer Public Sewer
Water Public
Architectural Style Colonial
Level or Stories 3
Additional Building Above Grade, Below Grade
New Construction N
Schools
School District Montgomery County Public Schools
Others
Pets Allowed Y
HOA Fee Include All Ground Fee,Ext Bldg Maint,Lawn Care Rear,Lawn Maintenance,Pool(s),Trash
Senior Community No
Tax ID 160903426684
Ownership Condominium
Acceptable Financing Cash, Conventional, FHA, VA
Horse Property N
Listing Terms Cash, Conventional, FHA, VA
Financing Cash,Conventional,FHA,VA
Special Listing Condition Standard
Pets Allowed Case by Case Basis, Dogs OK, Cats OK
Read Less Info
Want to know what your home might be worth? Contact us for a FREE valuation!

Our team is ready to help you sell your home for the highest possible price ASAP

Bought with Agne Salgado • Redfin Corp
"My job is to find and attract mastery-based agents to the office, protect the culture, and make sure everyone is happy! "







