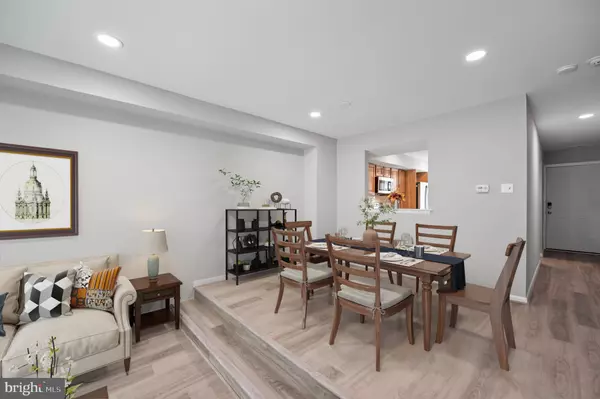$359,900
$359,900
For more information regarding the value of a property, please contact us for a free consultation.
3 Beds
3 Baths
1,520 SqFt
SOLD DATE : 10/19/2023
Key Details
Sold Price $359,900
Property Type Townhouse
Sub Type Interior Row/Townhouse
Listing Status Sold
Purchase Type For Sale
Square Footage 1,520 sqft
Price per Sqft $236
Subdivision Stover Mill
MLS Listing ID PABU2055370
Sold Date 10/19/23
Style Traditional
Bedrooms 3
Full Baths 2
Half Baths 1
HOA Fees $73/qua
HOA Y/N Y
Abv Grd Liv Area 1,520
Originating Board BRIGHT
Year Built 1979
Annual Tax Amount $3,694
Tax Year 2022
Lot Size 2,600 Sqft
Acres 0.06
Lot Dimensions 20.00 x 130.00
Property Description
!!! BACK ON THE MARKET !!!
Welcome to this recently updated townhome. We worked with Curbio and CB Commercial Solutions to accomplish extensive renovations! This means the new homeowners will have a WARRANTY on all the work completed by CURBIO. (See the attached warranty in the docs.) This home has had new flooring in the main and second floors, new vanities in the bathrooms, new appliances and countertops in the kitchen, new lighting throughout the home, and fresh paint in throughout the home. As you enter the townhouse, the half bath/laundry room is just to your left and the kitchen is just to your right. Brand new stainless steel appliances are shiny and ready for you. The recessed lighting and soothing heather gray walls draw you in as the open concept dining and living room make let you enjoy expansive living space. The sliding doors let you enjoy the greenery of the mature growth trees in the back yard. The second floor houses two bedrooms, a main bathroom, a primary bedroom with an ensuite bathroom.
In addition, the roof was replaced entirely with CB Commercial Solutions. And you are minutes away from the turnpike and great shopping. Book your showing before this gorgeous home is gone!
Location
State PA
County Bucks
Area Warwick Twp (10151)
Zoning MF1
Rooms
Other Rooms Dining Room, Primary Bedroom, Bedroom 2, Kitchen, Family Room, Basement, Laundry, Bathroom 1, Primary Bathroom, Half Bath
Basement Poured Concrete, Sump Pump, Unfinished, Interior Access
Interior
Interior Features Attic, Carpet, Combination Dining/Living, Primary Bath(s), Recessed Lighting, Upgraded Countertops
Hot Water Electric
Heating Central, Heat Pump - Electric BackUp
Cooling Central A/C
Fireplaces Number 1
Fireplaces Type Brick, Corner
Equipment Built-In Microwave, Dishwasher, Dryer - Electric, Energy Efficient Appliances, Stainless Steel Appliances, Washer, Water Heater
Furnishings No
Fireplace Y
Window Features Double Hung
Appliance Built-In Microwave, Dishwasher, Dryer - Electric, Energy Efficient Appliances, Stainless Steel Appliances, Washer, Water Heater
Heat Source Electric
Exterior
Garage Spaces 2.0
Parking On Site 2
Amenities Available Tennis Courts, Basketball Courts, Tot Lots/Playground, Reserved/Assigned Parking
Waterfront N
Water Access N
Roof Type Architectural Shingle,Pitched
Accessibility None
Parking Type Parking Lot
Total Parking Spaces 2
Garage N
Building
Story 2
Foundation Block, Active Radon Mitigation
Sewer Public Sewer
Water Public
Architectural Style Traditional
Level or Stories 2
Additional Building Above Grade, Below Grade
New Construction N
Schools
School District Central Bucks
Others
HOA Fee Include Snow Removal,Trash,Common Area Maintenance,Management
Senior Community No
Tax ID 51-014-077
Ownership Fee Simple
SqFt Source Assessor
Acceptable Financing FHA, Conventional, Cash, VA
Horse Property N
Listing Terms FHA, Conventional, Cash, VA
Financing FHA,Conventional,Cash,VA
Special Listing Condition Standard
Read Less Info
Want to know what your home might be worth? Contact us for a FREE valuation!

Our team is ready to help you sell your home for the highest possible price ASAP

Bought with Joshua R Stumpf • Compass RE

"My job is to find and attract mastery-based agents to the office, protect the culture, and make sure everyone is happy! "







