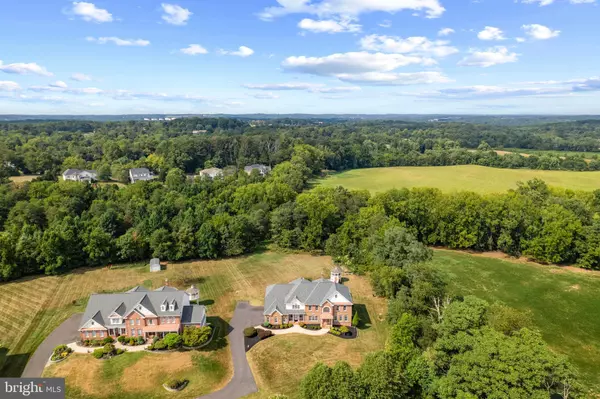$1,120,000
$1,259,000
11.0%For more information regarding the value of a property, please contact us for a free consultation.
4 Beds
5 Baths
7,710 SqFt
SOLD DATE : 10/18/2023
Key Details
Sold Price $1,120,000
Property Type Single Family Home
Sub Type Detached
Listing Status Sold
Purchase Type For Sale
Square Footage 7,710 sqft
Price per Sqft $145
Subdivision Monticello
MLS Listing ID MDHW2032742
Sold Date 10/18/23
Style Colonial
Bedrooms 4
Full Baths 3
Half Baths 2
HOA Fees $37/ann
HOA Y/N Y
Abv Grd Liv Area 5,710
Originating Board BRIGHT
Year Built 2002
Annual Tax Amount $13,947
Tax Year 2022
Lot Size 1.180 Acres
Acres 1.18
Property Description
Situated on a 1.18 acre homesite in a peaceful cul-de-sac in Monticello you find this 5,710 sqft colonial with a stately brick front accentuating the gabled rooflines ..This stunning home offers many gathering spaces throughout creating a perfect place for entertaining beginning with a gorgeous 2-story foyer showing architecture touches, enriched hardwoods, Palladian windows, large profile crown moldings, and decorative pillars adding to the elegance..Further inside you find a formal living room brightened by Palladian windows, a private study, a formal dining room adorned by stacked crown moldings, box wainscoting, a trio of windows, and a central chandelier topped with a detailed ceiling medallion, followed by a butler's pantry for ease in serving and extra storage. A seamless flow between the rooms continues into the fully appointed chef's kitchen featuring a casual staircase to the bedroom level, a center island with breakfast bar, sleek granite counters, harmonizing diagonal tile backsplash, 42” raised panel cabinetry with under lighting, stainless steel appliances including a 5-burner cooktop, a planning desk, and an open breakfast room overlooking the sunroom, Straight ahead you find a light-filled sunroom with a vaulted ceiling, skylights, a wall of Palladian windows, and a French door walkout to a party-sized deck and a gazebo where you can sit and enjoy the tree-lined landscape.
On the other side of the breakfast room you step down into the 2-story family room centered by an ambient floor to ceiling stone fireplace, levels of curved top windows framing the view of the backyard, and a second floor overlook with a full vista view of the room
Expansive owner's suite showcases a warming marble surround fireplace, walk-in closets, a sitting room, a deep tray ceiling over the bed orientation with a breezy ceiling fan, and a super bath with dual vanities, a dressing table, a separate shower with crafted tile work, and a center stage platform soaking tub framed by columns
Location
State MD
County Howard
Zoning RC
Rooms
Other Rooms Living Room, Dining Room, Primary Bedroom, Sitting Room, Bedroom 2, Bedroom 3, Bedroom 4, Kitchen, Family Room, Basement, Foyer, Breakfast Room, Study, Sun/Florida Room, Laundry, Mud Room, Bathroom 2, Bathroom 3, Primary Bathroom, Half Bath
Basement Connecting Stairway, Daylight, Partial, Full, Interior Access, Outside Entrance, Rear Entrance, Rough Bath Plumb, Walkout Stairs, Windows
Interior
Interior Features Attic, Breakfast Area, Carpet, Ceiling Fan(s), Chair Railings, Crown Moldings, Curved Staircase, Dining Area, Double/Dual Staircase, Family Room Off Kitchen, Floor Plan - Open, Formal/Separate Dining Room, Kitchen - Eat-In, Kitchen - Island, Primary Bath(s), Recessed Lighting, Skylight(s), Upgraded Countertops, Walk-in Closet(s), Wood Floors, Other
Hot Water Natural Gas
Heating Forced Air
Cooling Central A/C
Flooring Carpet, Ceramic Tile, Concrete, Hardwood, Wood
Fireplaces Number 2
Fireplaces Type Other, Heatilator, Insert, Mantel(s), Marble
Equipment Dryer, Washer, Cooktop, Dishwasher, Disposal, Refrigerator
Fireplace Y
Window Features Double Pane,Energy Efficient,Palladian,Screens,Skylights
Appliance Dryer, Washer, Cooktop, Dishwasher, Disposal, Refrigerator
Heat Source Natural Gas
Laundry Main Floor
Exterior
Exterior Feature Deck(s)
Parking Features Garage - Side Entry
Garage Spaces 3.0
Water Access N
View Garden/Lawn, Trees/Woods
Roof Type Asphalt,Shingle
Accessibility None
Porch Deck(s)
Attached Garage 3
Total Parking Spaces 3
Garage Y
Building
Story 3
Foundation Other, Concrete Perimeter
Sewer Septic Exists
Water Well
Architectural Style Colonial
Level or Stories 3
Additional Building Above Grade, Below Grade
Structure Type 2 Story Ceilings,9'+ Ceilings,Dry Wall,High,Tray Ceilings,Vaulted Ceilings
New Construction N
Schools
Elementary Schools Bushy Park
Middle Schools Glenwood
High Schools Glenelg
School District Howard County Public School System
Others
Senior Community No
Tax ID 1404363604
Ownership Fee Simple
SqFt Source Assessor
Security Features Main Entrance Lock,Smoke Detector
Special Listing Condition Standard
Read Less Info
Want to know what your home might be worth? Contact us for a FREE valuation!

Our team is ready to help you sell your home for the highest possible price ASAP

Bought with Paul Bittner • Keller Williams Lucido Agency

"My job is to find and attract mastery-based agents to the office, protect the culture, and make sure everyone is happy! "







