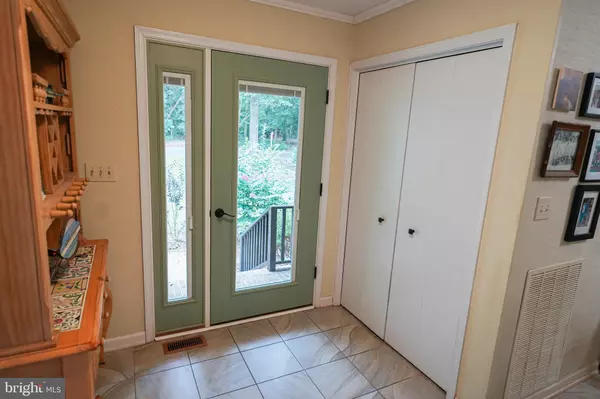$540,000
$565,900
4.6%For more information regarding the value of a property, please contact us for a free consultation.
3 Beds
2 Baths
2,684 SqFt
SOLD DATE : 10/18/2023
Key Details
Sold Price $540,000
Property Type Single Family Home
Sub Type Detached
Listing Status Sold
Purchase Type For Sale
Square Footage 2,684 sqft
Price per Sqft $201
Subdivision Nithsdale
MLS Listing ID MDWC2008940
Sold Date 10/18/23
Style Contemporary
Bedrooms 3
Full Baths 2
HOA Fees $25/ann
HOA Y/N Y
Abv Grd Liv Area 2,300
Originating Board BRIGHT
Year Built 1984
Annual Tax Amount $2,856
Tax Year 2022
Lot Size 2.560 Acres
Acres 2.56
Lot Dimensions 0.00 x 0.00
Property Description
Welcome home to 5528 Nithsdale Drive. Previously listed at $595,900, a major price reduction has been made to help make your dreams come true of owning this home! Nestled among the trees on a 2.5 acre lot, this private waterfront estate is what your heart may desire with a gorgeous pier, multi level decks, and beautiful views making it truly a private oasis. The multiple decks this amazing home contains provide endless views to relax you from the hustle and bustle of everyday life. Inside, enjoy the updated floors, amazing remodeled kitchen with gas stove, cathedral ceilings, three finished floors, sun room, master bedroom deck, skylights for natural sunlight, a 2 story wood fireplace, and so much more. Outside, relish in your large private oasis of a backyard or take an adventure down your private pier to enjoy nature or the Rockawalking Creek that flows into the Wicomico River. This home could be your dream come true, so schedule a showing today!
Location
State MD
County Wicomico
Area Wicomico Southwest (23-03)
Zoning R
Rooms
Main Level Bedrooms 1
Interior
Interior Features Carpet, Ceiling Fan(s), Breakfast Area, Entry Level Bedroom, Floor Plan - Open, Kitchen - Island, Pantry, Recessed Lighting, Skylight(s)
Hot Water Instant Hot Water
Heating Heat Pump(s)
Cooling Central A/C
Fireplaces Number 1
Fireplaces Type Wood
Equipment Dishwasher, Instant Hot Water, Oven/Range - Gas, Refrigerator, Stainless Steel Appliances, Washer/Dryer Stacked, Water Heater, Range Hood
Furnishings No
Fireplace Y
Appliance Dishwasher, Instant Hot Water, Oven/Range - Gas, Refrigerator, Stainless Steel Appliances, Washer/Dryer Stacked, Water Heater, Range Hood
Heat Source Propane - Leased
Laundry Main Floor
Exterior
Exterior Feature Deck(s)
Parking Features Covered Parking, Additional Storage Area
Garage Spaces 3.0
Water Access Y
View Water
Roof Type Architectural Shingle
Accessibility 2+ Access Exits
Porch Deck(s)
Road Frontage Private
Total Parking Spaces 3
Garage Y
Building
Lot Description Cleared, Trees/Wooded
Story 1.5
Foundation Block, Crawl Space
Sewer Private Septic Tank
Water Well
Architectural Style Contemporary
Level or Stories 1.5
Additional Building Above Grade, Below Grade
New Construction N
Schools
High Schools James M. Bennett
School District Wicomico County Public Schools
Others
Senior Community No
Tax ID 2309063625
Ownership Fee Simple
SqFt Source Estimated
Acceptable Financing Conventional, USDA, VA, FHA
Listing Terms Conventional, USDA, VA, FHA
Financing Conventional,USDA,VA,FHA
Special Listing Condition Standard
Read Less Info
Want to know what your home might be worth? Contact us for a FREE valuation!

Our team is ready to help you sell your home for the highest possible price ASAP

Bought with TRINA JOYNER • Coldwell Banker Premier - Seaford
"My job is to find and attract mastery-based agents to the office, protect the culture, and make sure everyone is happy! "







