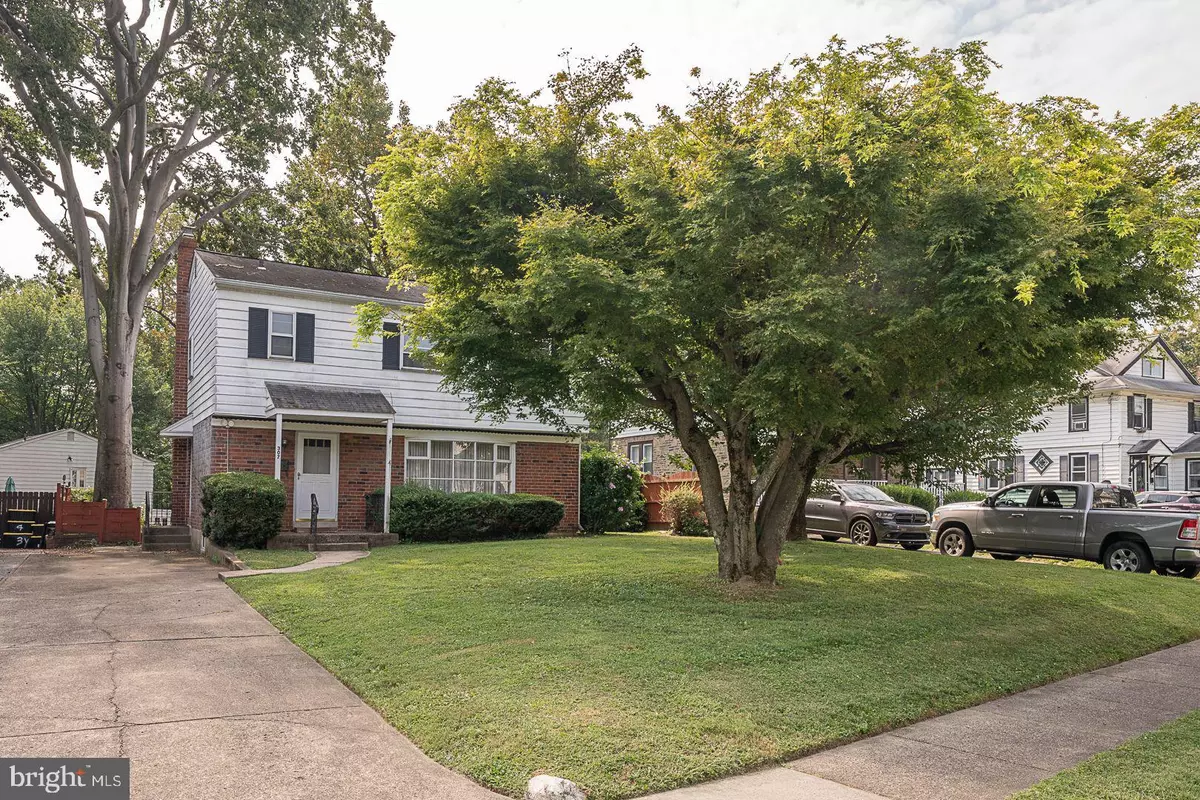$285,000
$299,000
4.7%For more information regarding the value of a property, please contact us for a free consultation.
4 Beds
3 Baths
1,674 SqFt
SOLD DATE : 10/17/2023
Key Details
Sold Price $285,000
Property Type Single Family Home
Sub Type Detached
Listing Status Sold
Purchase Type For Sale
Square Footage 1,674 sqft
Price per Sqft $170
Subdivision None Available
MLS Listing ID PADE2053606
Sold Date 10/17/23
Style Colonial
Bedrooms 4
Full Baths 2
Half Baths 1
HOA Y/N N
Abv Grd Liv Area 1,674
Originating Board BRIGHT
Year Built 1958
Annual Tax Amount $5,833
Tax Year 2023
Lot Size 7,405 Sqft
Acres 0.17
Lot Dimensions 57.00 x 139.00
Property Description
This four bedroom Colonial on a beautiful tree lined street is waiting for your own style to shine through!
Generous rooms, hardwoods under the carpeting, eat in kitchen, first floor powder room are only a few of this homes highlights. Second floor boasts four bedrooms and a full hall bath, the master suite has a private full bath and plenty of closet space. Lower level is home to the laundry area, mechanicals, and a finished
rec area, beautiful back yard, off street parking. Additional storage in the floored attic, with pull down stairs for easy access. Close to the Philadelphia Airport, shopping, schools and transportation.
Location
State PA
County Delaware
Area Glenolden Boro (10421)
Zoning RES
Direction Northwest
Rooms
Basement Improved
Interior
Interior Features Carpet, Cedar Closet(s), Ceiling Fan(s), Combination Kitchen/Living, Formal/Separate Dining Room, Stall Shower, Tub Shower, Wood Floors
Hot Water Electric
Cooling Wall Unit
Flooring Fully Carpeted
Equipment Cooktop, Dishwasher, Oven - Wall
Fireplace N
Appliance Cooktop, Dishwasher, Oven - Wall
Heat Source Natural Gas
Laundry Basement
Exterior
Water Access N
View Garden/Lawn
Accessibility None
Garage N
Building
Lot Description Front Yard, SideYard(s), Rear Yard
Story 3
Foundation Permanent, Block
Sewer Public Sewer
Water Public
Architectural Style Colonial
Level or Stories 3
Additional Building Above Grade, Below Grade
New Construction N
Schools
High Schools Interboro Senior
School District Interboro
Others
Senior Community No
Tax ID 21-00-01920-01
Ownership Fee Simple
SqFt Source Assessor
Acceptable Financing Cash, Conventional, FHA
Horse Property N
Listing Terms Cash, Conventional, FHA
Financing Cash,Conventional,FHA
Special Listing Condition Standard
Read Less Info
Want to know what your home might be worth? Contact us for a FREE valuation!

Our team is ready to help you sell your home for the highest possible price ASAP

Bought with Nick Sborlini • Compass RE

"My job is to find and attract mastery-based agents to the office, protect the culture, and make sure everyone is happy! "







