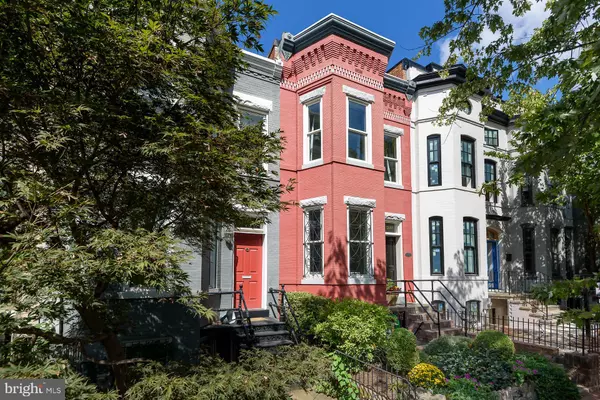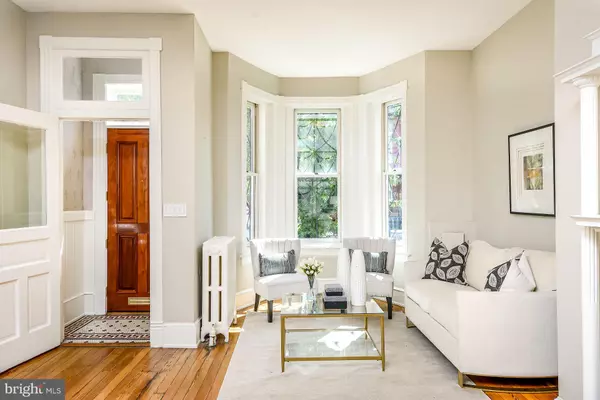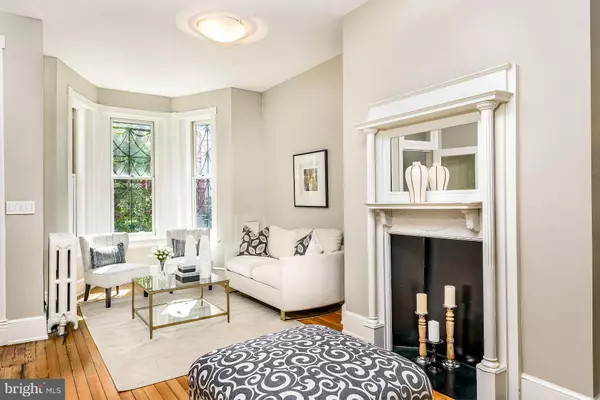$1,265,000
$1,199,000
5.5%For more information regarding the value of a property, please contact us for a free consultation.
4 Beds
3 Baths
2,471 SqFt
SOLD DATE : 10/17/2023
Key Details
Sold Price $1,265,000
Property Type Townhouse
Sub Type Interior Row/Townhouse
Listing Status Sold
Purchase Type For Sale
Square Footage 2,471 sqft
Price per Sqft $511
Subdivision Capitol Hill
MLS Listing ID DCDC2112176
Sold Date 10/17/23
Style Transitional,Victorian
Bedrooms 4
Full Baths 2
Half Baths 1
HOA Y/N N
Abv Grd Liv Area 1,736
Originating Board BRIGHT
Year Built 1907
Annual Tax Amount $8,623
Tax Year 2022
Lot Size 1,488 Sqft
Acres 0.03
Property Description
Big, Bold and beautiful! Fall in love with this spacious high-ceilinged Victorian!
Greet your guests in the original tiled entry and they will be in awe as they enter the double parlor living room. Entertaining will be delightful with a south-facing bay and beautiful wood floors. Set the table and enjoy a feast with your guests in the dining room! A half bath is located off the hall beyond the dining room. The kitchen is outfitted with new stainless-steel appliances (refrigerator, microwave, stove and dishwasher), new backsplash and quartz countertop. Dine alfresco on the attractive rear deck. YES! off street parking with a roll up garage door.
Upstairs are three good sized bedrooms, a full bath-renovated within the last 5 years and a laundry room - Want a 2nd full bath on your 2nd level? The laundry room is just waiting for you to make the transition!
An in-law apartment is in the lower level. The kitchen has also been recently updated with new appliances- just for you! A utility room is located off the kitchen area with dual access from the kitchen and the rear yard. A full bath with tub/shower is off the side hall, the bedroom is located in the rear. Stack washer/dryer is in one of the bedroom closets. This is the perfect pied-de-terre for the au pair or visiting relatives! There is always the possibility to reconnect the main house with the apartment via the closet off the living room.
Main house has Gas hot water radiator/electric central air
In-law apartment has electric baseboard heat and window unit a/c
Location
State DC
County Washington
Zoning RESIDENTIAL
Direction South
Rooms
Basement Front Entrance, Fully Finished, Outside Entrance, Rear Entrance
Interior
Interior Features Carpet, Combination Dining/Living, Floor Plan - Traditional, Wood Floors, Other
Hot Water Electric, Natural Gas
Heating Hot Water, Baseboard - Electric
Cooling Central A/C, Window Unit(s)
Flooring Carpet, Wood, Tile/Brick
Equipment Dishwasher, Disposal, Dryer, Microwave, Stove, Washer, Water Heater
Fireplace N
Window Features Double Pane
Appliance Dishwasher, Disposal, Dryer, Microwave, Stove, Washer, Water Heater
Heat Source Natural Gas, Electric
Laundry Upper Floor, Lower Floor
Exterior
Garage Spaces 1.0
Water Access N
Roof Type Rubber
Accessibility None
Total Parking Spaces 1
Garage N
Building
Story 3
Foundation Brick/Mortar
Sewer Public Sewer
Water Public
Architectural Style Transitional, Victorian
Level or Stories 3
Additional Building Above Grade, Below Grade
New Construction N
Schools
Elementary Schools Payne
Middle Schools Eliot-Hine
School District District Of Columbia Public Schools
Others
Senior Community No
Tax ID 1037//0027
Ownership Fee Simple
SqFt Source Assessor
Acceptable Financing Conventional, Cash
Listing Terms Conventional, Cash
Financing Conventional,Cash
Special Listing Condition Standard
Read Less Info
Want to know what your home might be worth? Contact us for a FREE valuation!

Our team is ready to help you sell your home for the highest possible price ASAP

Bought with Justin Tanner • RE/MAX Allegiance
"My job is to find and attract mastery-based agents to the office, protect the culture, and make sure everyone is happy! "







