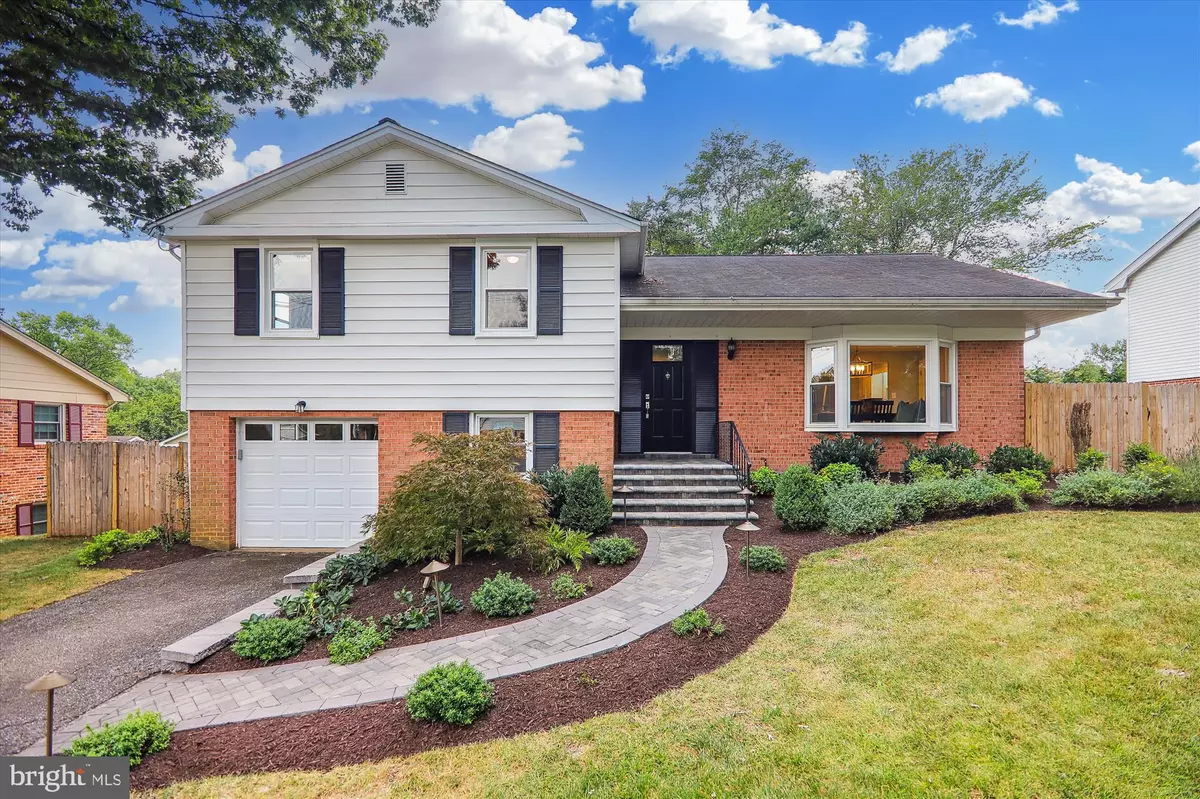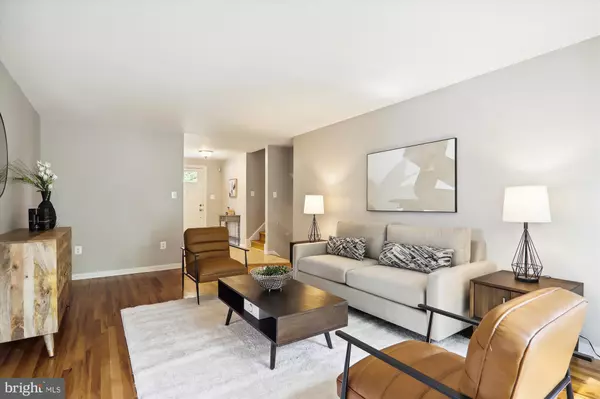$660,000
$679,999
2.9%For more information regarding the value of a property, please contact us for a free consultation.
4 Beds
3 Baths
2,471 SqFt
SOLD DATE : 10/16/2023
Key Details
Sold Price $660,000
Property Type Single Family Home
Sub Type Detached
Listing Status Sold
Purchase Type For Sale
Square Footage 2,471 sqft
Price per Sqft $267
Subdivision Colesville
MLS Listing ID MDMC2106142
Sold Date 10/16/23
Style Split Level
Bedrooms 4
Full Baths 3
HOA Y/N N
Abv Grd Liv Area 2,471
Originating Board BRIGHT
Year Built 1966
Annual Tax Amount $5,499
Tax Year 2022
Lot Size 8,625 Sqft
Acres 0.2
Property Description
Amazingly comfortable and well cared for Tamarack Triangle home that is sure to check all of your boxes. Many updates and thoughtful upgrades both inside & out including a complete overhaul/modernization of the front, side and rear landscaping, all new exterior windows/doors and a reengineered state of the art HVAC system (more updates and details available in disclosures)
The welcoming foyer/entry leads to amazing living/dining/kitchen level that is flooded with natural light and beautiful hardwood floors. Enjoy leafy views of the mature trees in most every direction. The kitchen has updated appliances/counter tops and opens out into an inviting eat in and spacious entertainment area (complete with window seat!)
Upstairs boasts 4 large bedrooms all with natural hardwoods and fresh paint. Bedroom closets and linen closet are of ample size. Both upstairs baths have been updated - hall bath presents quartz countertop, double sinks and an updated vanity with plenty of storage. Primary bath has tasteful updates and is freshly painted.
On the lower level is an oversized family/TV room with a stately brick wall and wood-burning fireplace with mantel and a newly relined chimney and a rebuilt chimney cap. The family room is also updated with newly installed french doors to a built up and completely private back yard with a retaining wall and fencing to be level with the new paver patio/grill area. This level also includes access to the one car garage (with work bench) and a laundry room/updated powder room complimented by stylish wood/vinyl flooring that flows into the lower level game room/rec room (with space to add a future guest room with bath?!) and storage. Housed in the storage room is the updated HVAC system and Nevian tankless gas water heater.
Conveniently located to the ICC and 29, New Hampshire, walking distance to the elementary school, close to shopping, restaurants, Paint Branch trails and public transportation.
Location
State MD
County Montgomery
Zoning R90
Rooms
Basement Daylight, Partial, Improved, Partially Finished, Shelving
Interior
Hot Water Tankless, Natural Gas
Heating Forced Air
Cooling Central A/C
Heat Source Natural Gas
Exterior
Parking Features Garage Door Opener, Covered Parking, Additional Storage Area, Garage - Front Entry, Inside Access, Oversized
Garage Spaces 3.0
Fence Wood
Water Access N
Accessibility None
Attached Garage 1
Total Parking Spaces 3
Garage Y
Building
Story 3
Foundation Slab
Sewer Public Sewer
Water Public
Architectural Style Split Level
Level or Stories 3
Additional Building Above Grade, Below Grade
New Construction N
Schools
School District Montgomery County Public Schools
Others
Senior Community No
Tax ID 160500353238
Ownership Fee Simple
SqFt Source Assessor
Special Listing Condition Standard
Read Less Info
Want to know what your home might be worth? Contact us for a FREE valuation!

Our team is ready to help you sell your home for the highest possible price ASAP

Bought with Dereje Girma • Samson Properties
"My job is to find and attract mastery-based agents to the office, protect the culture, and make sure everyone is happy! "







