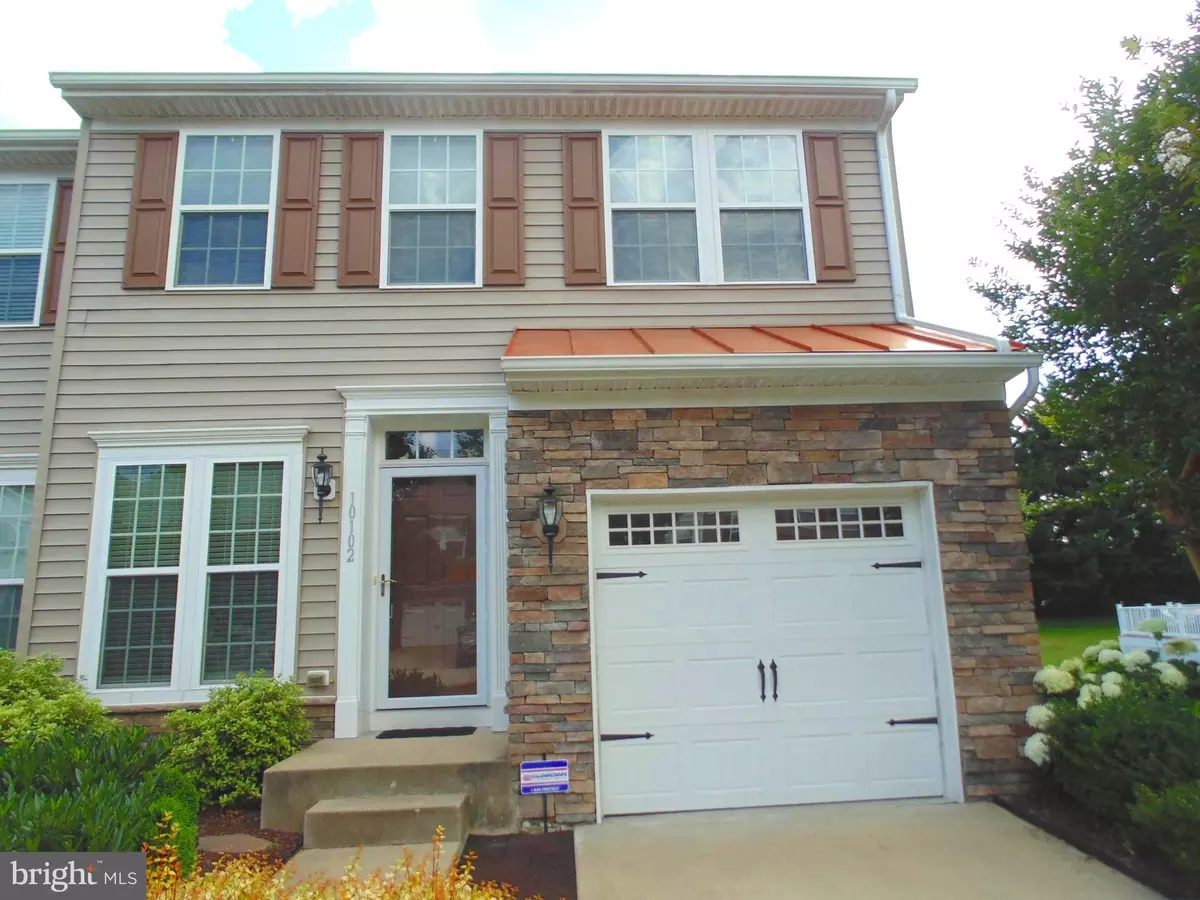$330,000
$342,000
3.5%For more information regarding the value of a property, please contact us for a free consultation.
4 Beds
4 Baths
2,145 SqFt
SOLD DATE : 10/13/2023
Key Details
Sold Price $330,000
Property Type Condo
Sub Type Condo/Co-op
Listing Status Sold
Purchase Type For Sale
Square Footage 2,145 sqft
Price per Sqft $153
Subdivision Whartons Bluff
MLS Listing ID DESU2037946
Sold Date 10/13/23
Style Other
Bedrooms 4
Full Baths 3
Half Baths 1
Condo Fees $252/mo
HOA Y/N N
Abv Grd Liv Area 2,145
Originating Board BRIGHT
Year Built 2010
Annual Tax Amount $1,314
Tax Year 2022
Lot Size 5,000 Sqft
Acres 0.11
Lot Dimensions 0.00 x 0.00
Property Description
Welcome to this impeccable END UNIT townhome in the established community of Whartons Bluff! Plenty of good NEWS here. BATH FIXTURES, FLOORING, HVAC, APPLIANCES, LIGHTING, and PAINT to name a few.
With 4 bedrooms, full finished basement with full bath, screen porch & ample storage, this is the Best Value in the area. Community amenities include pool, kayak rack, dock and gazebo overlooking the calm waters below. INVESTORS TAKE NOTE, weekly rentals are allowed here! Motivated sellers say Bring all offers! Immediate occupancy available.
Location
State DE
County Sussex
Area Dagsboro Hundred (31005)
Zoning TN
Rooms
Other Rooms Living Room, Dining Room, Primary Bedroom, Kitchen, Sun/Florida Room, Office, Recreation Room, Screened Porch, Additional Bedroom
Basement Full, Sump Pump, Fully Finished
Interior
Interior Features Breakfast Area, Kitchen - Eat-In, Combination Kitchen/Living, Pantry, Ceiling Fan(s), Window Treatments
Hot Water Electric
Heating Forced Air, Heat Pump - Electric BackUp, Zoned
Cooling Central A/C
Flooring Carpet, Ceramic Tile, Hardwood, Luxury Vinyl Plank
Equipment Dishwasher, Disposal, Exhaust Fan, Icemaker, Refrigerator, Microwave, Oven - Self Cleaning, Water Heater, Oven/Range - Electric, Dryer - Electric, Extra Refrigerator/Freezer, Stainless Steel Appliances, Washer
Furnishings Partially
Fireplace N
Window Features Insulated,Screens
Appliance Dishwasher, Disposal, Exhaust Fan, Icemaker, Refrigerator, Microwave, Oven - Self Cleaning, Water Heater, Oven/Range - Electric, Dryer - Electric, Extra Refrigerator/Freezer, Stainless Steel Appliances, Washer
Heat Source Electric
Laundry Upper Floor
Exterior
Exterior Feature Deck(s), Porch(es), Screened
Parking Features Garage Door Opener, Garage - Front Entry
Garage Spaces 3.0
Amenities Available Jog/Walk Path, Reserved/Assigned Parking, Pier/Dock, Tot Lots/Playground, Pool - Outdoor, Swimming Pool, Water/Lake Privileges
Water Access N
View Trees/Woods
Roof Type Shingle,Asphalt
Accessibility Grab Bars Mod
Porch Deck(s), Porch(es), Screened
Attached Garage 1
Total Parking Spaces 3
Garage Y
Building
Lot Description Landscaping, Trees/Wooded
Story 3
Foundation Block
Sewer Public Sewer
Water Public
Architectural Style Other
Level or Stories 3
Additional Building Above Grade, Below Grade
New Construction N
Schools
School District Indian River
Others
Pets Allowed Y
HOA Fee Include Common Area Maintenance,All Ground Fee,Pool(s),Pier/Dock Maintenance,Reserve Funds,Ext Bldg Maint
Senior Community No
Tax ID 133-17.00-16.00-706A7
Ownership Fee Simple
SqFt Source Estimated
Acceptable Financing Cash, Conventional
Listing Terms Cash, Conventional
Financing Cash,Conventional
Special Listing Condition Standard
Pets Allowed Number Limit
Read Less Info
Want to know what your home might be worth? Contact us for a FREE valuation!

Our team is ready to help you sell your home for the highest possible price ASAP

Bought with Patricia Lynn Himelright • Northrop Realty
"My job is to find and attract mastery-based agents to the office, protect the culture, and make sure everyone is happy! "







