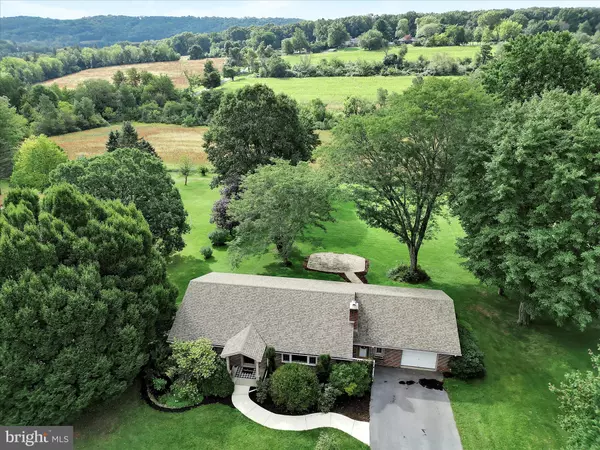$335,000
$305,000
9.8%For more information regarding the value of a property, please contact us for a free consultation.
3 Beds
2 Baths
1,380 SqFt
SOLD DATE : 10/13/2023
Key Details
Sold Price $335,000
Property Type Single Family Home
Sub Type Detached
Listing Status Sold
Purchase Type For Sale
Square Footage 1,380 sqft
Price per Sqft $242
Subdivision Orwigsburg
MLS Listing ID PASK2012182
Sold Date 10/13/23
Style Ranch/Rambler
Bedrooms 3
Full Baths 1
Half Baths 1
HOA Y/N N
Abv Grd Liv Area 1,380
Originating Board BRIGHT
Year Built 1967
Annual Tax Amount $3,730
Tax Year 2022
Lot Size 0.340 Acres
Acres 0.34
Lot Dimensions 110.00 x 134.00
Property Description
You won't want to miss out on this recently remodeled Ridge Road rancher! Newer roof, kitchen, bath, and more! The entrance to the home offer a a spacious foyer with generous coat closet opening to the living room. Enjoy the hardwood flooring that run throughout the living room, kitchen, dining room and bedrooms. The listing room feature a brick surround wood burning fireplace place ideal for those chilly days. The open flow from the living room to the kitchen and dining areas makes a great entertainment space. The updated kitchen has concrete countertops with plenty of storage for you chef's gadgets. An island with seating and tile backsplash are additional touches to this unique space. The dining room offer plenty of light with the double door opening to the rear patio area. Additionally fin in this area a custom built cubby for you to organize your life as you walk in the door. 3 Bedrooms are located on the first floor with nice closet space. The "reader" in your family will love the built in shelving in the rear corner bedroom. The main bath... WOWZA! Beautifully remodeled with a tile tub surround and double sinks, it will not disappoint. The lower level has a family room with electric fireplace and half bath. The unfinished areas can easily be upgraded with your finishing touches. Conveniently location to downtown Orwigsburg with am out of the way setting. You'll enjoy all this home has to offer. ** Offer received- Highest and best offers due by 8pm on 9/21 (Thursday)**
Location
State PA
County Schuylkill
Area Orwigsburg Boro (13356)
Zoning RES
Rooms
Other Rooms Living Room, Dining Room, Bedroom 2, Bedroom 3, Kitchen, Family Room, Bedroom 1, Full Bath, Half Bath
Basement Full
Main Level Bedrooms 3
Interior
Hot Water Electric
Heating Heat Pump - Electric BackUp
Cooling Central A/C
Fireplaces Number 1
Equipment Built-In Microwave, Oven/Range - Electric, Dishwasher
Fireplace Y
Appliance Built-In Microwave, Oven/Range - Electric, Dishwasher
Heat Source Electric
Exterior
Garage Garage Door Opener, Garage - Front Entry
Garage Spaces 1.0
Waterfront N
Water Access N
Roof Type Architectural Shingle
Accessibility None
Parking Type Attached Garage
Attached Garage 1
Total Parking Spaces 1
Garage Y
Building
Story 1
Foundation Permanent
Sewer Public Sewer
Water Public
Architectural Style Ranch/Rambler
Level or Stories 1
Additional Building Above Grade, Below Grade
New Construction N
Schools
School District Blue Mountain
Others
Senior Community No
Tax ID 56-01-0034.001
Ownership Fee Simple
SqFt Source Assessor
Acceptable Financing Cash, Conventional, FHA, VA
Listing Terms Cash, Conventional, FHA, VA
Financing Cash,Conventional,FHA,VA
Special Listing Condition Standard
Read Less Info
Want to know what your home might be worth? Contact us for a FREE valuation!

Our team is ready to help you sell your home for the highest possible price ASAP

Bought with Michael McClusky • Realty Mark Associates-Orwigsburg

"My job is to find and attract mastery-based agents to the office, protect the culture, and make sure everyone is happy! "







