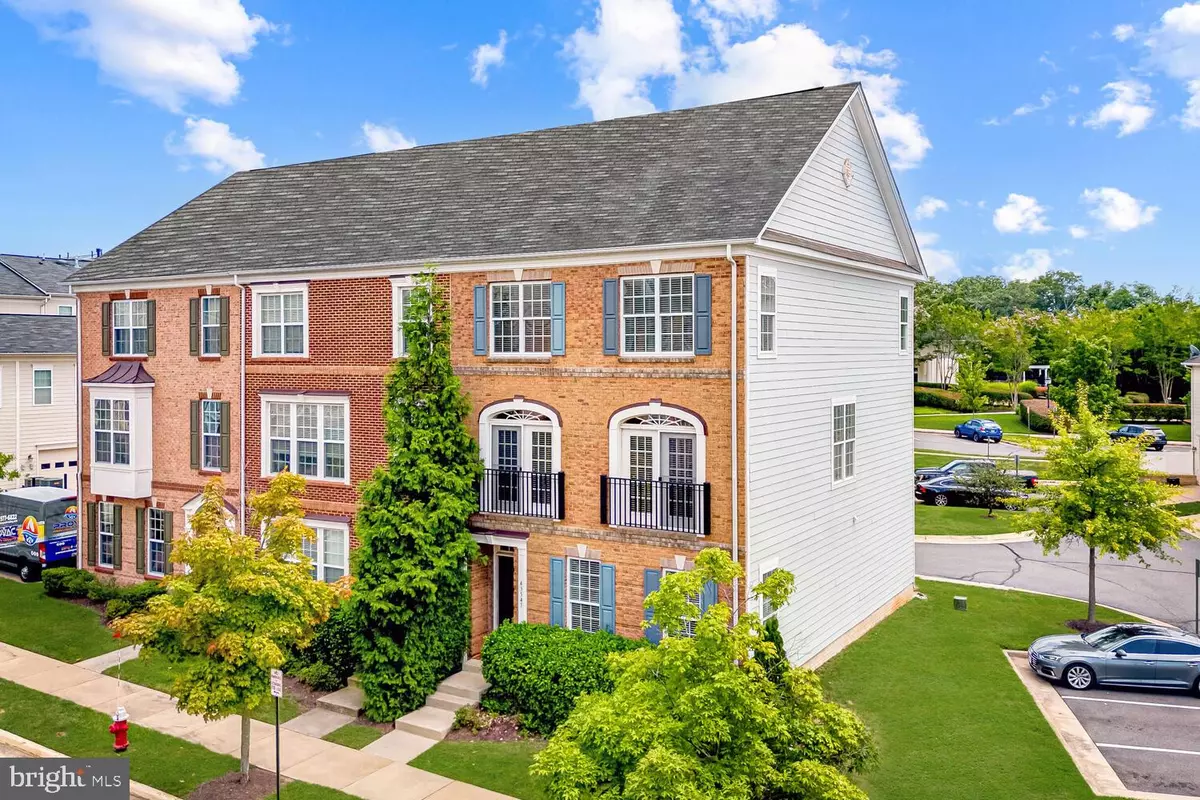$685,000
$699,900
2.1%For more information regarding the value of a property, please contact us for a free consultation.
3 Beds
4 Baths
2,388 SqFt
SOLD DATE : 10/10/2023
Key Details
Sold Price $685,000
Property Type Townhouse
Sub Type End of Row/Townhouse
Listing Status Sold
Purchase Type For Sale
Square Footage 2,388 sqft
Price per Sqft $286
Subdivision Lansdowne Town Center
MLS Listing ID VALO2055778
Sold Date 10/10/23
Style Colonial
Bedrooms 3
Full Baths 2
Half Baths 2
HOA Fees $174/mo
HOA Y/N Y
Abv Grd Liv Area 2,388
Originating Board BRIGHT
Year Built 2008
Annual Tax Amount $5,321
Tax Year 2023
Lot Size 2,614 Sqft
Acres 0.06
Property Description
Incredible brick front, end unit garage townhome in the vibrant community of Lansdowne. Just steps from the Town Center, this vibrant location is home to a plethora of shops, restaurants, and entertainment options. Truly the best value for quality and location!
As an end unit, this pristine and well maintained home feels private and quiet, and is flooded with natural light from three sides. The floor plan is open and the entire home features brand new carpeting and paint throughout. The gourmet kitchen features upgraded countertops and cabinetry as well as a convenient center island and pantry, desirable gas cooktop and double wall oven. The layout is expansive including a living room, dining room, and breakfast room. Enjoy morning coffee or evening meals on the main level balcony, accessible from the breakfast room and kitchen.
Upstairs you'll find the primary suite with access to a second, private balcony, two walk in closets and a luxury bathroom, as well as two additional spacious bedrooms with ample closet space and a second full bathroom. The laundry room is conveniently located on the bedroom level.
The lower level is accessible from the rear-loading two car garage or the front foyer. It boasts a large open space suitable for a family room to enjoy movie nights or a home office that is separate from the main living areas offering a private and quiet place to work. Functionally, the home has a newer high-efficiency air conditioning system, newer washer & dryer, added garage storage, and refurbished balconies - in addition to the new carpet & paint - move right in without spending a penny!
Located adjacent to the pool and clubhouse, there is ample visitor parking, in addition to your personal garage and driveway. Enjoy a short walk to a variety of retail establishments including several restaurants, coffee shops, dry cleaners, pet care, eye and dental care, grocery stores, pharmacy and banking! Convenient access to the central square with a splash pad, common area and stage where concerts are hosted on the weekends. Amenities include a community pool, clubhouse, fitness center, jog/walking trails, dog parks, playgrounds and more. Just minutes to Lansdowne Resort as well as Leesburg Premium Outlets, Dulles Towne Center mall, and several major commuter routes (7, 28, 267) and Dulles Airport. This one has it all!
Location
State VA
County Loudoun
Zoning PDTC
Direction West
Rooms
Other Rooms Living Room, Dining Room, Primary Bedroom, Bedroom 2, Bedroom 3, Kitchen, Breakfast Room, Laundry, Recreation Room, Primary Bathroom, Full Bath
Basement Fully Finished, Daylight, Full
Interior
Interior Features Breakfast Area, Kitchen - Gourmet, Upgraded Countertops, Primary Bath(s), Carpet, Ceiling Fan(s), Chair Railings, Combination Dining/Living, Crown Moldings, Dining Area, Floor Plan - Open, Kitchen - Eat-In, Kitchen - Island, Pantry, Recessed Lighting, Soaking Tub, Walk-in Closet(s), Window Treatments
Hot Water Natural Gas, 60+ Gallon Tank
Heating Forced Air, Central, Programmable Thermostat
Cooling Central A/C, Heat Pump(s), Programmable Thermostat
Flooring Carpet, Ceramic Tile
Equipment Washer, Dryer, Cooktop, Dishwasher, Disposal, Refrigerator, Icemaker, Oven - Wall
Fireplace N
Appliance Washer, Dryer, Cooktop, Dishwasher, Disposal, Refrigerator, Icemaker, Oven - Wall
Heat Source Natural Gas
Laundry Upper Floor
Exterior
Exterior Feature Balconies- Multiple
Parking Features Garage Door Opener, Garage - Rear Entry
Garage Spaces 4.0
Utilities Available Under Ground
Amenities Available Bike Trail, Club House, Common Grounds, Dog Park, Fitness Center, Jog/Walk Path, Pool - Outdoor, Tot Lots/Playground, Baseball Field, Basketball Courts, Golf Course Membership Available, Meeting Room, Party Room, Picnic Area, Recreational Center, Soccer Field, Tennis Courts
Water Access N
Roof Type Architectural Shingle
Accessibility None
Porch Balconies- Multiple
Attached Garage 2
Total Parking Spaces 4
Garage Y
Building
Lot Description Corner, Landscaping
Story 3
Foundation Slab
Sewer Public Sewer
Water Public
Architectural Style Colonial
Level or Stories 3
Additional Building Above Grade, Below Grade
Structure Type 9'+ Ceilings
New Construction N
Schools
Elementary Schools Seldens Landing
Middle Schools Belmont Ridge
High Schools Riverside
School District Loudoun County Public Schools
Others
HOA Fee Include Common Area Maintenance,Cable TV,High Speed Internet,Management,Pool(s),Recreation Facility,Snow Removal,Trash
Senior Community No
Tax ID 113305075000
Ownership Fee Simple
SqFt Source Assessor
Special Listing Condition Standard
Read Less Info
Want to know what your home might be worth? Contact us for a FREE valuation!

Our team is ready to help you sell your home for the highest possible price ASAP

Bought with Stephen Gaich • Compass
"My job is to find and attract mastery-based agents to the office, protect the culture, and make sure everyone is happy! "







