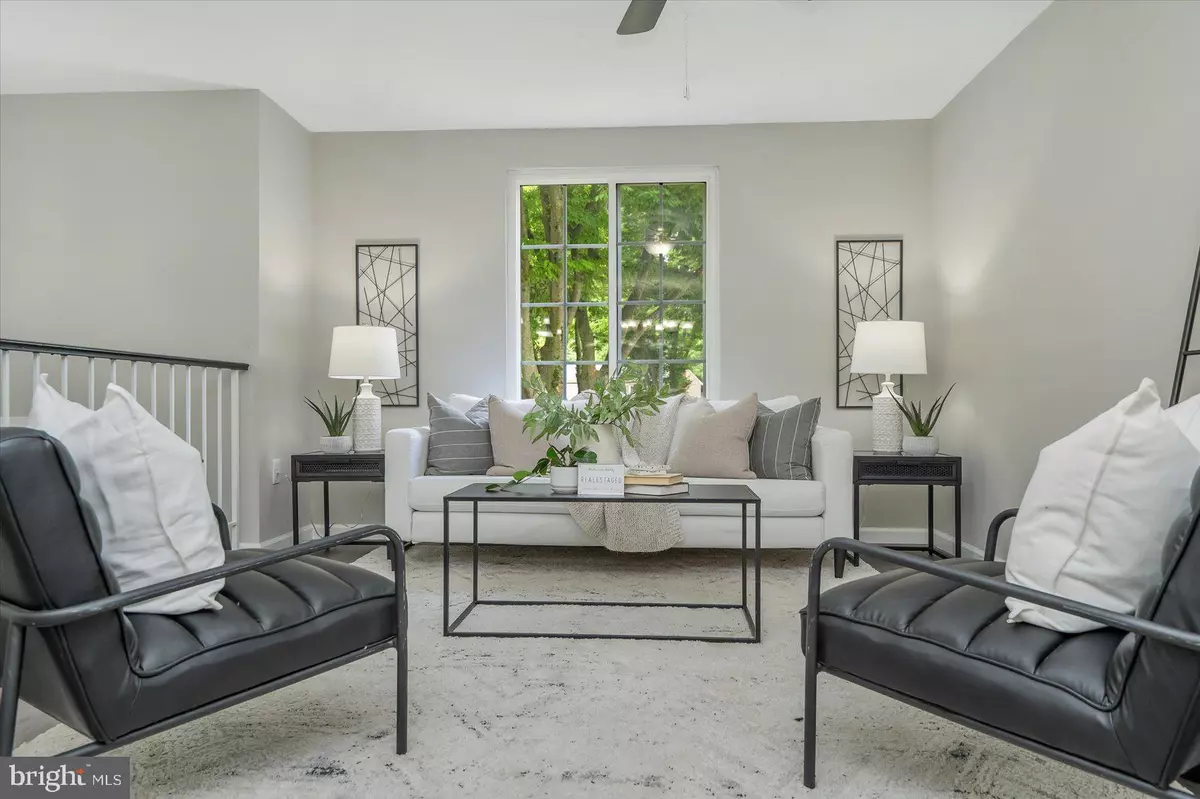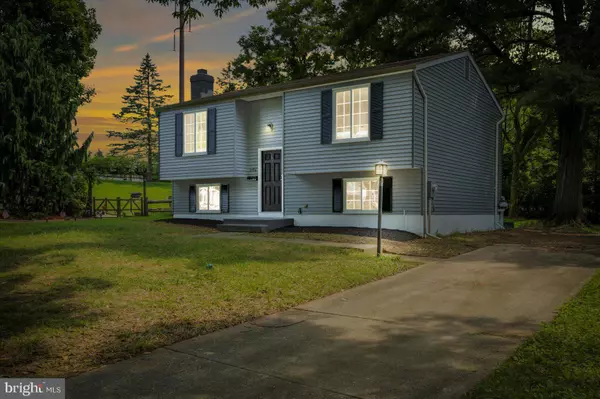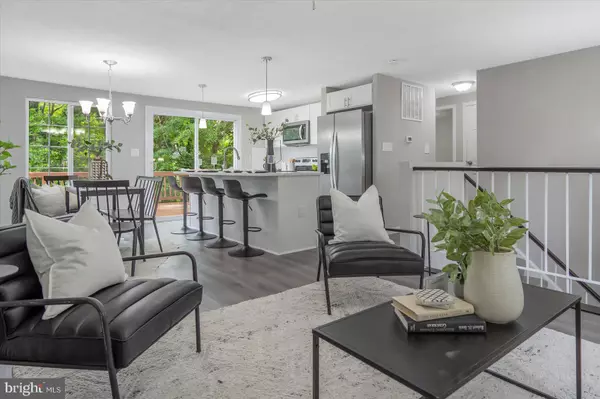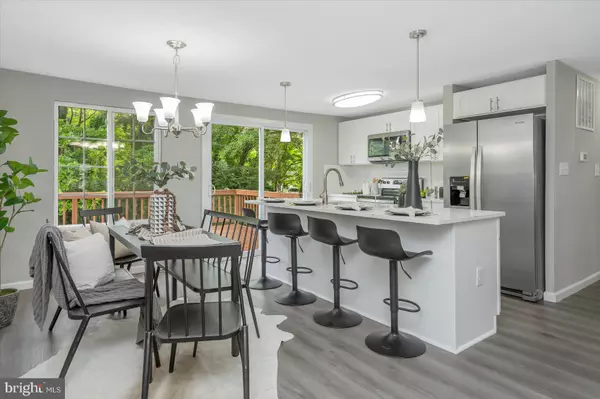$425,000
$429,900
1.1%For more information regarding the value of a property, please contact us for a free consultation.
3 Beds
2 Baths
1,420 SqFt
SOLD DATE : 10/09/2023
Key Details
Sold Price $425,000
Property Type Single Family Home
Sub Type Detached
Listing Status Sold
Purchase Type For Sale
Square Footage 1,420 sqft
Price per Sqft $299
Subdivision Village Of Owen Brown
MLS Listing ID MDHW2031192
Sold Date 10/09/23
Style Split Foyer
Bedrooms 3
Full Baths 1
Half Baths 1
HOA Fees $7/ann
HOA Y/N Y
Abv Grd Liv Area 820
Originating Board BRIGHT
Year Built 1977
Annual Tax Amount $4,939
Tax Year 2022
Lot Size 0.296 Acres
Acres 0.3
Property Description
Welcome Home to 6942 Lacelike Row!! This Beautifully updated single family home located in the sought after community of Village of Owen Brown has the space you need to create a life you desire. Boasting an array of sleek finishes throughout, this 3 Bedroom, 1.5 Bathroom home has so much to offer. The main level offers an open concept layout with spacious living room, dining area and kitchen. Kitchen boasts S/S appliance, white shaker cabinets, quartz counters and MORE!! Just down the hallway you'll find 2 spacious bedrooms and full bathroom with new fixtures and ceramic tile. The basement has been finished to include a large rec room with fire place the perfect spot for entertaining! 3rd Bedroom and half bathroom. Located on a spacious lot with large rear yard. The deck offers lots of space for outdoor entertainment or the ultimate relaxation! Enjoy the perks of off street parking. This home truly has it all! Book your private showing today before it's gone!!
Location
State MD
County Howard
Zoning NT
Rooms
Other Rooms Living Room, Dining Room, Bedroom 2, Bedroom 3, Kitchen, Bedroom 1, Recreation Room, Utility Room, Bathroom 1, Half Bath
Basement Fully Finished
Main Level Bedrooms 2
Interior
Interior Features Built-Ins, Carpet, Dining Area, Entry Level Bedroom, Floor Plan - Open, Tub Shower, Upgraded Countertops
Hot Water Electric
Heating Heat Pump(s)
Cooling Central A/C
Equipment Stainless Steel Appliances, Oven/Range - Electric, Refrigerator, Built-In Microwave, Dishwasher
Appliance Stainless Steel Appliances, Oven/Range - Electric, Refrigerator, Built-In Microwave, Dishwasher
Heat Source Electric
Exterior
Water Access N
Accessibility None
Garage N
Building
Story 2
Foundation Concrete Perimeter
Sewer Public Sewer
Water Public
Architectural Style Split Foyer
Level or Stories 2
Additional Building Above Grade, Below Grade
New Construction N
Schools
Elementary Schools Talbott Springs
Middle Schools Lake Elkhorn
High Schools Oakland Mills
School District Howard County Public School System
Others
Senior Community No
Tax ID 1416116378
Ownership Fee Simple
SqFt Source Assessor
Special Listing Condition Standard
Read Less Info
Want to know what your home might be worth? Contact us for a FREE valuation!

Our team is ready to help you sell your home for the highest possible price ASAP

Bought with Karim I Phillips • Keller Williams Lucido Agency
"My job is to find and attract mastery-based agents to the office, protect the culture, and make sure everyone is happy! "







