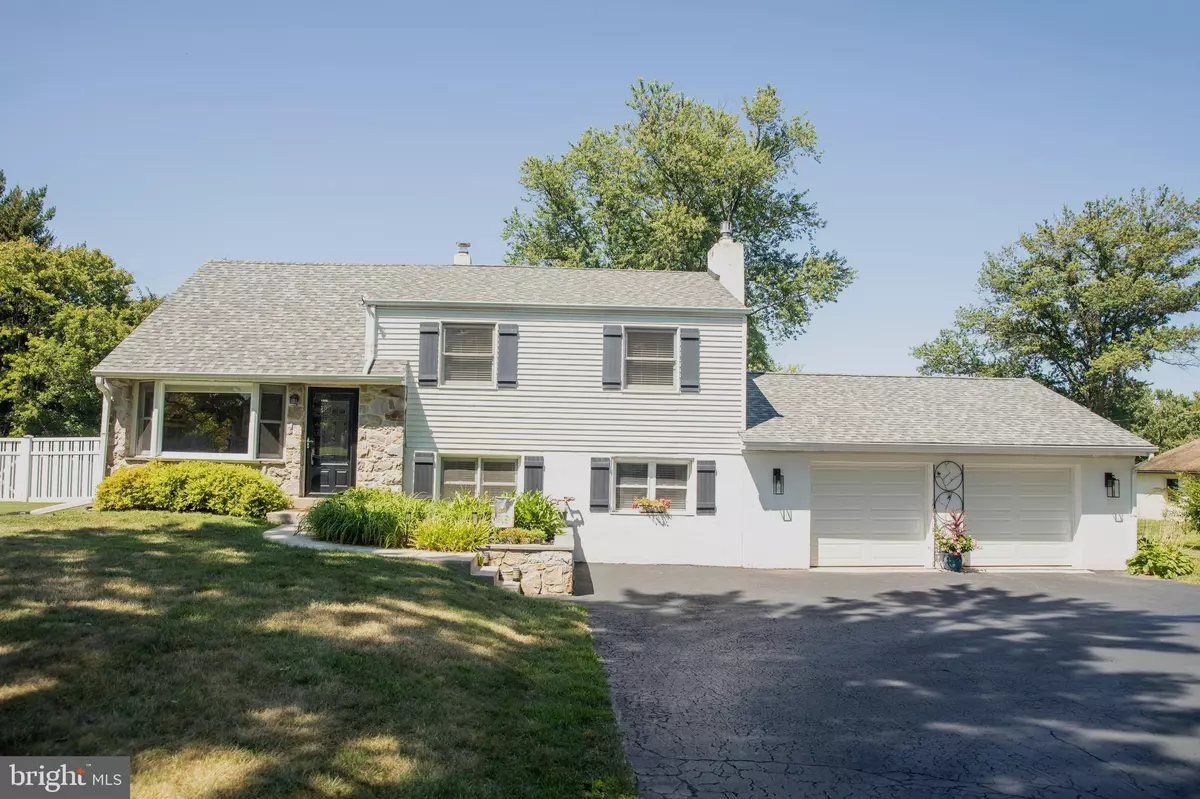$531,123
$450,000
18.0%For more information regarding the value of a property, please contact us for a free consultation.
4 Beds
3 Baths
1,830 SqFt
SOLD DATE : 10/09/2023
Key Details
Sold Price $531,123
Property Type Single Family Home
Sub Type Detached
Listing Status Sold
Purchase Type For Sale
Square Footage 1,830 sqft
Price per Sqft $290
Subdivision None Available
MLS Listing ID PACT2052098
Sold Date 10/09/23
Style Split Level
Bedrooms 4
Full Baths 2
Half Baths 1
HOA Y/N N
Abv Grd Liv Area 1,830
Originating Board BRIGHT
Year Built 1960
Annual Tax Amount $6,447
Tax Year 2023
Lot Size 0.501 Acres
Acres 0.5
Lot Dimensions 0.00 x 0.00
Property Description
Welcome Home to beautiful 63 Rossiter Avenue, featuring a charming & serene atmosphere that will make you never want to leave! This 4 Bedroom, 2.5 Bathroom home also includes a spacious two car garage, stunning covered rear deck and oversized fenced rear yard: ideal for all of your outdoor entertaining needs! As you venture inside, you'll find a warm and inviting living room that opens straight back to a large fully renovated eat-in-kitchen. No stone was left unturned with this stunning remodel - including all brand new appliances! Travel down a few short steps and you'll be greeted by a newly finished den with a gas fireplace. This large space will be frequently used as you gather around with family and friends. A convenient updated half bath is only a few steps away! On the second floor you'll find 3 sizable bedrooms and a full recently improved hall bathroom. Venture up to the 3rd level and you'll find another large bedroom with a convenient en-suite newly renovated full bath! The fully fenced massive rear yard is an oasis sure to impress! It features an extra large deck, tranquil waterfall, koi pond, and more! Be sure to check out the full list of recent upgrades and improvements (including a brand new 30-year roof), and reach out to schedule a showing for this home right away. It certainly won't last long folks!
Location
State PA
County Chester
Area Schuylkill Twp (10327)
Zoning RESIDENTIAL
Rooms
Other Rooms Living Room, Dining Room, Bedroom 2, Bedroom 3, Bedroom 4, Kitchen, Den, Bedroom 1, Laundry, Bathroom 1, Bathroom 2, Half Bath
Basement Fully Finished, Garage Access, Improved, Walkout Level
Interior
Interior Features Attic, Breakfast Area, Carpet, Ceiling Fan(s), Combination Dining/Living, Combination Kitchen/Dining, Combination Kitchen/Living, Dining Area, Family Room Off Kitchen, Floor Plan - Open, Kitchen - Eat-In, Kitchen - Island, Primary Bath(s), Recessed Lighting, Skylight(s), Walk-in Closet(s)
Hot Water Natural Gas
Heating Forced Air
Cooling Central A/C
Flooring Carpet, Ceramic Tile
Fireplaces Number 1
Equipment Dishwasher, Refrigerator, Stainless Steel Appliances, Washer, Dryer
Fireplace Y
Appliance Dishwasher, Refrigerator, Stainless Steel Appliances, Washer, Dryer
Heat Source Natural Gas
Exterior
Exterior Feature Deck(s), Roof
Garage Garage - Front Entry, Garage Door Opener, Inside Access, Oversized
Garage Spaces 8.0
Fence Fully, Privacy
Waterfront N
Water Access N
Accessibility None
Porch Deck(s), Roof
Parking Type Attached Garage, Driveway
Attached Garage 2
Total Parking Spaces 8
Garage Y
Building
Lot Description Front Yard, Landscaping, Private, Rear Yard
Story 4
Foundation Block
Sewer Public Sewer
Water Public
Architectural Style Split Level
Level or Stories 4
Additional Building Above Grade, Below Grade
Structure Type Dry Wall
New Construction N
Schools
Elementary Schools Schuylkill
Middle Schools Phoenixville Area
High Schools Phoenixville Area
School District Phoenixville Area
Others
Senior Community No
Tax ID 27-03N-0035
Ownership Fee Simple
SqFt Source Assessor
Acceptable Financing Cash, Conventional, FHA, VA
Listing Terms Cash, Conventional, FHA, VA
Financing Cash,Conventional,FHA,VA
Special Listing Condition Standard
Read Less Info
Want to know what your home might be worth? Contact us for a FREE valuation!

Our team is ready to help you sell your home for the highest possible price ASAP

Bought with Linda G Allebach • Long & Foster Real Estate, Inc.

"My job is to find and attract mastery-based agents to the office, protect the culture, and make sure everyone is happy! "







