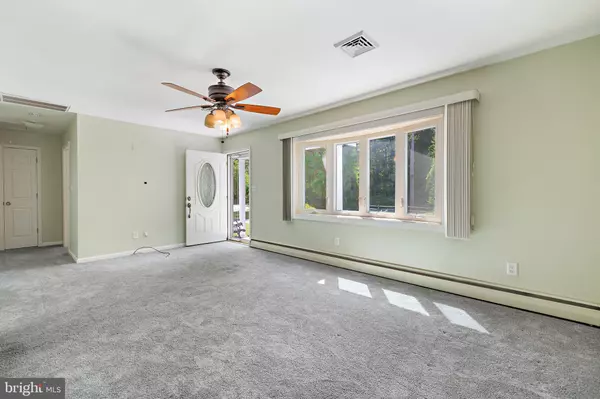$390,000
$365,000
6.8%For more information regarding the value of a property, please contact us for a free consultation.
3 Beds
1 Bath
1,176 SqFt
SOLD DATE : 10/06/2023
Key Details
Sold Price $390,000
Property Type Single Family Home
Sub Type Detached
Listing Status Sold
Purchase Type For Sale
Square Footage 1,176 sqft
Price per Sqft $331
MLS Listing ID MDAA2068828
Sold Date 10/06/23
Style Ranch/Rambler
Bedrooms 3
Full Baths 1
HOA Y/N N
Abv Grd Liv Area 888
Originating Board BRIGHT
Year Built 1961
Annual Tax Amount $3,311
Tax Year 2022
Lot Size 9,300 Sqft
Acres 0.21
Property Description
AMAZING OPPORTUNITY AND POTENTIAL.....rancher nestled in the highly desirable Severna Park School District in the heart of Pasadena/Severna Park. This home has been meticulously cared for over the years. Large and inviting living room with lush carpet (hardwood flooring underneath) and natural light offers a wonderful greeting into the home. The bright and cheery kitchen, complete with white cabinetry, Silestone counter-tops, and gas cooking, connects the living spaces and has access to the covered patio and backyard. Three generously sized bedrooms, two with a ceiling fan and ample closet space. The hall bath completes the main living space. Original hardwood floors are ready to be refinished. The large partially finished basement offers more living space with a recreation room and workshop/storage rooms. Private, landscaped backyard, complete with shed with electric. Located on a nice flat lot in a quiet setting, you'll enjoy peaceful living with easy access to major commuting routes, shops, restaurants, parks, B&A trail, schools and much more. Natural Gas heat, hot water, and cooking. Public water and sewer. Thompson Creek replacement windows, new roof, vinyl siding, fresh driveway, and more. Basement has waterproof system and is piped for air compressor (not included) service, even to the driveway. Priced below recent appraisal.
Location
State MD
County Anne Arundel
Zoning R1
Rooms
Other Rooms Living Room, Primary Bedroom, Bedroom 2, Bedroom 3, Kitchen, Recreation Room, Storage Room, Workshop
Basement Full, Heated, Improved, Outside Entrance, Water Proofing System, Walkout Stairs, Windows, Workshop
Main Level Bedrooms 3
Interior
Interior Features Attic, Ceiling Fan(s), Entry Level Bedroom, Family Room Off Kitchen, Floor Plan - Traditional, Kitchen - Table Space, Upgraded Countertops, Window Treatments, Wood Floors
Hot Water Natural Gas
Heating Baseboard - Hot Water, Heat Pump(s)
Cooling Central A/C
Flooring Hardwood, Carpet
Equipment Built-In Microwave, Dryer, Oven/Range - Gas, Refrigerator, Dishwasher, Washer
Fireplace N
Window Features Double Hung,Double Pane,Energy Efficient,Insulated,Low-E,Replacement,Screens
Appliance Built-In Microwave, Dryer, Oven/Range - Gas, Refrigerator, Dishwasher, Washer
Heat Source Natural Gas, Electric
Exterior
Exterior Feature Patio(s), Porch(es)
Garage Spaces 8.0
Waterfront N
Water Access N
Roof Type Architectural Shingle
Accessibility None
Porch Patio(s), Porch(es)
Parking Type Driveway
Total Parking Spaces 8
Garage N
Building
Story 2
Foundation Block
Sewer Public Sewer
Water Public
Architectural Style Ranch/Rambler
Level or Stories 2
Additional Building Above Grade, Below Grade
New Construction N
Schools
Elementary Schools Oak Hill
Middle Schools Severna Park
High Schools Severna Park
School District Anne Arundel County Public Schools
Others
Senior Community No
Tax ID 020300003337608
Ownership Fee Simple
SqFt Source Estimated
Special Listing Condition Standard
Read Less Info
Want to know what your home might be worth? Contact us for a FREE valuation!

Our team is ready to help you sell your home for the highest possible price ASAP

Bought with Gail A Hardesty • RE/MAX Executive

"My job is to find and attract mastery-based agents to the office, protect the culture, and make sure everyone is happy! "







