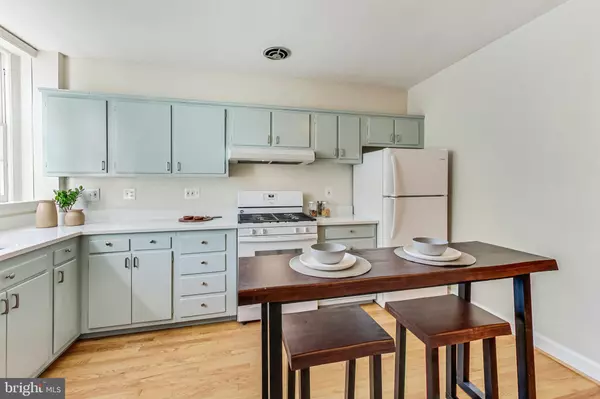$1,150,000
$1,125,000
2.2%For more information regarding the value of a property, please contact us for a free consultation.
2 Beds
2 Baths
1,462 SqFt
SOLD DATE : 10/06/2023
Key Details
Sold Price $1,150,000
Property Type Townhouse
Sub Type Interior Row/Townhouse
Listing Status Sold
Purchase Type For Sale
Square Footage 1,462 sqft
Price per Sqft $786
Subdivision Capitol Hill
MLS Listing ID DCDC2110754
Sold Date 10/06/23
Style Federal
Bedrooms 2
Full Baths 1
Half Baths 1
HOA Y/N N
Abv Grd Liv Area 1,462
Originating Board BRIGHT
Year Built 1898
Annual Tax Amount $7,704
Tax Year 2022
Lot Size 1,346 Sqft
Acres 0.03
Property Description
Approx. 1,500 ft.² & 9.5' ceilings make this house live large! Freshly painted inside & out. Three rooms deep with wonderful rear family room, featuring a gas fireplace and a wonderful picture window looking out to the lovely rear garden and patio. The backyard is accessible for bikes, strollers, deliveries, etc. through the key hole alley/horse walk. Huge, King-Sized Bedrooms & large closets, including a primary walk-in and multiple hall closets. Room for 2nd Full Bath Upstairs. Potential to add access for additional storage in the attic above the front bedroom. New (2022) washer/dryer in the walk-in laundry/utility closet. The 600 block of E St, SE is very social, hosts an annual block party, is architecturally interesting, and is just so convenient to everything that makes Capitol Hill so great! Easy access in and out of DC via 295/395/695, 1 block to Barracks Row, steps to Marion Park, 2 blocks to Eastern Market & METRO. In-bounds for Brent Elementary.
Location
State DC
County Washington
Zoning RF-1
Direction North
Rooms
Other Rooms Laundry, Utility Room
Interior
Interior Features Kitchen - Table Space, Combination Dining/Living, Built-Ins, Wood Floors, Floor Plan - Traditional
Hot Water Electric
Heating Forced Air, Central
Cooling Central A/C
Fireplaces Number 1
Fireplaces Type Mantel(s), Gas/Propane, Insert
Equipment Dishwasher, Disposal, Dryer, Dryer - Front Loading, Exhaust Fan, Range Hood, Refrigerator, Stove, Washer, Washer - Front Loading, Washer/Dryer Stacked, Water Heater
Fireplace Y
Appliance Dishwasher, Disposal, Dryer, Dryer - Front Loading, Exhaust Fan, Range Hood, Refrigerator, Stove, Washer, Washer - Front Loading, Washer/Dryer Stacked, Water Heater
Heat Source Natural Gas
Exterior
Exterior Feature Patio(s)
Fence Rear, Wood, Wrought Iron
Water Access N
Roof Type Unknown
Accessibility None
Porch Patio(s)
Garage N
Building
Lot Description Landscaping
Story 2
Foundation Crawl Space
Sewer Public Sewer
Water Public
Architectural Style Federal
Level or Stories 2
Additional Building Above Grade, Below Grade
New Construction N
Schools
School District District Of Columbia Public Schools
Others
Senior Community No
Tax ID 0876//0041
Ownership Fee Simple
SqFt Source Assessor
Acceptable Financing Conventional
Listing Terms Conventional
Financing Conventional
Special Listing Condition Standard
Read Less Info
Want to know what your home might be worth? Contact us for a FREE valuation!

Our team is ready to help you sell your home for the highest possible price ASAP

Bought with Jennifer S Smira • Compass
"My job is to find and attract mastery-based agents to the office, protect the culture, and make sure everyone is happy! "







