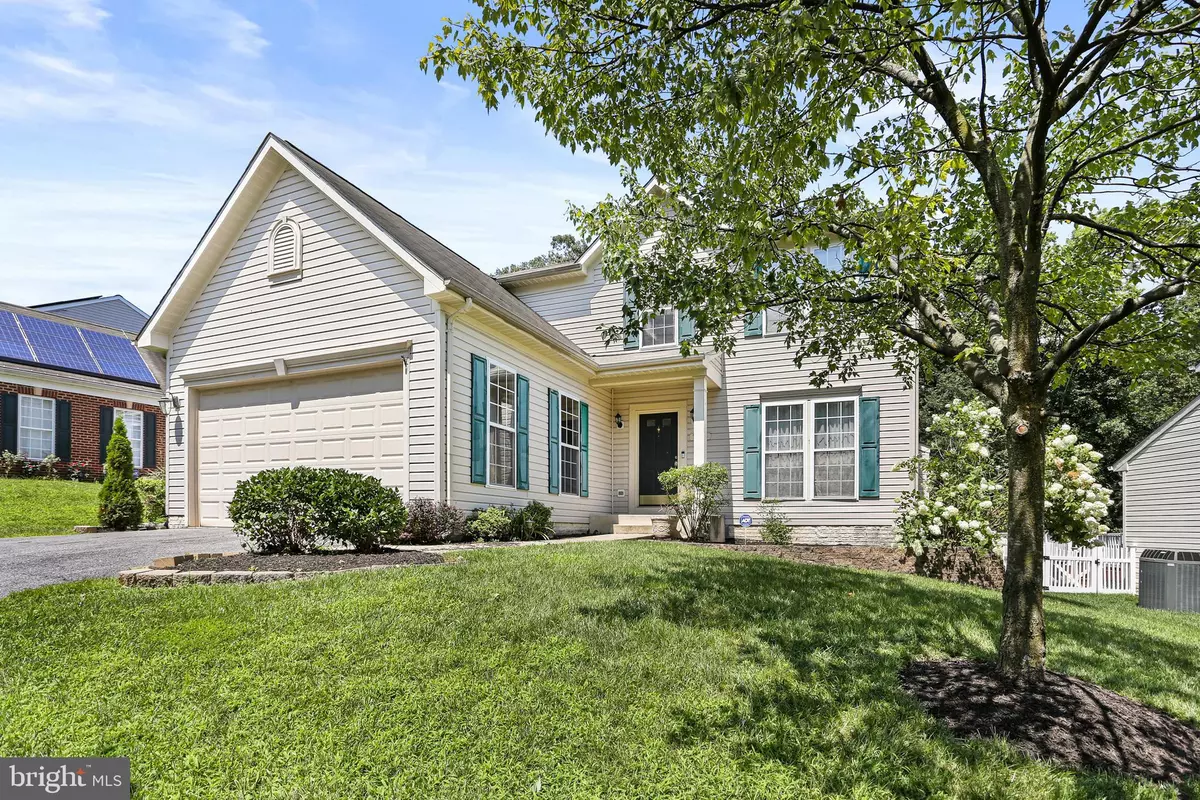$614,900
$614,900
For more information regarding the value of a property, please contact us for a free consultation.
4 Beds
4 Baths
3,224 SqFt
SOLD DATE : 10/06/2023
Key Details
Sold Price $614,900
Property Type Single Family Home
Sub Type Detached
Listing Status Sold
Purchase Type For Sale
Square Footage 3,224 sqft
Price per Sqft $190
Subdivision Villages Of Dorchester
MLS Listing ID MDAA2066782
Sold Date 10/06/23
Style Colonial
Bedrooms 4
Full Baths 2
Half Baths 2
HOA Fees $77/mo
HOA Y/N Y
Abv Grd Liv Area 2,216
Originating Board BRIGHT
Year Built 2003
Annual Tax Amount $4,587
Tax Year 2022
Lot Size 7,415 Sqft
Acres 0.17
Property Description
Step into this stunning colonial home, meticulously upgraded and just moments from Arundel Mills. Every room glistens with attention to detail and an abundance of natural light. The kitchen serves as the heart of the home, boasting pristine, tall white cabinets, complemented by modern Stainless Steel appliances . The classic subway tile backsplash perfectly accents the generous center island, making it an ideal space for cooking and gathering. Adjacent, the breakfast room is the perfect spot for casual meals or your morning coffee. Flawless design continues into the family room, made extra inviting by a beautiful transom window. For those occasions demanding a touch of formality, this residence offers dedicated living and dining rooms that promise to impress your guests.
Moving upstairs, the primary bedroom is a sanctuary of its own, featuring a spacious walk-in closet. Its ensuite bathroom is nothing short of luxurious, with a jetted tub for relaxing soaks and an enlarged frameless shower for a contemporary touch. The lower level further enhances the living space with a spacious rec room, ideal for entertainment or leisure. And you'll never be wanting for storage space – this level offers plenty. Step outside to find a rear screened porch, perfect for enjoying balmy evenings without the bother of bugs. The yard, enclosed with a fence, offers both privacy and space for outdoor activities. This house perfectly balances style with functionality with its 4 spacious bedrooms, 2 full bathrooms, and 2 half baths. Don't miss this opportunity to own a slice of luxury, combining the best of design, location, and convenience. Schedule your showing today!
Location
State MD
County Anne Arundel
Zoning R2
Rooms
Other Rooms Living Room, Dining Room, Primary Bedroom, Bedroom 2, Bedroom 3, Bedroom 4, Kitchen, Game Room, Family Room, Foyer, Laundry
Basement Connecting Stairway, Partially Finished, Daylight, Partial, Windows
Interior
Interior Features Dining Area, Kitchen - Eat-In, Breakfast Area, Family Room Off Kitchen, Kitchen - Island, Primary Bath(s), Upgraded Countertops, Window Treatments, Crown Moldings, WhirlPool/HotTub, Floor Plan - Open
Hot Water Natural Gas
Heating Forced Air, Programmable Thermostat
Cooling Central A/C, Ceiling Fan(s), Programmable Thermostat
Fireplaces Number 1
Fireplaces Type Equipment, Mantel(s), Gas/Propane
Equipment Washer/Dryer Hookups Only, Dishwasher, Exhaust Fan, Icemaker, Microwave, Oven - Self Cleaning, Oven - Single, Oven/Range - Gas, Refrigerator, Dryer, Washer
Fireplace Y
Window Features Casement,Double Pane,Screens,Vinyl Clad
Appliance Washer/Dryer Hookups Only, Dishwasher, Exhaust Fan, Icemaker, Microwave, Oven - Self Cleaning, Oven - Single, Oven/Range - Gas, Refrigerator, Dryer, Washer
Heat Source Natural Gas
Exterior
Exterior Feature Porch(es), Screened
Parking Features Garage - Front Entry, Garage Door Opener, Inside Access
Garage Spaces 4.0
Fence Rear, Other
Amenities Available Common Grounds, Community Center, Pool - Outdoor, Tot Lots/Playground, Volleyball Courts
Water Access N
View Trees/Woods
Accessibility Other
Porch Porch(es), Screened
Attached Garage 2
Total Parking Spaces 4
Garage Y
Building
Lot Description Landscaping
Story 3
Foundation Concrete Perimeter
Sewer Public Sewer
Water Public
Architectural Style Colonial
Level or Stories 3
Additional Building Above Grade, Below Grade
Structure Type 9'+ Ceilings,Dry Wall,High
New Construction N
Schools
School District Anne Arundel County Public Schools
Others
HOA Fee Include Common Area Maintenance,Management,Pool(s)
Senior Community No
Tax ID 020488490216291
Ownership Fee Simple
SqFt Source Assessor
Security Features Electric Alarm,Main Entrance Lock,Smoke Detector,Security System
Special Listing Condition Standard
Read Less Info
Want to know what your home might be worth? Contact us for a FREE valuation!

Our team is ready to help you sell your home for the highest possible price ASAP

Bought with Patricia M Bell • Coldwell Banker Realty
"My job is to find and attract mastery-based agents to the office, protect the culture, and make sure everyone is happy! "







